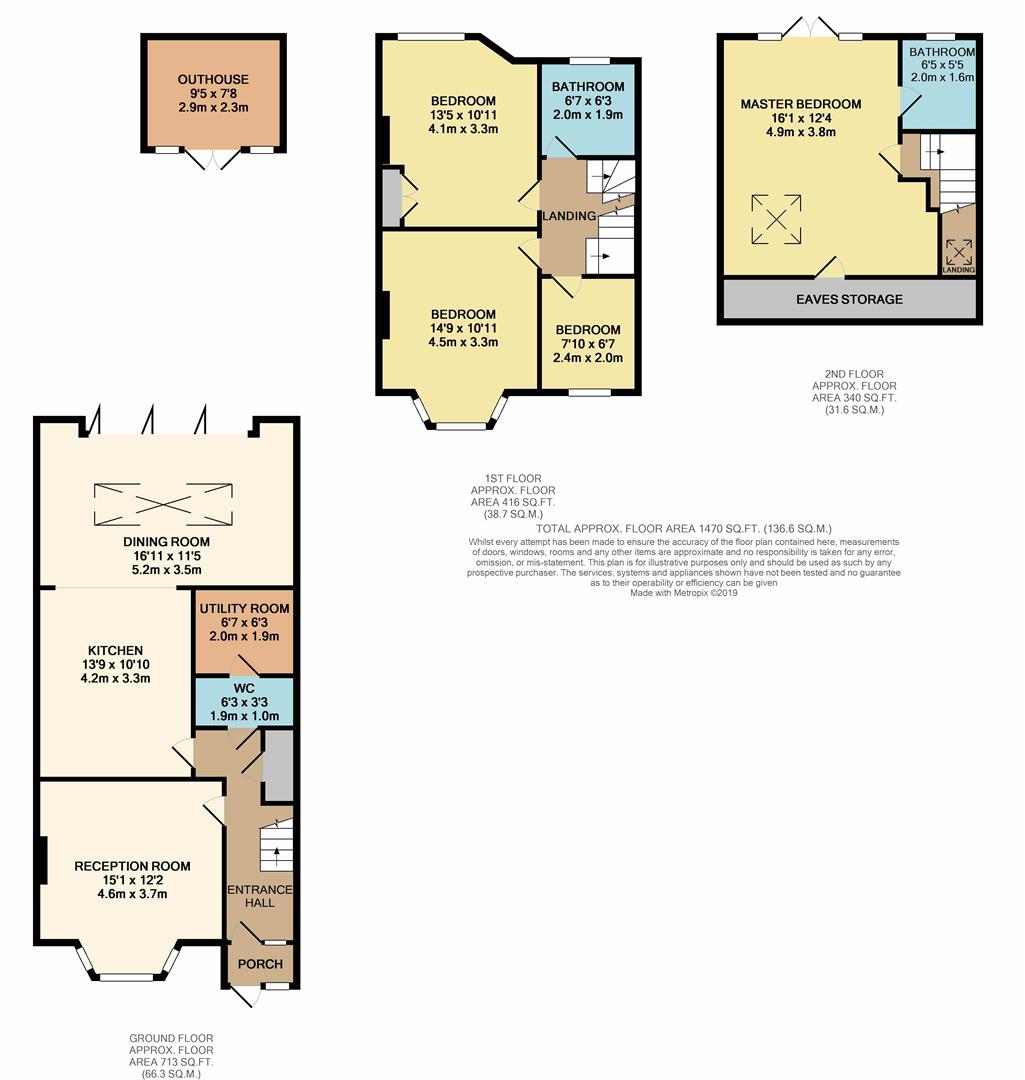4 Bedrooms Terraced house for sale in Colvin Gardens, London E11 | £ 780,000
Overview
| Price: | £ 780,000 |
|---|---|
| Contract type: | For Sale |
| Type: | Terraced house |
| County: | London |
| Town: | London |
| Postcode: | E11 |
| Address: | Colvin Gardens, London E11 |
| Bathrooms: | 3 |
| Bedrooms: | 4 |
Property Description
A bright and spacious four bedroom family home, flawlessly finished across all three floors and flanked by the natural space of Roding Valley Park and Epping Forest. You have a home studio, huge ninety-five foot garden and it's all within easy reach of Wanstead High Street and its excellent transport links.
Snaresbrook tube station is thirteen minutes on foot and will get you directly to Liverpool Street in fifteen minutes and Tottenham Court Road in just twenty five minutes, via the Central Line.
If you lived here
You'll be wowing friends and family in your capacious open plan kitchen and dining room, coming in at over 320 square feet. The kitchen area enjoys an artfully curved and contemporary white suite with aqua accents and splashbacks and solid timber worktops, while light timber flooring and recessed spot lighting adorn the entirety of the space.
Moving seamlessly through to the dining area and you have a total of three different fine entertaining spots – the breakfast bar, sofa area and dining area - complete with a skylight overhead. It all opens out to your huge ninety-foot garden via bi-folding concertina patio doors - and what a garden it is! A patio area perfect for al fresco dining leads down a lush expanse of lawn with shrubs, flowering plants and trees. To the rear you'll find a studio with electrics, suitable for all manner of uses.
Back inside and the lounge is another bright and generous space of 180 square foot with a bay window complete with balmy palm tree views and light mesquite red floorboards underfoot contrasting with pristine cream walls. You also have a handy utility room and WC on this floor.
Up to the first storey and you'll find two generous double bedrooms and a single, all finished to the same exceptionally high standards as the rest of your home. You also have an enticing designer bathroom on this storey with under-floor heating (a cosy blessing on winter days), a tub and oversized rainfall shower with secondary handset. Finally, up to the second floor and your plush-carpeted, sky-lit 180 square foot master bedroom awaits, with recessed spot lighting and a Juliet balcony complete with glorious views.
Wanstead High Street is just a twelve minute stroll away and replete with high end gastropubs that rival anything you'll find in the centre of the capital. Peckish? Try the Welsh rarebit sausages with spring onion mash at former 19th century coaching inn The Cuckfield. The Larder also comes highly recommended - a bustling gem of a cafe with mouth-watering patisseries and a huge array of vegetarian and gluten-free delights. You also have independent butchers, fishmongers, bakeries and coffee shops all within easy walking distance.
What else?
- Local schools are generally excellent, you have eleven primary/secondaries within a one mile radius, all rated 'Good' or better by Ofsted and including the 'Outstanding' Nightingale Primary School, just three minutes on foot.
- Drivers can be on the North Circular in four minutes.
- Nightingale Lane's just a five minute stroll from your front door for a total of three great traditional local pubs - The Duke, The Nightingale on the Green and The Lane.
Reception Room (4.6m x 3.7m (15'1" x 12'1"))
Wc (1.9m x 1.0m (6'2" x 3'3"))
Utility Room (2.0m x 1.9m (6'6" x 6'2"))
Kitchen (4.2m x 3.3m (13'9" x 10'9"))
Dining Room (5.2m x 3.5m (17'0" x 11'5"))
Bedroom (2.4m x 2.0m (7'10" x 6'6"))
Bedroom (4.5m x 3.3m (14'9" x 10'9"))
Bedroom (4.1m x 3.3m (13'5" x 10'9"))
Bathroom (2.0m x 1.9m (6'6" x 6'2"))
Master Bedroom (4.9m x 3.8m (16'0" x 12'5"))
Bathroom (2.0m x 1.6m (6'6" x 5'2"))
Garden (28.96m (95))
A word from the owner....
"This has been a great family home, we developed the loft a few years after moving in, and then extended the kitchen a few years later. The kitchen is the heart of this house, it's great for socialising and the space is perfect, with the doors open, for summer BBQs. After living with a galley kitchen for a while I was really excited about the storage we created in the new kitchen. The utility and downstairs toilet were part of the development, making life really easy, with plenty of space for shoes and coats. The summer house has had a variety of uses, changing as our children have grown, currently used for band practice, this is a great space for teenagers."
Property Location
Similar Properties
Terraced house For Sale London Terraced house For Sale E11 London new homes for sale E11 new homes for sale Flats for sale London Flats To Rent London Flats for sale E11 Flats to Rent E11 London estate agents E11 estate agents



.png)











