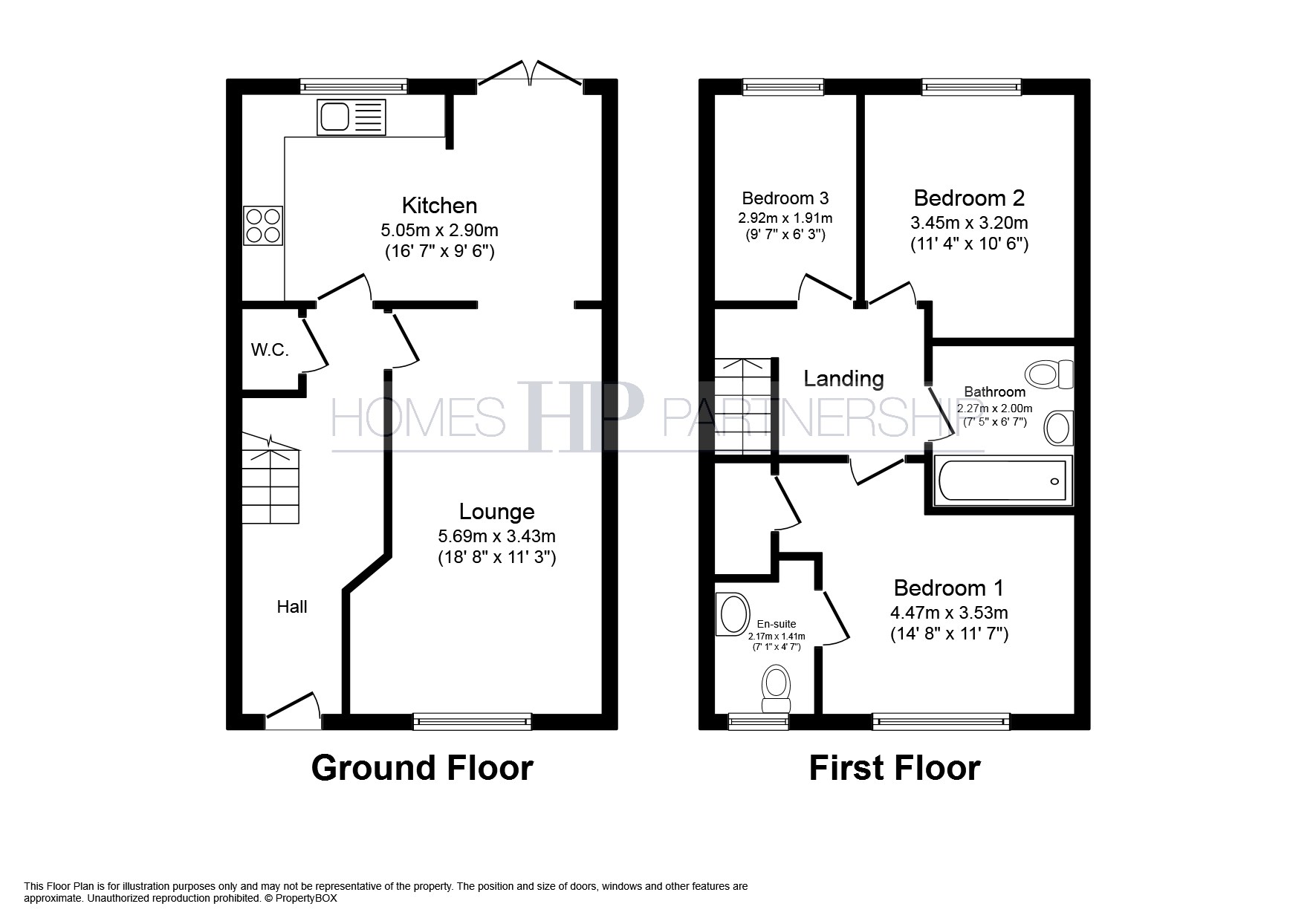3 Bedrooms Terraced house for sale in Commonwealth Drive, Crawley RH10 | £ 315,000
Overview
| Price: | £ 315,000 |
|---|---|
| Contract type: | For Sale |
| Type: | Terraced house |
| County: | West Sussex |
| Town: | Crawley |
| Postcode: | RH10 |
| Address: | Commonwealth Drive, Crawley RH10 |
| Bathrooms: | 2 |
| Bedrooms: | 3 |
Property Description
Homes Partnership is pleased to bring to the market this three bedroom terraced house, located in Commonwealth Drive, Three Bridges. The property has a pleasant outlook to the front, overlooking a communal landscaped green. The accommodation comprises an entrance hall, open plan kitchen / diner with some integral appliances and French doors opening to the rear garden, lounge to the front and a cloakroom. On the first floor the master bedroom has an en suite shower room, there is a second double bedroom, a single bedroom and a bathroom fitted with a white suite. The property benefits from double glazing throughout and heating by gas to a system of hot water radiators whilst outside there is a flower bed laid with wood chips with a planted tree and the rear garden is mainly laid to lawn. There is one allocated parking space. The property benefits from double glazing and heating by gas to hot water radiators. Conveniently located less than one mile from both Three Bridges train station and Crawley train station and town centre this would be an ideal base for a busy commuter or those wanting to be close to local amenities and schools and we would urge an early viewing.
Canopy porch Front door opening to:
Entrance hall Stairs to the first floor. Newly fitted security system. Telephone point. Radiator. Doors to kitchen / diner, cloakroom and:
Lounge 20' 0" x 11' 3" (6.1m x 3.43m) maximum narrowing to 10' 0" (3.05m) approximately. Double glazed window to the front. Telephone and television points. Radiator. Opening to:
Kitchen / diner 16' 7" x 9' 6" (5.05m x 2.9m) approximately. Fitted with a range of wall and base level units incorporating a one and a half bowl, stainless steel sink unit with mixer tap. Integral fridge / freezer. Built in electric oven and built in gas hob with hood over. Space for washing machine. Vinyl flooring. Radiator. Space for table and chairs. Double glazed French doors opening to rear garden.
Cloakroom Fitted with a white suite comprising a low level WC and a pedestal wash hand basin. Radiator. Extractor fan. Vinyl flooring.
Landing Stairs from entrance hall. Doors to all bedrooms and bathroom.
Bedroom one 14' 0" (4.27m) maximum narrowing to 11' 2" x 12' 6" (3.4m x 3.81m) approximately. Double glazed window to the front. Radiator. Door to:
En suite shower room Fitted with a white suite comprising a shower cubical, low level WC and a wall mounted wash hand basin. Double glazed opaque window to front.
Bedroom two 11' 4" (3.45m) maximum narrowing to 9' 7" x 10' 2" (2.92m x 3.1m) approximately. Double glazed window overlooking the rear garden. Radiator.
Bedroom three 9' 7" x 6' 3" (2.92m x 1.91m) approximately. Double glazed window overlooking the rear garden. Radiator.
Bathroom Fitted with a white suite comprising a panelled bath with overhead shower, a low level WC and a wall mounted wash hand basin. Extractor fan. Vinyl flooring. Radiator.
Outside
front There is an area of wood chipped flower bed with a planted tree.
Rear garden Laid with shingle adjacent to the property, the remainder being laid to lawn. Enclosed by fence.
Allocated parking There is one allocated parking space.
Useful information
mains services Gas / Electric / Water / Drainage
media available Telephone / Terrestrial
information for investors Anticipated rental value £1350
Anticipated gross yield 5.14%
travelling time to stations Three BridgesBy car5 minsOn foot 18 mins
Crawley By car5 minsOn foot 14 mins
(source google maps)
area information This property is located within the residential area of Three Bridges, which benefits from a main line railway station connecting Crawley to London Victoria. Other facilities include neighbourhood parade of shops, schooling and Tesco superstore. Readily accessible is the Hawth Arts Centre, Hazelwick School, Manor Royal and Gatwick Airport, whilst junction 10 of the M23 is near at hand as is the A23 leading to the K2 leisure centre. Crawley town centre with its comprehensive range of shopping facilities is accessible via local bus services and in some instances on foot.
Property Location
Similar Properties
Terraced house For Sale Crawley Terraced house For Sale RH10 Crawley new homes for sale RH10 new homes for sale Flats for sale Crawley Flats To Rent Crawley Flats for sale RH10 Flats to Rent RH10 Crawley estate agents RH10 estate agents



.png)











