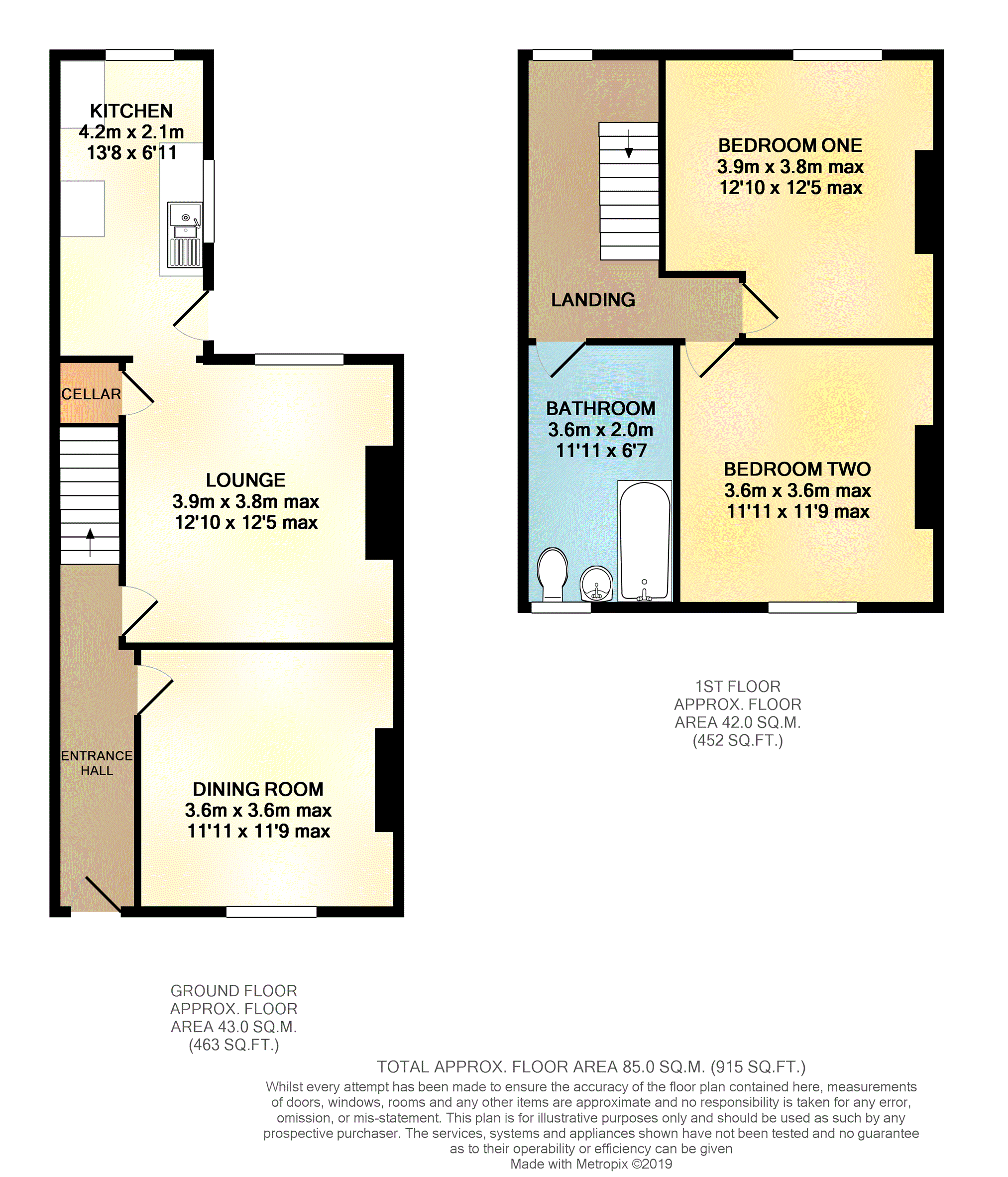2 Bedrooms Terraced house for sale in Congleton Road, Stoke-On-Trent ST7 | £ 90,000
Overview
| Price: | £ 90,000 |
|---|---|
| Contract type: | For Sale |
| Type: | Terraced house |
| County: | Staffordshire |
| Town: | Stoke-on-Trent |
| Postcode: | ST7 |
| Address: | Congleton Road, Stoke-On-Trent ST7 |
| Bathrooms: | 1 |
| Bedrooms: | 2 |
Property Description
This two bedroom mid terrace property is situated in a popular and sought after residential location offering an ideal home for first time buyers or a fantastic investment opportunity for landlords or investors. The property benefits from garden area to the rear with potential for off road parking with the relevant planning permission.
The accommodation briefly comprises of entrance hall, dining room, kitchen, first floor landing, two bedrooms and family bathroom. Externally the front of the property has a small gravelled forecourt with garden area to the rear.
Talke is a small desirable village situated on the outskirts of Kidsgrove town centre offering a wide range of day to day local amenities to include convenience stores, supermarkets, hairdressers, library, post office, selection of public houses and restaurants, local doctors and dental surgeries, pharmacy and much much more. For further and a more extensive range of local amenities the towns of Hanley and Newcastle are just a short drive away and so is the ever growing Affinity Outlet (Freeport Talke). There are a good selection of both primary and secondary schools to choose from within the area or just a short drive away, whilst for commuting, Kidsgrove railway station is within close proximity and all major road links are within easy access.
Entrance Hall
Double glazed door to front elevation, stairs to first floor landing, wood effect laminate flooring, radiator, doors to:-
Dining Room
11ft 11 x 11ft 9 max
Double glazed window to front elevation, feature fireplace having wooden surround, wood effect laminate flooring, radiator.
Lounge
12ft 10 x 12ft 5 max
Double glazed window to rear elevation, wall mounted modern style living flame effect electric fire, under stairs door leading down to cellar offering ideal storage space, wood effect laminate flooring, radiator, opening to:-
Kitchen
13ft 8 x 6ft 11
Double glazed door to side elevation leading to rear garden area, double glazed window to both side and rear elevations, comprising a range of wall, base and drawer units having roll top work surfaces over, incorporating stainless steel one and a half bowl sink with single drainer and mixer tap, recess for cooker, space for washing machine, tumble dryer and fridge freezer, wall mounted gas central heating boiler, wood effect laminate flooring, radiator.
First Floor Landing
This galleried landing has double glazed window to rear elevation, loft access, radiator, doors to:-
Bedroom One
12ft 11 max x 12ft 5 max
Double glazed window to rear elevation, radiator.
Bedroom Two
11ft 11 x 11ft 9 max
Double glazed window to front elevation, radiator.
Bathroom
Double glazed window to front elevation, comprising low level WC, pedestal wash hand basin, panelled bath having electric shower over, part tiled walls, radiator.
Outside
To the front the property sits behind a lower brick wall having gravelled forecourt for ease of maintenance and access to the shared entry via wooden gate. To the rear of the property there is a paved patio area, garden area being laid to lawn and pathway leading to a further gravelled patio area being access via wooden gate, this all being enclosed by brick wall and fencing. The property benefits from having the potential for off road parking to the rear with the relevant planning permission.
Property Location
Similar Properties
Terraced house For Sale Stoke-on-Trent Terraced house For Sale ST7 Stoke-on-Trent new homes for sale ST7 new homes for sale Flats for sale Stoke-on-Trent Flats To Rent Stoke-on-Trent Flats for sale ST7 Flats to Rent ST7 Stoke-on-Trent estate agents ST7 estate agents



.png)











