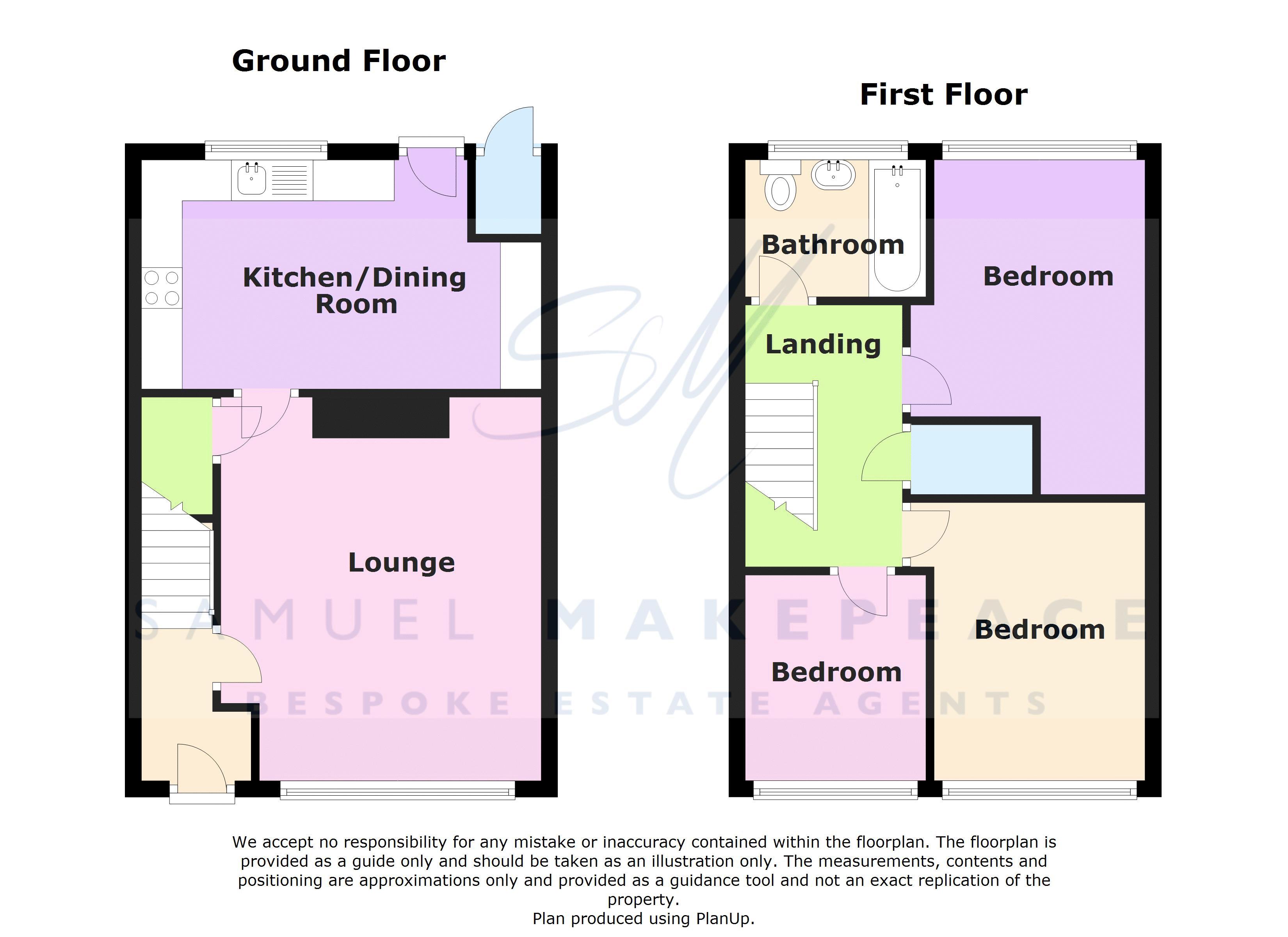3 Bedrooms Terraced house for sale in Coolidge Street, Tunstall, Stoke-On-Trent ST6 | £ 89,950
Overview
| Price: | £ 89,950 |
|---|---|
| Contract type: | For Sale |
| Type: | Terraced house |
| County: | Staffordshire |
| Town: | Stoke-on-Trent |
| Postcode: | ST6 |
| Address: | Coolidge Street, Tunstall, Stoke-On-Trent ST6 |
| Bathrooms: | 1 |
| Bedrooms: | 3 |
Property Description
Get your rocks off, get your rocks off, honey, and check this out now! We present to you a great three bedroom large home on a leafy green on Coolidge Street in Tunstall. It would be of interest to families, first time buyers, or investors alike. Wherever you are in the market you would have to go a long way to find a better investment. Inside it has undergone a recent renovation with new carpets throughout and a new neutral look for you to make this your own. There is plenty of space for all the family with the huge lounge boasting an under stairs storage, feature fire and a big window. Then it is on through to the kitchen diner that has to be seen to appreciate the size. Upstairs and we think you will be impressed by the three bedrooms on offer, with the main offering an integrated wardrobe system. Then to complete the interior is the bathroom, which again is nice and neutral for you to put your own stamp too. Externally, there is plenty of space in the garden with paved patio areas and an external storage area with a brand new door. There is also a fully functional alarm system. Shake it now and get yourself downtown, book your viewing today. Call Samuel Makepeace Kidsgrove .
Interior
Ground Floor
Entrance Hall (8' 4'' x 5' 2'' (2.55m x 1.58m))
Front exterior double glazed door, radiator
Lounge (15' 5'' x 12' 5'' (4.70m x 3.78m))
Double glazed window facing front aspect, feature gas fire, radiator, TV point, telephone point, under stairs storage
Kitchen Diner (15' 7'' x 9' 2'' (4.76m x 2.79m))
Double glazed rear door, double glazed window facing rear aspect, a range of wall and base cupboard units, work surfaces with tiling above, sink with drainer, built in oven, gas hob, integrated cooker hood, radiator, plumbing for washing machine
First Floor
Landing (9' 0'' x 6' 1'' (2.74m x 1.85m))
Airing cupboard, loft access
Bedroom One (13' 7'' x 12' 10'' (4.14m x 3.90m))
Double glazed window overlooking front aspect, fitted wardrobes, radiator
Bedroom Two (11' 8'' x 9' 5'' (3.55m x 2.87m))
Double glazed window overlooking rear aspect, radiator
Bedroom Three (10' 6'' x 6' 11'' (3.21m x 2.12m))
Double glazed window overlooking front aspect, radiator
Bathroom (7' 7'' x 5' 6'' (2.32m x 1.67m))
Two double glazed windows overlooking rear aspect, bath with shower over, hand wash basin, low level wc, radiator, partly tiled walls
Exterior
Front Garden
Paved forecourt garden with access down the side of property
Rear Garden
Gated access to paved patio areas with lawn area and decorative beds
Brick Store
Property Location
Similar Properties
Terraced house For Sale Stoke-on-Trent Terraced house For Sale ST6 Stoke-on-Trent new homes for sale ST6 new homes for sale Flats for sale Stoke-on-Trent Flats To Rent Stoke-on-Trent Flats for sale ST6 Flats to Rent ST6 Stoke-on-Trent estate agents ST6 estate agents



.png)











