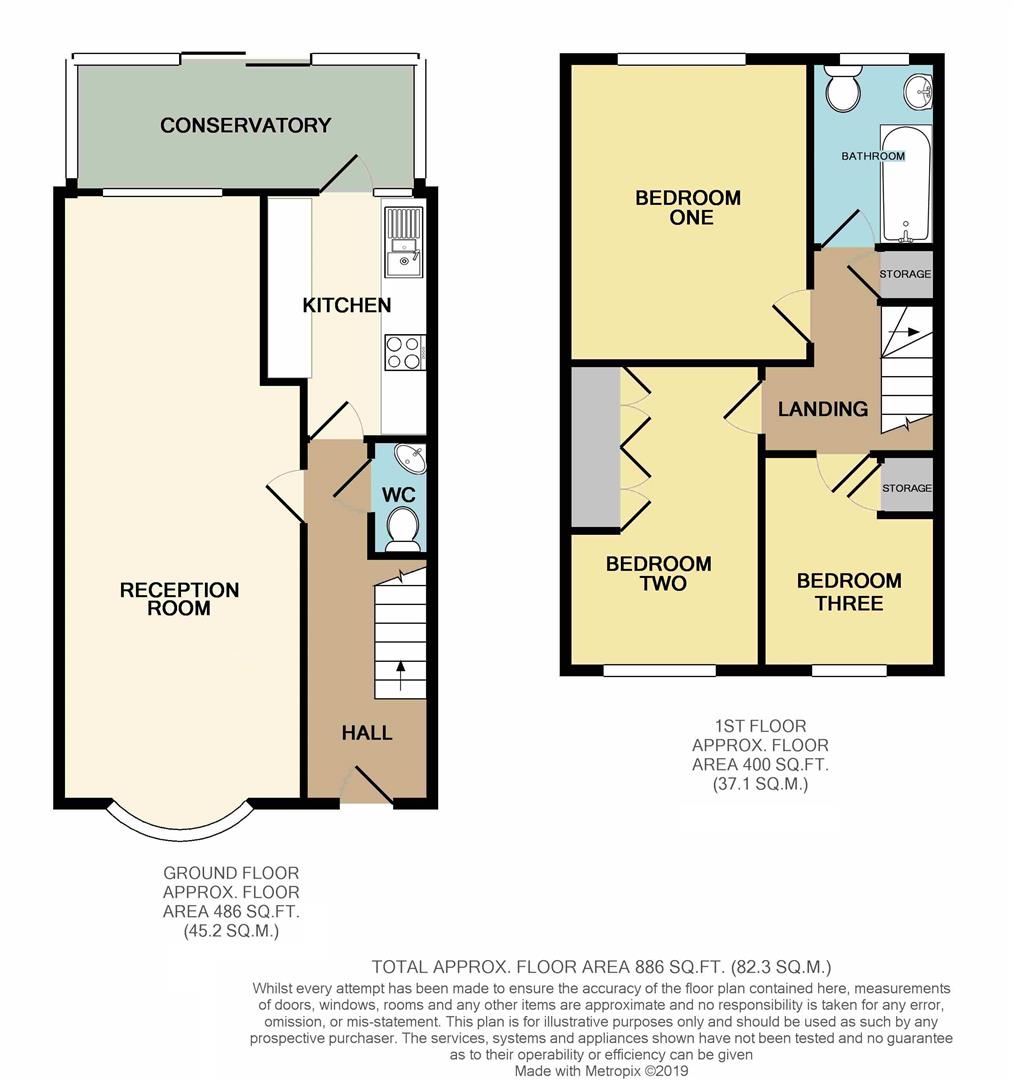3 Bedrooms Terraced house for sale in Copthorne Avenue, Ilford IG6 | £ 399,995
Overview
| Price: | £ 399,995 |
|---|---|
| Contract type: | For Sale |
| Type: | Terraced house |
| County: | Essex |
| Town: | Ilford |
| Postcode: | IG6 |
| Address: | Copthorne Avenue, Ilford IG6 |
| Bathrooms: | 1 |
| Bedrooms: | 3 |
Property Description
Guide Price: £399,995 - £409,995. We are pleased to offer this three bedroom terrace house located in this delighted cul-de-sac turning on the Hainault/Chigwell boarders. The property is situated in the popular west hatch high school catchment and near by to local shops, bus services. Conveniently located within 1 mile of hainault central line station which offers direct access to Stratford within approx 20 minutes and Liverpool Street within approx 30 minutes.
Entrance Hall (4.45m x 1.63m (14'7 x 5'4))
Part obscure double glazed entrance door, laminated wood strip style flooring, radiator, coved cornice, stairs to first floor, meter and storage cupboard understairs, multi glazed door to:
Through Lounge (7.77m x 3.07m (25'6 x 10'1))
Four light leaded light style double glazed splay bay with fanlight over, three light multi glazed style double glazed window to rear aspect, two radiators, wood strip style flooring, serving hatch to kitchen, coved cornice.
Kitchen (3.12m x 2.16m (10'3 x 7'1))
Base and wall units, working surfaces, cupboards and drawers, tiled working surfaces, one and half bowl sink top, plumbing for dishwasher, built-in oven, gas hob, canopy extractor fan, part tiled walls, tiled floor, multi glazed style double glazed door to:
Lean To Addition (4.47m x 1.65m (14'8 x 5'5))
Tiled floor, glazed sliding door with fixed sidelight to garden, windows to rear and flank aspects, plumbing for washing machine.
Cloakroom (1.60m x 0.74m (5'3 x 2'5))
Low level wc, corner wash hand basin, tiled walls, wall light point.
First Floor Landing (2.26m x 2.26m max (7'5 x 7'5 max))
Access to loft, built-in airing cupboard housing hot water cylinder.
Bedroom One (3.86m x 3.15m (12'8 x 10'4))
Three light multi glazed style double glazed window with fanlight over to rear aspect, radiator.
Bedroom Two (3.81m x 2.34m (12'6 x 7'8))
Three light multi glazed style double glazed window to front aspect, radiator.
Bedroom Three (2.87m x 2.26m (9'5 x 7'5))
Two light multi glazed style double glazed window with fanlight over to front aspect, built-in wardrobe cupboard with shelving above, wall mounted boiler.
Bathroom (2.36m x 1.57m (7'9 x 5'2))
Tiled enclosed spa bath with mixer tap, shower attachment and folding side screen, vanity unit with wash hand basin and mixer tap, low level wc, tiled walls, tiled floor, upright heated towel rail, two light obscure multi glazed style double glazed window to rear, spotlights to ceiling.
Rear Garden
Rear garden laid to Astro turf with raised decking area, gate at rear leading to rear access.
Detached Garage
Approached via rear access road. Up and over door.
Front Garden
Providing car parking space.
Property Location
Similar Properties
Terraced house For Sale Ilford Terraced house For Sale IG6 Ilford new homes for sale IG6 new homes for sale Flats for sale Ilford Flats To Rent Ilford Flats for sale IG6 Flats to Rent IG6 Ilford estate agents IG6 estate agents



.png)










