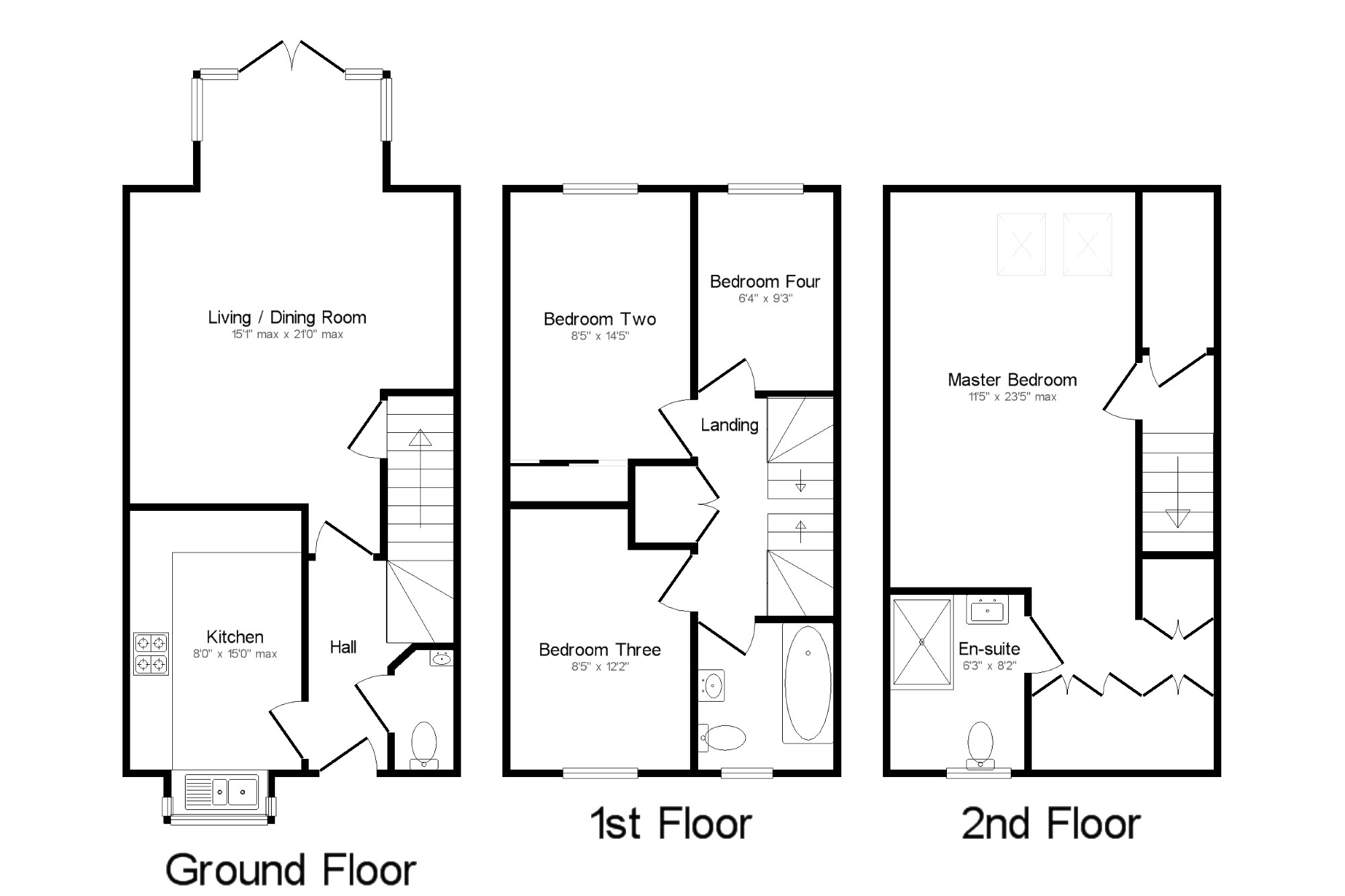4 Bedrooms Terraced house for sale in Corn Rows, Thornbury BS35 | £ 345,000
Overview
| Price: | £ 345,000 |
|---|---|
| Contract type: | For Sale |
| Type: | Terraced house |
| County: | Bristol |
| Town: | Bristol |
| Postcode: | BS35 |
| Address: | Corn Rows, Thornbury BS35 |
| Bathrooms: | 2 |
| Bedrooms: | 4 |
Property Description
Only a year old, this three storey home offers ample living and bedroom space. Built by Barrett Homes, this Woodbridge design house boasts a welcoming entrance hall, handy cloakroom, kitchen with integral appliances and space for a breakfast table along with a living room with dining area set in the glazed bay overlooking the rear garden. On the middle floor you will find three bedrooms and a family bathroom with the top floor dedicated to the master suite with large bedroom, dressing area with built in storage and an en-suite with contemporary fittings. Outside there is an enclosed rear garden and gated access to the garage and parking towards the rear.
Three Storey Town House
Four Generous Size Bedrooms
Master Suite with Dressing Area and En-suite Shower Room
Living Room with Dining Area and Glazed Bay
Kitchen with Breakfast Area
Cloakroom
Enclosed Rear Garden
Garage and Parking Space
Remainder of NHBC Warranty
Ground Floor
Hall Composite front double glazed door. Radiator, tiled flooring, ceiling light, stairs rising to upper floor.
Cloakroom Radiator, tiled flooring, tiled splashbacks, ceiling light. Low level WC, wash hand basin, shaving point.
Kitchen8' x 15' (2.44m x 4.57m). Double glazed uPVC box bay window facing the front. Radiator, tiled flooring, splashbacks, ceiling light. Work surface, wall and base units, stainless steel one and a half bowl sink and drainer with mixer tap, integrated oven, gas hob, stainless steel extractor, integrated dishwasher, integrated washing machine, integrated fridge/freezer.
Living / Dining Room15'1" x 21' (4.6m x 6.4m). UPVC French double glazed doors opening onto the garden. Double glazed uPVC windows facing the rear. Radiators, carpeted flooring, under stair storage cupboard, ceiling light.
First Floor
Landing Carpeted flooring, built-in storage cupboard, ceiling light, stairs rising to upper floor.
Bedroom Two8'5" x 14'5" (2.57m x 4.4m). Double bedroom; double glazed uPVC window facing the rear overlooking the garden. Radiator, carpeted flooring, a built-in sliding doors wardrobe, ceiling light.
Bedroom Three8'5" x 12'2" (2.57m x 3.7m). Double bedroom; double glazed uPVC window facing the front. Radiator, carpeted flooring, ceiling light.
Bedroom Four6'4" x 9'3" (1.93m x 2.82m). Double glazed uPVC window facing the rear overlooking the garden. Radiator, carpeted flooring, ceiling light.
Bathroom6'4" x 6'10" (1.93m x 2.08m). Double glazed uPVC window with opaque glass facing the front. Radiator, part tiled walls and tiled splashbacks, ceiling light. Low level WC, panelled bath, wash hand basin, extractor fan.
Top Floor
Master Bedroom / Dressing Area11'5" x 23'5" (3.48m x 7.14m). Double bedroom; loft access. Skylight windows facing the rear. Radiator, carpeted flooring, a range of built-in wardrobes, ceiling lights.
En-suite6'3" x 8'2" (1.9m x 2.5m). Double glazed uPVC window with opaque glass facing the front. Radiator, part tiled walls and tiled splashbacks, ceiling light. Low level WC, double enclosure shower, wash hand basin, extractor fan and shaving point.
Outside
Garden Laid to lawn and patio, enclosed by wood fence boarders, gated access to garage and parking.
Garage / Parking Parking space and garage located towards the rear of the house and access via gate in rear garden.
Property Location
Similar Properties
Terraced house For Sale Bristol Terraced house For Sale BS35 Bristol new homes for sale BS35 new homes for sale Flats for sale Bristol Flats To Rent Bristol Flats for sale BS35 Flats to Rent BS35 Bristol estate agents BS35 estate agents



.png)











