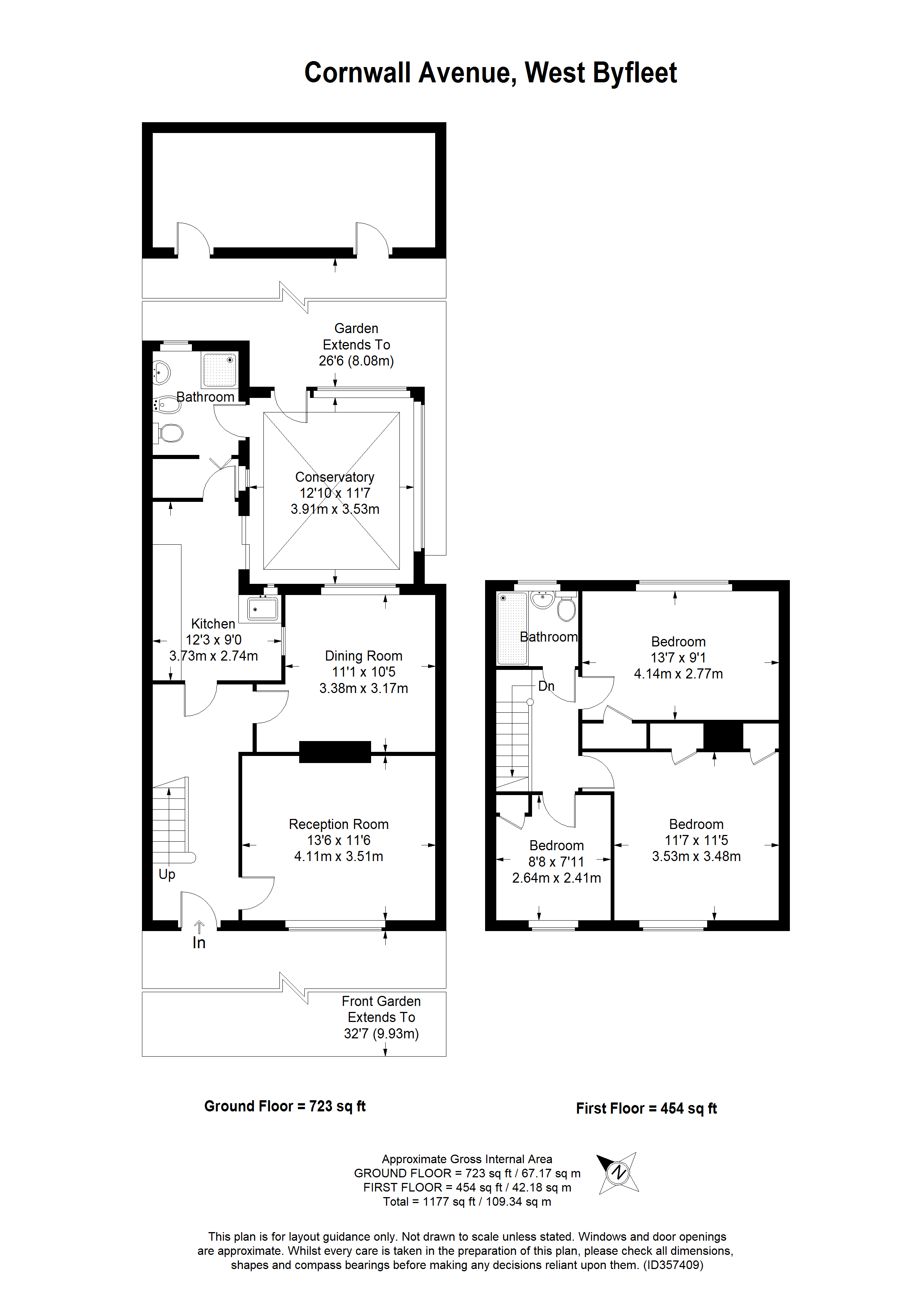3 Bedrooms Terraced house for sale in Cornwall Avenue, Byfleet, West Byfleet KT14 | £ 375,000
Overview
| Price: | £ 375,000 |
|---|---|
| Contract type: | For Sale |
| Type: | Terraced house |
| County: | Surrey |
| Town: | West Byfleet |
| Postcode: | KT14 |
| Address: | Cornwall Avenue, Byfleet, West Byfleet KT14 |
| Bathrooms: | 2 |
| Bedrooms: | 3 |
Property Description
A spacious family home with an amazing rear garden located in a desirable residential road. Front aspect Off street parking for four or more cars on a paved driveway, UPVC front door with glass panels and obscured glass. Entrance hall Wide entrance hall with radiator, smoke alarm, wooden flooring and doors leading to the lounge. Lounge area This sunny room offers large double glazed windows with front aspect, York stone fireplace and wooden mantelpiece housing an electric fire, ample electric sockets, coving, carpets and central light. Dining room Spacious dining room that would cater for a large table and chairs, window with views of the conservatory, radiator, central light and carpet. Kitchen Situated nearby to the dining room with the benefits of large serving hatch and window to the conservatory. This L shape kitchen has ample space for eye and base level cupboards, stainless steel sink and drainer, free standing Stoves Rangemaster gas cooker with three ovens and five burner hob. Space for fridge, freezer and dishwasher. White tiled floor, Valliant combi boiler, tongue and groove ceiling and central lights. Agents notes a new boiler has been installed in March 2018 downstairs wetroom Door leading to the downstairs cloakroom with toilet, bide and electric shower with hose in a wet room style vinyl flooring. Double glazed window with obscured glass. Stairs case Carpeted staircase, currently has a stair lift fitted. (will be removed on completion) bathroom Large bathroom with a spacious wet room and Mira electric shower, vinyl flooring with drainage, white toilet and hand basin and large double glazed window with obscured glass. Bedroom one Situated at the front of the property this sunny, spacious master bedroom offers large double glazed windows, built in cupboards, carpets, radiator, ample electrical sockets and central ceiling light. Bedroom two Large double bedroom with double glazed window overlooking the rear garden, carpets, built in cupboard, radiator and central light. Bedroom three Single bedroom benefitting from a built in cupboard, ample space for a single bed and desk. Double glazed window with front aspect, carpet, radiator and central light. Lean too conservatory Accessed via the kitchen and utility area this spacious lean too has ample space for a further reception room, playroom or hobby room. Tiled floor and windows to the side and rear with obscured glass and door leading to garden
gardens with a section of an established vineyard entwined on a large pergola, this shaded area is appealing in the hot weather. Gate leading to the raised fruit and vegetable patch including pear trees, apple trees and fig trees surrounding a lawn area. Large greenhouse and a huge shed for storing garden equipment.
Property Location
Similar Properties
Terraced house For Sale West Byfleet Terraced house For Sale KT14 West Byfleet new homes for sale KT14 new homes for sale Flats for sale West Byfleet Flats To Rent West Byfleet Flats for sale KT14 Flats to Rent KT14 West Byfleet estate agents KT14 estate agents



.png)
