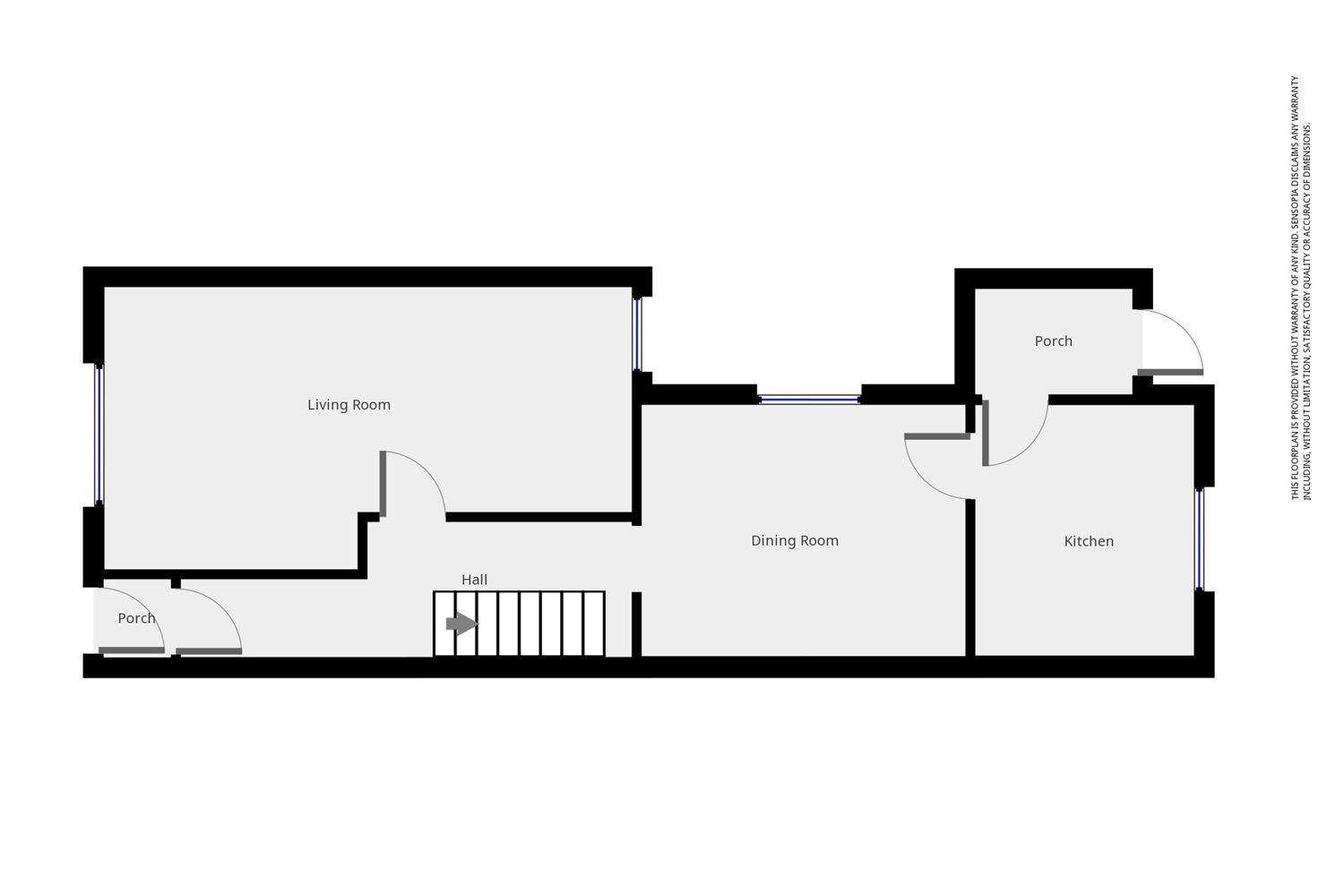2 Bedrooms Terraced house for sale in Cornwall Street, Grangetown, Cardiff CF11 | £ 139,950
Overview
| Price: | £ 139,950 |
|---|---|
| Contract type: | For Sale |
| Type: | Terraced house |
| County: | Cardiff |
| Town: | Cardiff |
| Postcode: | CF11 |
| Address: | Cornwall Street, Grangetown, Cardiff CF11 |
| Bathrooms: | 1 |
| Bedrooms: | 2 |
Property Description
Porch (1.10m x 0.88m (max))
Enter via front door, the porch comprises carpeted flooring, papered walls and papered ceiling.
Entrance Hall (5.51m x 1.63m (max))
Enter via wood panel door, the entrance hall comprises carpeted flooring, papered walls, wall mounted radiator and a papered ceiling.
Lounge And Dining Room (3.41m x 6.39m (max))
Enter via wood panel door, the lounge and dining room comprises carpeted flooring, papered and wood paneled walls, front and rear aspect double glazed windows, two wall mounted radiators and a papered ceiling.
Sitting Room (3.92m x 2.97m (max))
Enter via wood panel door, the sitting room comprises carpeted flooring, wood paneled and papered walls, side aspect double glazed window, wall mounted radiator, gas fire and a textured ceiling.
Kitchen (2.65m x 3.05m (max))
Enter via wood panel door, the kitchen comprises vinyl flooring, tiled and papered walls, rear aspect double glazed window, UPVC door to side porch and a wood paneled ceiling. The fitted kitchen comprises a combination of base and eye level units, wood laminate work surfaces, tiled splash backs, gas burning hob, under counter electric oven, space and plumbing for a washing machine, fridge and freezer.
Side Porch (1.19m x 1.90m (max))
Enter via UPVC door from kitchen, the side porch comprises vinyl flooring, UPVC walls and ceiling and a UPVC door to garden.
First Floor Landing (3.42m x 1.67m (max))
Accessed via carpeted staircase from entrance hall, the landing comprises carpeted flooring, split level steps to bedrooms, papered walls and a papered ceiling.
Master Bedroom (3.15m x 4.60m (max))
Enter via wood panel door, the master bedroom comprises carpeted flooring, papered walls, wall mounted radiator, two front aspect double glazed windows, coving and a textured ceiling.
Bedroom Two (2.81m x 3.16m (max))
Enter via wood panel door, bedroom two comprises carpeted flooring, papered walls, wall mounted radiator, double glazed window, coving and a textured ceiling.
Storage Room (3.03m x 1.67m (max))
Enter via wood panel door, the storage room comprises carpeted flooring, papered walls, fitted wardrobes and papered ceiling.
Family Bathroom (1.25m x 3.03m (max))
Enter via wood panel door, the family bathroom comprises tiled flooring and walls, wall mounted radiator, double glazed window to rear, shower cubicle, w/c, wash basin and textured ceiling.
Rear Garden
Accessed via side porch, the rear garden comprises patio area with a selection of mature shrubs and bushes. There are walls to all boundaries.
Property Location
Similar Properties
Terraced house For Sale Cardiff Terraced house For Sale CF11 Cardiff new homes for sale CF11 new homes for sale Flats for sale Cardiff Flats To Rent Cardiff Flats for sale CF11 Flats to Rent CF11 Cardiff estate agents CF11 estate agents



.png)











