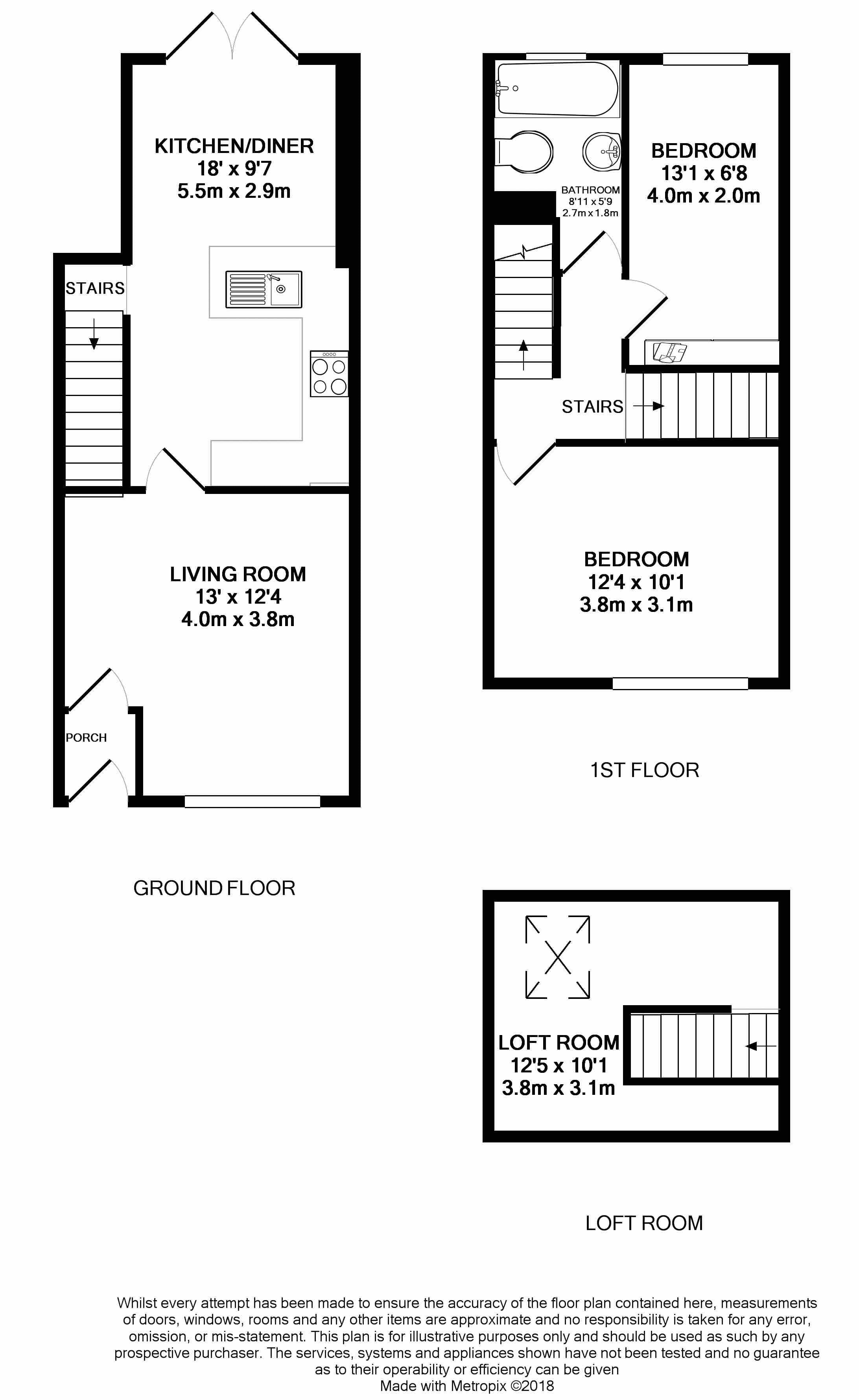2 Bedrooms Terraced house for sale in Coronation Crescent, Preston PR1 | £ 95,000
Overview
| Price: | £ 95,000 |
|---|---|
| Contract type: | For Sale |
| Type: | Terraced house |
| County: | Lancashire |
| Town: | Preston |
| Postcode: | PR1 |
| Address: | Coronation Crescent, Preston PR1 |
| Bathrooms: | 1 |
| Bedrooms: | 2 |
Property Description
Ever wanted to live in the best house on the street? Well this refurbished home on Coronation Crescent might just provide you with the opportunity. The property as been extended and fully renovated and all you require is your kettle and your furniture.
Click the virtual tour tab for your unique digital viewing.
Description
Ever wanted to live in the best house on the street? Well this refurbished home on Coronation Crescent, might just provide you with the opportunity. The property as been extended and fully renovated and all you require is your kettle and your furniture. Located within walking distance of the city centre of Preston, this two/three-bedroom home is excellent for anyone working in the City, eliminating any parking/commuting concerns.. The property has truly been finished to a very high standard and combines practicality with contemporary design and modern finishes. In addition to the city centre there are fantastic transport links to both the M6 and M65/61 motorways. The Capitol Centre is only a 10-minute walk, with an array of stores, supermarket, eating outlets and even a cinema. Viewing is highly recommended on this great home sold with no chain delay.
Location
Only approximately 1 mile away from the heart of Preston city centre, 3.2 miles to the northbound M6 and only 3.6 miles to the M65/61 junctions. The Capitol centre with the array of stores, cinema, supermarkets and McDonalds is in close vicinity. There is a selection of nursery, primary and secondary schools available within the local area
Accommodation Living Space
The property is accessed via the front double glazed door that allows entry in to the vestibule. This is the first glimpse of the new layout and contemporary feel. Open the Oak glazed door and walk in to the light and airy lounge, with newly plastered walls, new carpet beneath your feet and feel the homely surround. There are wall mounted both high and low, television and hdmi points, in order to cater for every need. Access to the adjoining part of the ground floor accommodation is gained via the Oak glazed door, both of which allow for the natural light to shine straight through the living accommodation. The extended part of the house at the rear is what really sets this home apart from the rest on the street. The kitchen breakfast room accompanied by the breakfast bar is fully integrated and ready to go. There are integrated appliances that include a four ring gas hob with a “Cooke & Lewis” over head stainless steel extractor hood, electric oven, microwave, and both a fridge/freezer and a washer/Dryer. The under stairs has been cleverly designed to incorporate large storage cupboards. Take the completely re-designed staircase, complete with contemporary glass, chrome and matching oak balustrade to access the private accommodation.
Accommodation Private Space
The well proportioned layout continues through into the bedrooms and bathroom area. Double bedrooms one to the front and one to the rear. Family bathroom comprising; a tiled panelled bath, with thermostatic shower over, and feature tiled wall behind, a low level W.C, pedestal wash hand basin, all complimented with a chrome heated towel rail and light-up mirror. Off the landing there is a staircase to the loft room that has been created for use as a potential third bedroom/office/tv room/child’s playroom, and features a double glazed Velux window, a panelled radiator, electric and light and great storage into the eaves.
Outside
To the front of the house there is a low maintenance flagged garden that is gated and has a dwarf wall. At the rear there is a yard laid to flagstone and a gate providing access to the service alley and even a concealed space to hide the waste and recycling bins.
Vestibule (3' 9'' x 3' 4'' (1.15m x 1.01m))
Kitchen/Dining Room (18' 0'' x 9' 7'' (5.48m x 2.91m))
Lounge (13' 0'' x 12' 4'' (3.96m x 3.75m))
Bedroom (13' 1'' x 6' 8'' (3.98m x 2.03m))
Bedroom (12' 5'' x 10' 1'' (3.78m x 3.07m))
Bathroom (7' 7'' x 5' 9'' (2.32m x 1.76m))
Loft Room (12' 5'' x 9' 11'' (3.78m x 3.03m))
Property Location
Similar Properties
Terraced house For Sale Preston Terraced house For Sale PR1 Preston new homes for sale PR1 new homes for sale Flats for sale Preston Flats To Rent Preston Flats for sale PR1 Flats to Rent PR1 Preston estate agents PR1 estate agents



.png)











