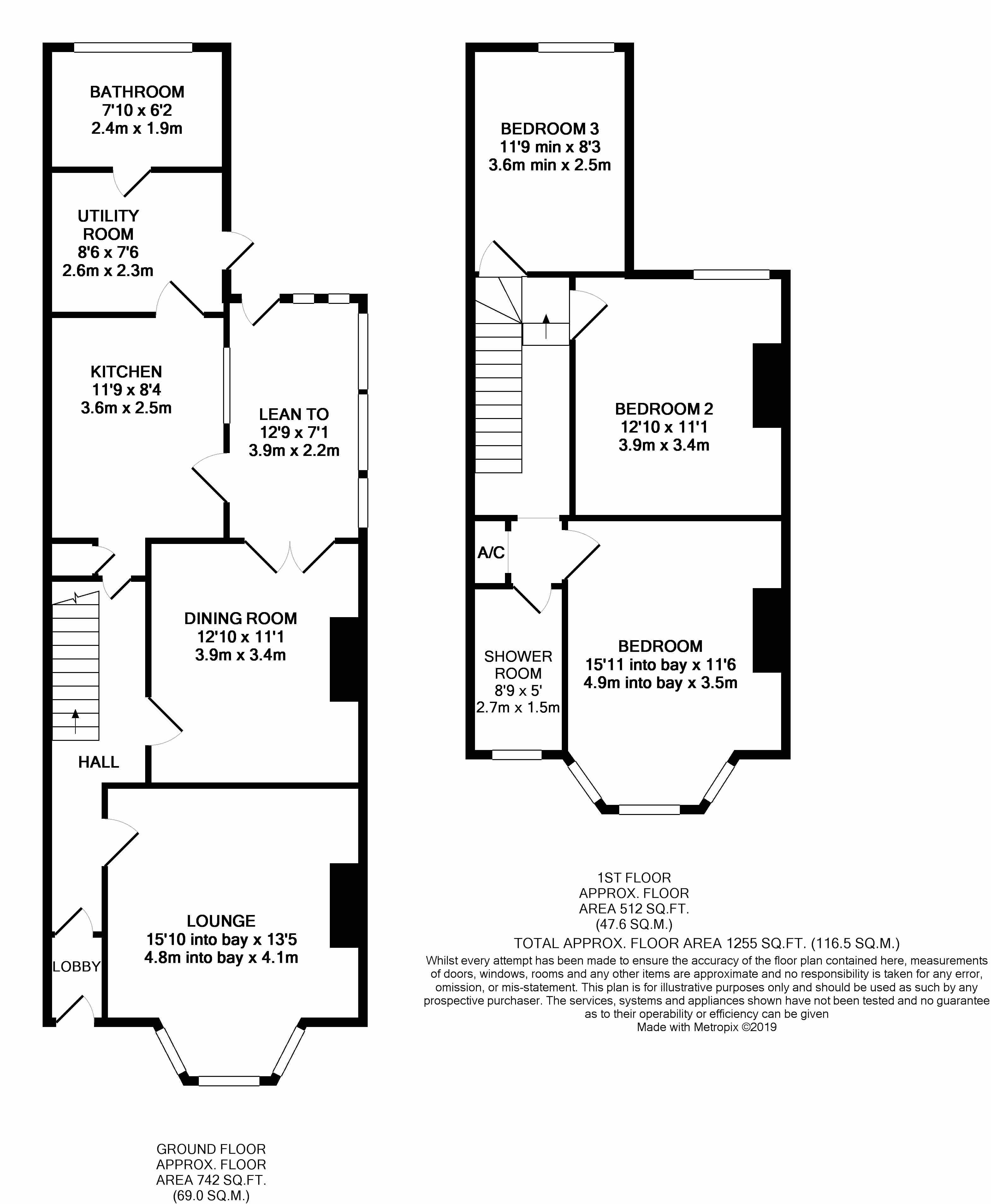3 Bedrooms Terraced house for sale in Coronation Road, Southville, Bristol BS3 | £ 375,000
Overview
| Price: | £ 375,000 |
|---|---|
| Contract type: | For Sale |
| Type: | Terraced house |
| County: | Bristol |
| Town: | Bristol |
| Postcode: | BS3 |
| Address: | Coronation Road, Southville, Bristol BS3 |
| Bathrooms: | 2 |
| Bedrooms: | 3 |
Property Description
In Detail
Entrance Lobby 4'7 x 5'3 (1.4 x 1.6m)
Coved ceiling, part stained glass panel door to entrance hall.
Entrance Hall 8'2 x 3' (widening to 5'2 for 10'6) (2.49 x 0.91m)
Staircase to first floor landing, coved ceiling, feature arch, dado rail, radiator, phone point, under stairs cupboards.
Lounge 15'10 into bay x 13'5 (4.83 x 4.09m)
Fireplace, bay windows to front, exposed floorboards, radiator, coved ceiling, picture rail.
Dining Room 12'10 x 11'1 (3.91 x 3.38m)
Fireplace, recessed shelving, radiator, French doors leading to lean to.
Lean to 12'9 x 7'1 (3.89 x 2.16m)
Stone floor, windows to side and rear, door to rear garden.
Kitchen 11'9 min x 8'4 (3.58 x 2.54m)
Larder cupboard, sash window to side, glazed panel door to lean to, further door to utility to rear. Electric fitted oven, gas hob, sink, tiled work tops, fitted base units, dado rail, radiator.
Utility 7'6 x 8'6 (2.29 x 2.59m)
Windows to side, plumbing for washing machine, gas central heating Worcester combi boiler, part glazed door to rear garden, further door to ground floor bathroom.
Ground Floor Bathroom 6'2 x 7'10 (1.88 x 2.39m)
Raised frosted windows to rear, panel bath, basin, wc, radiator.
First Floor Landing 13'2 x 5'1 (4.01 x 1.55m)
plus 3'4 x 5' into airing cupboard. Loft hatch, radiator.
Bedroom 1 15'11 into bay x 11'6 (4.85 x 3.51m)
Bay windows to front, with views towards Clifton and Ashton Court, radiator, fireplace, fitted wardrobe.
Bedroom 2 12'10 x 11' (3.91 x 3.35m)
Window to rear, fireplace, fitted wardrobe, radiator.
Bedroom 3 11'9 min x 8'4 (3.58 x 2.54m)
Window to rear, radiator.
Shower Room 8'9 x 5' (2.67 x 1.52m)
Window to front, shower cubicle, basin, wc, radiator.
Rear Garden 33' x 16' plus side return 15' x 6'9 (10.06 x 4.88m plus side return)
Delightful level rear garden, with southerly aspect, laid to lawn and patio, with vegetable patches, shrub and hedge borders, outside tap, outside light, bounded by brick wall. Door to rear of garage.
Garage 16'8 x 14'8 (5.08 x 4.47m)
Door to rear, windows to rear, light and power, concrete floor, roller shutter electronically controlled garage door via Back Lane.
Property Location
Similar Properties
Terraced house For Sale Bristol Terraced house For Sale BS3 Bristol new homes for sale BS3 new homes for sale Flats for sale Bristol Flats To Rent Bristol Flats for sale BS3 Flats to Rent BS3 Bristol estate agents BS3 estate agents



.png)











