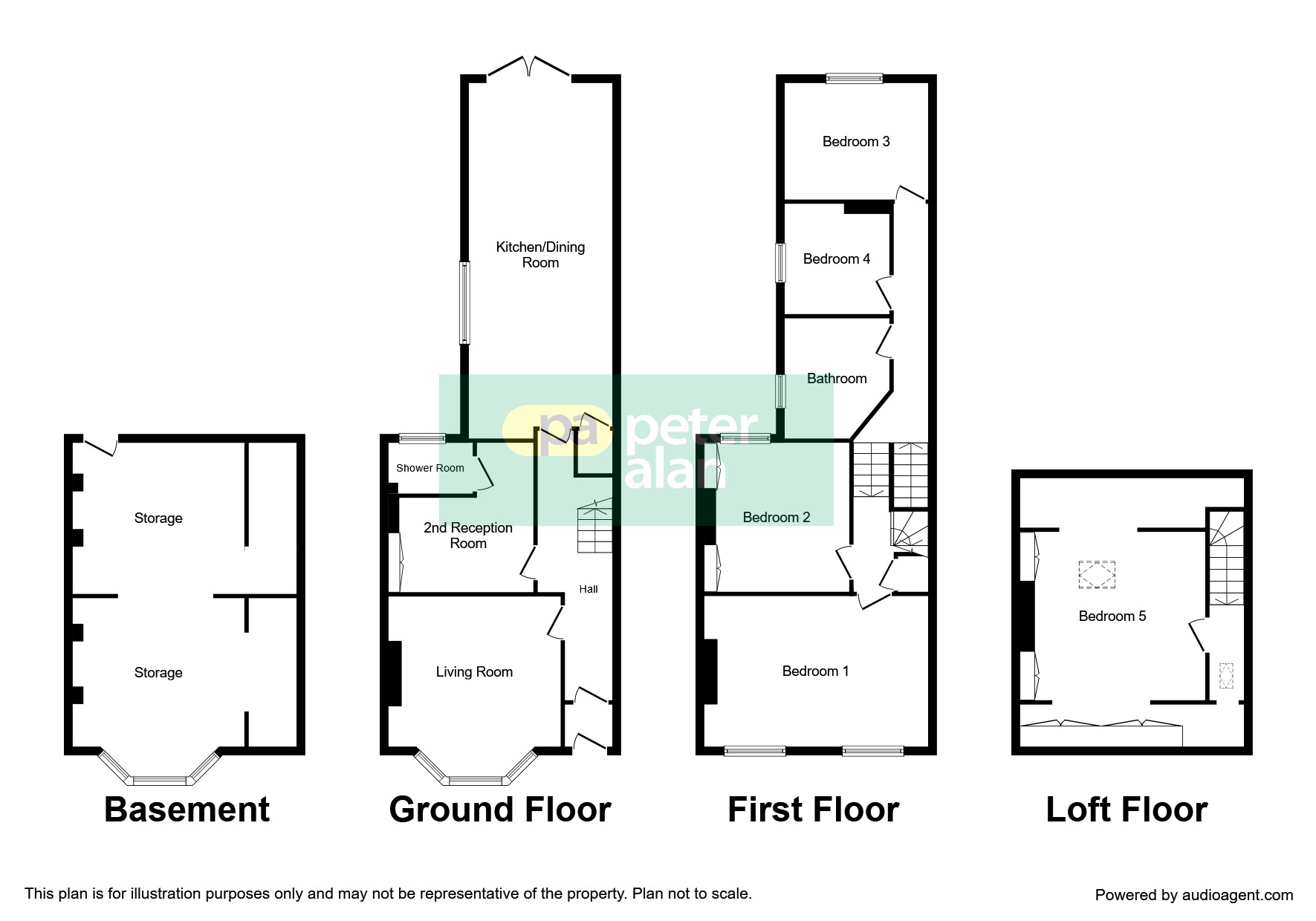5 Bedrooms Terraced house for sale in Corporation Road, Grangetown, Cardiff CF11 | £ 260,000
Overview
| Price: | £ 260,000 |
|---|---|
| Contract type: | For Sale |
| Type: | Terraced house |
| County: | Cardiff |
| Town: | Cardiff |
| Postcode: | CF11 |
| Address: | Corporation Road, Grangetown, Cardiff CF11 |
| Bathrooms: | 2 |
| Bedrooms: | 5 |
Property Description
Summary
An imposing Five Bedroom Victorian, mid- terrace house. Well proportioned, spacious, flexible living accommodation is arranged over three floors. The ideal family home is perfect for someone looking to upsize or an fantastic investment opportunity. With no onward chain attached, it's a must see!
Description
Peter Alan are proud to bring to the market this imposing Five Bedroom Victorian, mid- terrace house. Well proportioned, spacious, flexible living accommodation is arranged over three floors and comprises; entrance hall, lounge, 2nd reception room, shower room and kitchen/diner to the ground floor. The first floor is home to four bedrooms, family bathroom, and a staircase rising to the second floor where the fifth bedroom is situated. The property boasts a cornucopia of original features and further benefits from and enclosed rear garden with lane access, a basement and is in close proximity of a plethora of local amenities. The ideal family home is perfect for any ftb, someone looking to upsize or an fantastic investment opportunity. With no onward chain attached, this is an must see!
Entrance Porch
Original tiled walls to ceiling, door leading to:
Entrance Hall
Stairway leading to the first floor. Wooden laminate flooring. Radiator. Coved ceilings. Door's leading to both reception rooms and kitchen.
Lounge 12' 11" x 14' 10" into bay ( 3.94m x 4.52m into bay )
Bay window to front. Coved ceiling. Wooden laminate flooring. Fire place to centre of room housing an electric fire. Radiator.
2nd Reception Room 11' 8" max x 11' 4" max ( 3.56m max x 3.45m max )
Door leading to downstairs shower room. Fitted storage cupboards. Coved ceiling. Wooden laminate flooring. Radiator.
Downstairs Shower Room
Three piece suite comprising shower cubicle, low level wc and wash hand basin. Window to rear aspect. Tiled walls and flooring throughout.
Kitchen/ Diner 26' 2" max x 10' 11" ( 7.98m max x 3.33m )
Open plan Kitchen/ Diner comprising dining area and a fully fitted kitchen. It's Comprising matching base and contrasting wall mounted units with worktops to surround. Spaces for fridge/freezer, washer/dryer and oven. Interrogated stainless steel sink with inset and drainer. Cooker Hood and tiled splash backs. Smooth plastered walls to ceiling. Boiler. Laminate flooring. Two windows to side aspects. Built in storage cupboard under stairs. Door leading to rear access.
Landing
Original banisters with carpeted stairway leading to first floor landing. Door leading to access to all bedrooms and family bathroom. Stairway leading to the Master bedroom on the 2nd floor. Built in storage cupboard.
Bedroom One 16' 9" max x 11' 6" ( 5.11m max x 3.51m )
Double bedroom with two windows to the front aspect. Smooth plastered walls to ceilings. Carpeted throughout. Radiator.
Bedroom Two 11' 3" max x 11' 4" ( 3.43m max x 3.45m )
Double bedroom with window to side aspect. Smooth Plastered walls to ceiling. Carpeted throughout. Radiator.
Bedroom Three 11' 1" x 7' 8" ( 3.38m x 2.34m )
Double bedroom with window to rear aspect. Built in wardrobe. Carpeted throughout. Access to loft storage. Radiator.
Bedroom Four 7' 10" x 8' 5" max ( 2.39m x 2.57m max )
Single bedroom with window to side aspect. Built in storage cupboard. Wall mounted heater.
2nd Floor Landing
Carpeted stairway with wooden banister leading to landing. Velux window. Smooth plastered walls to ceiling. Over head storage area.
Bedroom Five 12' 10" max x 13' 2" ( 3.91m max x 4.01m )
Double bedroom with vellum window. Fitted wardrobe. Fitted cupboards to front and rear. Carpeted throughout. Built in heater.
Bathroom
Four piece suite comprising paneled bath with shower over, low level Wc and pedestal wash hand basin. Window to side aspect. Spotlights to ceiling. Laminate flooring. Part tiled walls. Heated towel rail.
Outside
Enclosed front forecourt, original features with tiled pathway and surrounds.
Rear- Enter from patio doors to decked area with a stairway leading to enclosed yard. Shutters leading to lane access. Door leading to basement. Electrics fitted and plenty of room for storage under the house.
Property Location
Similar Properties
Terraced house For Sale Cardiff Terraced house For Sale CF11 Cardiff new homes for sale CF11 new homes for sale Flats for sale Cardiff Flats To Rent Cardiff Flats for sale CF11 Flats to Rent CF11 Cardiff estate agents CF11 estate agents



.png)











