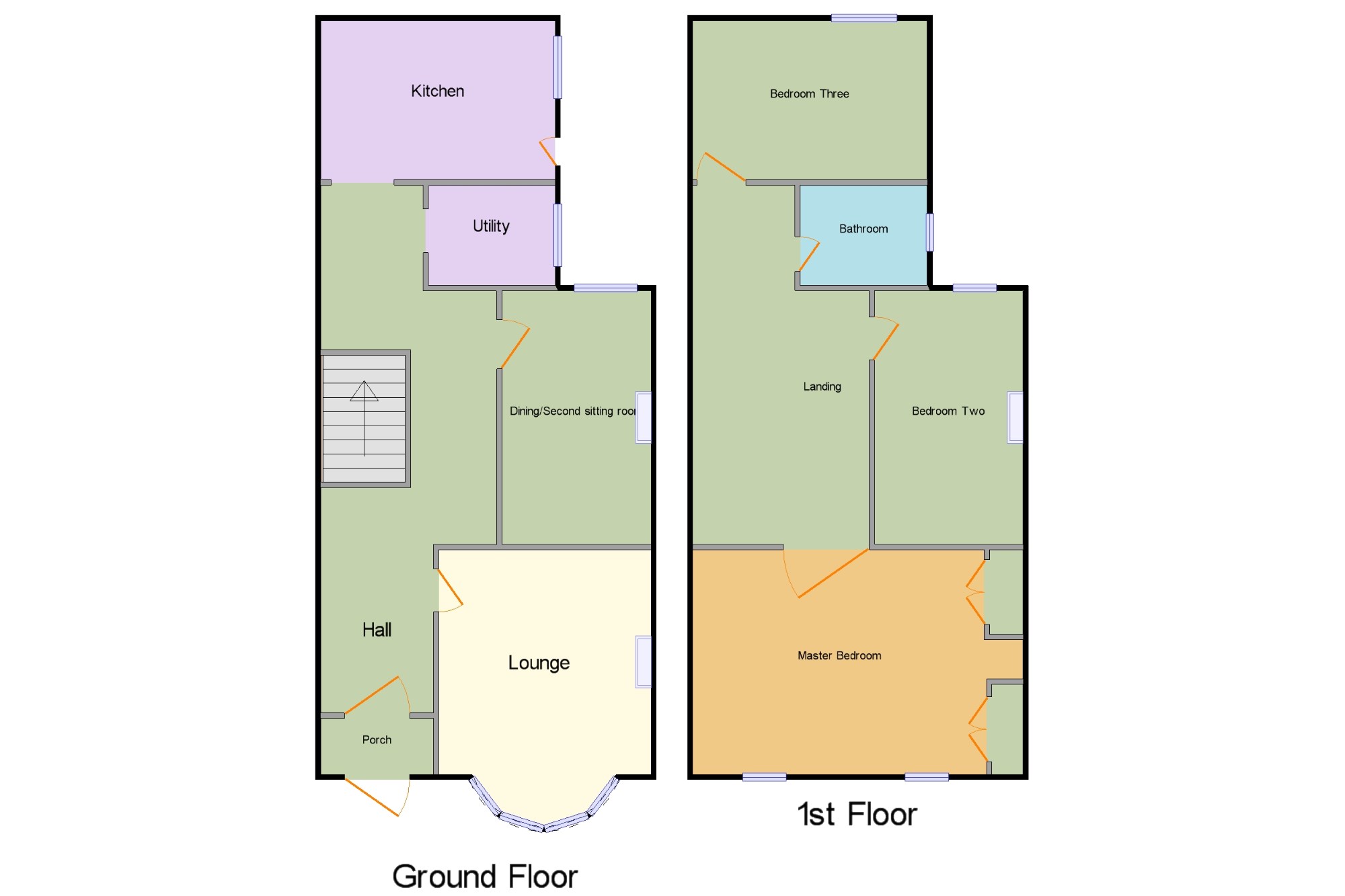3 Bedrooms Terraced house for sale in Corporation Street, Stafford ST16 | £ 180,000
Overview
| Price: | £ 180,000 |
|---|---|
| Contract type: | For Sale |
| Type: | Terraced house |
| County: | Staffordshire |
| Town: | Stafford |
| Postcode: | ST16 |
| Address: | Corporation Street, Stafford ST16 |
| Bathrooms: | 1 |
| Bedrooms: | 3 |
Property Description
Impressive three bedroom terraced property which has been tastefully modernised yet still retaining some original style features such as minton tiled flooring and cornicing. This superbly presented property comprises porch, entrance hall with minton tiled flooring and decorative cornicing, lounge with bay window, dining/second reception room, modern fitted kitchen and a utility room to the ground floor. To the first floor there is a substantial master bedroom, two further double bedrooms and a family bathroom. Outside there is a forecourted garden to the front with path to the front door. To the rear, there is a decked patio area, lawned garden and path providing access to the rear where a garage and parking can be found.
Terraced property
Two reception rooms
Modern fitted kitchen
Utility room
Three double bedrooms
Family Bathroom
Garage and off road parking
Porch x . Tiled flooring and door to hallway.
Hall x . Stunning hallway with stairs to the first floor, minton tiled flooring, decorative cornicing, understairs storage cupboard and access to all ground floor rooms and two radiators.
Kitchen9'9" x 11'6" (2.97m x 3.5m). Modern fitted kitchen having a range of wall and base units with work surfaces over incorporating a double sink unit with drainer, tiled splashbacks, built in eye level electric double oven, built in microwave and dishwasher, induction hob with extractor hood over, space for fridge freezer, double glazed window and door to side.
Utility x . Having double glazed window to side and space for appliances.
Lounge12' x 11'8" (3.66m x 3.56m). (measurements excluding bay) Double glazed bay window to the front, laminate wood flooring, feature fireplace, radiator and coving.
Dining/Second sitting room12'10" x 10'11" (3.91m x 3.33m). Having laminate wood flooring, radiator, feature fireplace and double glazed window to rear.
Landing x . Having access to first floor rooms and radiator.
Master Bedroom16'1" x 11'9" (4.9m x 3.58m). Having two double glazed window to the front, two built in cupboard/wardrobes and radiator.
Bedroom Two11' x 12'10" (3.35m x 3.91m). Having double glazed window to the rear, feature fireplace and radiator.
Bedroom Three9'11" x 10'11" (3.02m x 3.33m). Having double glazed window to the rear, built in wardrobes and radiator.
Bathroom x . Having matching white suite comprising panelled bath with mains shower over, pedestal wash hand basin and low level WC. Window to side and radiator.
Outside x . To the front there is a forecourted garden with path to the front door. To the rear there are two brick outbuildings, a decked patio area, lawn and path which leads to the garage and parking at the rear.
Property Location
Similar Properties
Terraced house For Sale Stafford Terraced house For Sale ST16 Stafford new homes for sale ST16 new homes for sale Flats for sale Stafford Flats To Rent Stafford Flats for sale ST16 Flats to Rent ST16 Stafford estate agents ST16 estate agents



.png)











