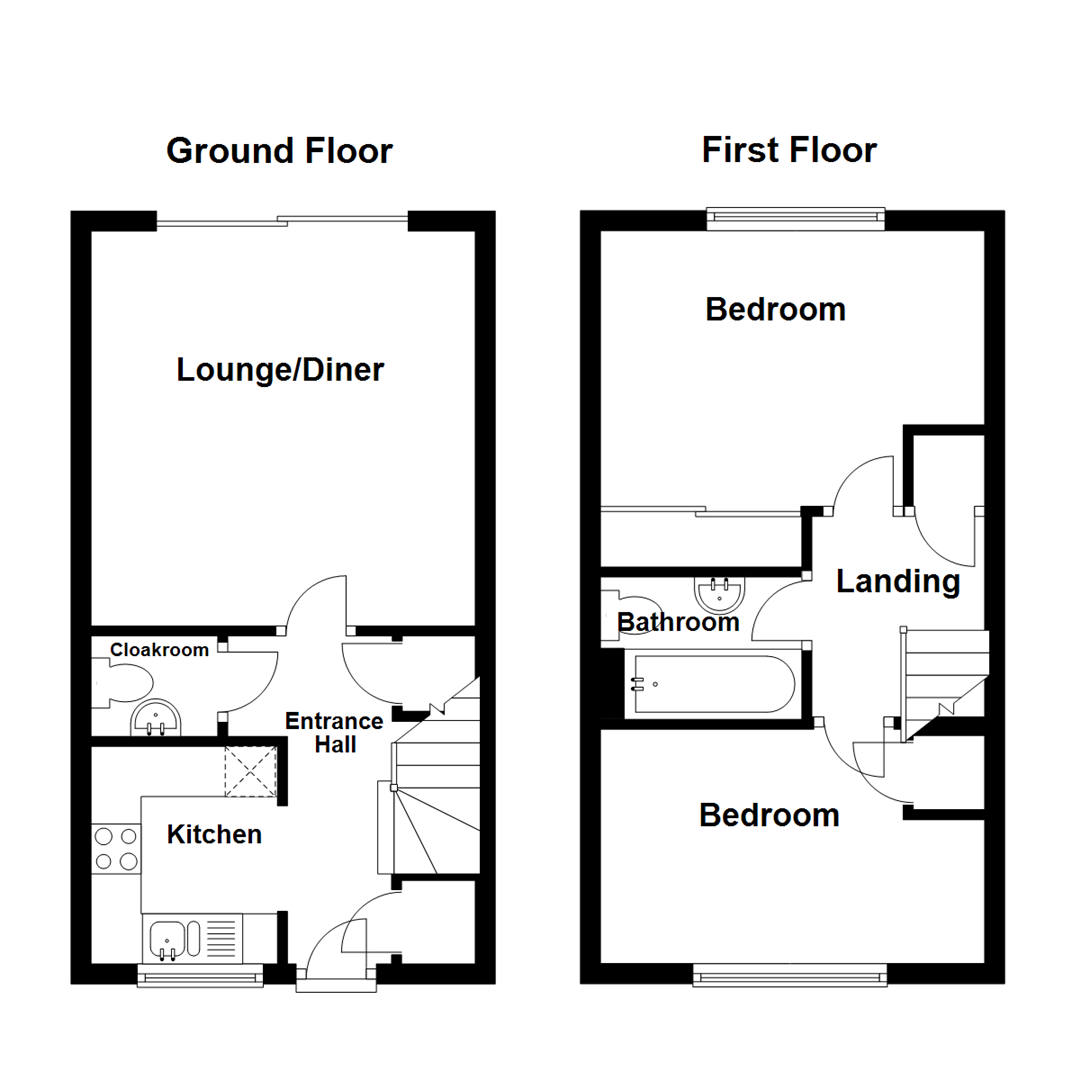2 Bedrooms Terraced house for sale in Corrib Road, Eliot View, Nuneaton CV10 | £ 139,950
Overview
| Price: | £ 139,950 |
|---|---|
| Contract type: | For Sale |
| Type: | Terraced house |
| County: | Warwickshire |
| Town: | Nuneaton |
| Postcode: | CV10 |
| Address: | Corrib Road, Eliot View, Nuneaton CV10 |
| Bathrooms: | 1 |
| Bedrooms: | 2 |
Property Description
Pointons are delighted to offer for sale this immaculatley presented modern two bedroom mid terrace house based on a popular development offering excellent commuter links to the A444 and A5 offering stunning views over Nuneaton quarry to front. In brief the property comprises of entrance hall, lounge/diner, kitchen with intergrated appliances including fridge/freezer, oven, microwave and hob and cloakroom. To the first floor there are two bedrooms and a family bathroom. To the rear of the property is an enclosed garden and to the front a drive way for two vehicles. This property must be viewed to appreciate and viewings can be organised by contacting us on . Epc-c
Entrance Hall
With entrance door, storage cupboard, understairs storage having plumbing for washing machine, radiator, central heating thermostat, panel and stairs off to the first floor.
Kitchen
Fitted with a matching range of base and eye level units with worktop space over, 1+1/4 bowl stainless steel sink unit with stainless steel swan neck mixer tap, built-in fridge/freezer, fitted eye level electric fan assisted oven, built-in four ring hob with extractor hood over, built-in microwave, double glazed window to front and tiled flooring.
Cloakroom
Two piece suite comprising, pedestal wash hand basin with mixer tap and low-level WC and tiled flooring.
Lounge/Diner
Radiator, telephone point, TV point, double glazed sliding doors to garden.
Landing
Radiator, access to loft and cupboard housing gas combination boiler serving heating and hot water systems.
Bedroom
Double glazed window to rear, radiator and fitted wardrove with sliding door hanging rail and overhead storage..
Bedroom
With double glazed indow to front, Storage cupboard and radiator.
Bathroom
Fitted with three piece suite comprising panelled bath with independent shower over, mixer tap and folding glass screen, wash hand basin with mixer tap, tiled splashbacks and shaver point and low-level WC and heated towel rail.
Outside (Front)
To the front of the property and a tarmaced driveway offering offroad parking for two vehicles.
Outside (Rear)
To the rear of the property is an enclosed garden garden which is mainly lawned with shrub boarders and paved patio area, shed to the bottom of the garden and gate leading to rear alleyway for wheelie bins.
General Information
Please Note: All fixtures & Fittings are excluded unless detailed in these particulars. None of the equipment mentioned in these particulars has been tested; purchasers should ensure the working order and general condition of any such items.
Property Location
Similar Properties
Terraced house For Sale Nuneaton Terraced house For Sale CV10 Nuneaton new homes for sale CV10 new homes for sale Flats for sale Nuneaton Flats To Rent Nuneaton Flats for sale CV10 Flats to Rent CV10 Nuneaton estate agents CV10 estate agents



.png)











