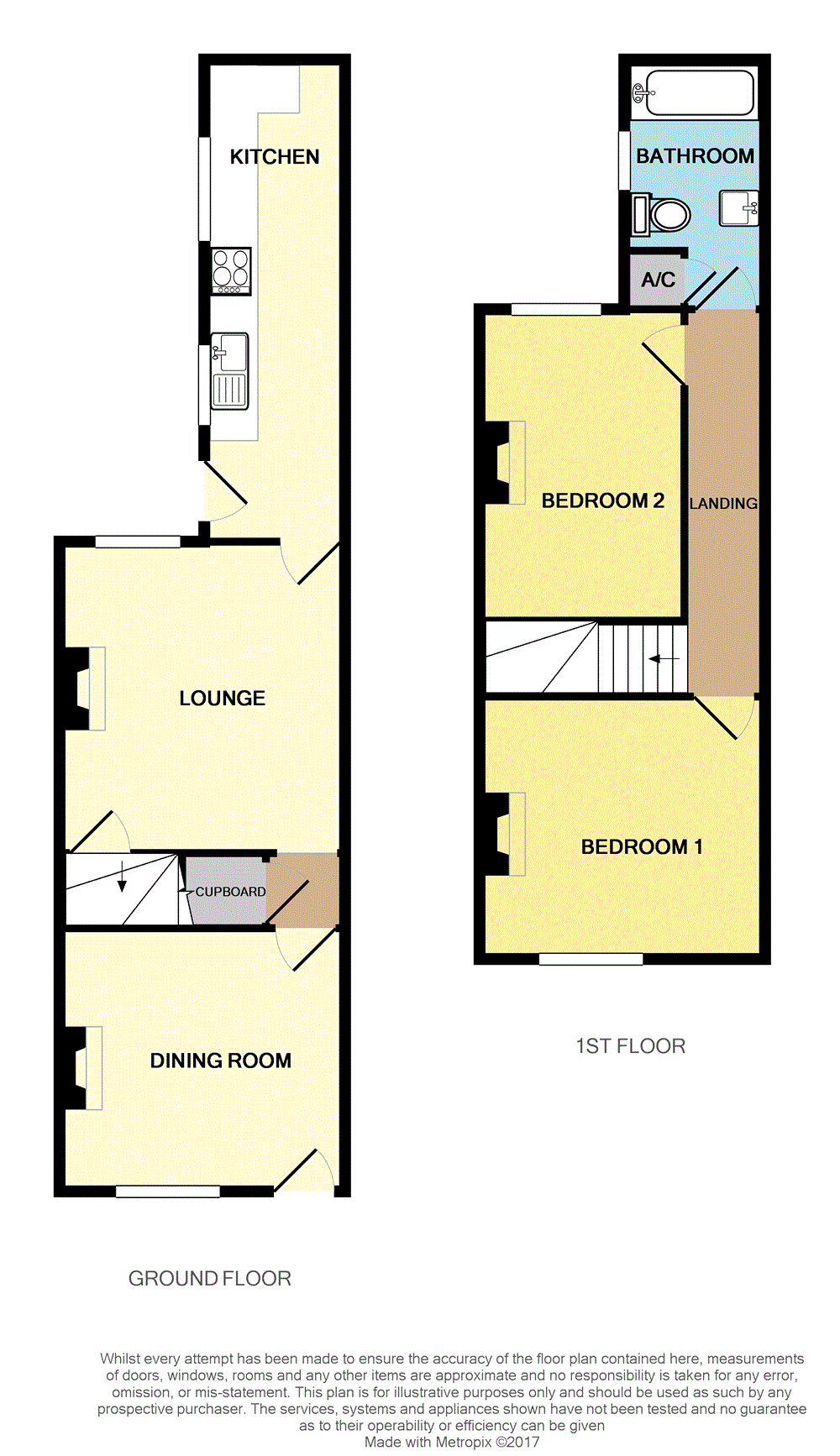2 Bedrooms Terraced house for sale in Cotmanhay Road, Ilkeston, Derbyshire DE7 | £ 79,950
Overview
| Price: | £ 79,950 |
|---|---|
| Contract type: | For Sale |
| Type: | Terraced house |
| County: | Derbyshire |
| Town: | Ilkeston |
| Postcode: | DE7 |
| Address: | Cotmanhay Road, Ilkeston, Derbyshire DE7 |
| Bathrooms: | 1 |
| Bedrooms: | 2 |
Property Description
This traditional mid terraced home has been substantially improved and modernised and benefits from gas central heating, UPVC double glazing, refitted extended kitchen, and refitted bathroom. In brief the property comprises dining room, inner lobby, lounge, kitchen, first floor landing, two bedrooms, family bathroom and garden to rear. An internal inspection is highly recommended to fully appreciate the accommodation offered.
From Ilkeston Town centre and the Heanor Road roundabout proceed along Granby Street. Turn left into Cotmanhay Road at the mini island go straight over and the property is situated on the left hand side just past the turning for Archer Street and can be identified by our for sale board.
Dining Room (11' 11" x 11' 0" (3.62m x 3.35m))
Door to front aspect, UPVC double glazed window to front aspect and a radiator.
Inner Lobby
Under stairs storage cupboard.
Lounge (12' 11" x 11' 10" (3.93m x 3.6m))
UPVC double glazed window to rear aspect, radiator and a door with access to the stairs to first floor landing.
Kitchen (20' 1" x 5' 10" (6.11m x 1.78m))
Range of modern fitted base and eye level kitchen units with roll top work surfaces and tiled splash areas. Four ring gas hob set into the work surface with extractor hood over and fitted oven below. Plumbing and space for a washing machine, ceramic tiled floor, radiator, UPVC double glazed door and two windows to the rear a aspect.
Landing
Radiator and doors to bedrooms and bathroom .
Bedroom One (11' 10" x 10' 11" (3.61m x 3.34m))
UPVC double glazed window to front aspect and a radiator.
Bedroom Two (8' 4" x 12' 11" (2.55m x 3.94m))
UPVC double glazed window to rear aspect, radiator and a built in storage cupboard.
Bathroom (10' 2" x 5' 11" (3.09m x 1.8m))
Panel bath with fitted shower over, pedestal hand wash basin, low flush WC, tiled splash areas, built in storage cupboard housing a wall mounted combination gas boiler. Heated towel rail / radiator and a UPVC double glazed obscure window to the rear aspect.
Rear
Lawned rear garden with a raised timber deck at the rear.
Property Location
Similar Properties
Terraced house For Sale Ilkeston Terraced house For Sale DE7 Ilkeston new homes for sale DE7 new homes for sale Flats for sale Ilkeston Flats To Rent Ilkeston Flats for sale DE7 Flats to Rent DE7 Ilkeston estate agents DE7 estate agents



.png)



