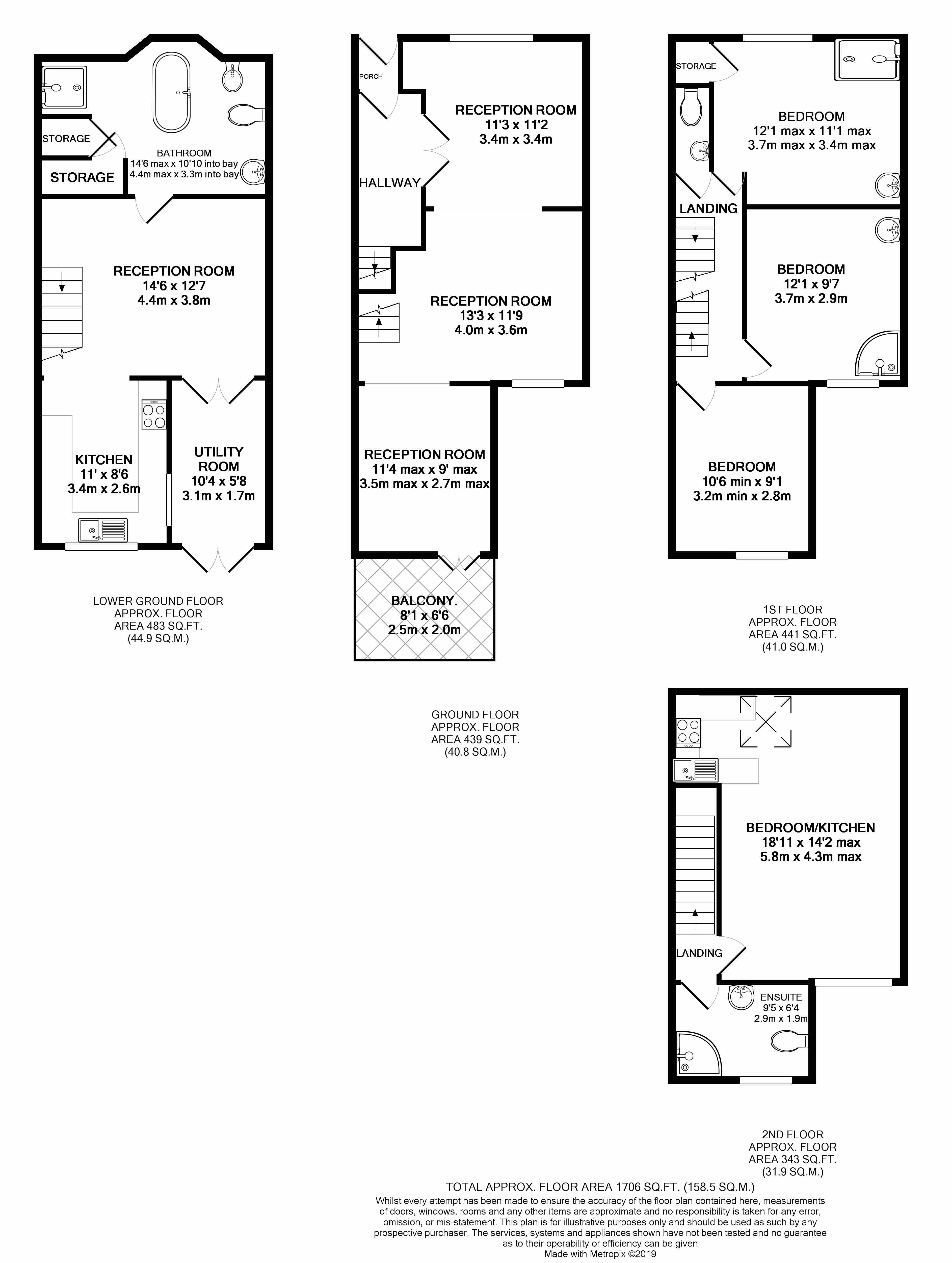4 Bedrooms Terraced house for sale in Cotswold Road, Windmill Hill, Bristol BS3 | £ 385,000
Overview
| Price: | £ 385,000 |
|---|---|
| Contract type: | For Sale |
| Type: | Terraced house |
| County: | Bristol |
| Town: | Bristol |
| Postcode: | BS3 |
| Address: | Cotswold Road, Windmill Hill, Bristol BS3 |
| Bathrooms: | 3 |
| Bedrooms: | 4 |
Property Description
In Detail
Lower Ground Floor
Bathroom 10'10 into bay x 7'7 min (3.3 x 2.3m)
Claw foot bath, separate shower cubicle, door to cupboard housing electrics, tiled floor, bidet, wc, basin, spotlights.
L-shaped Kitchen/Dining Room 23'7 x 14'6 (7.19 x 4.42m)
Dining area 12'7 x 14'6 (3.84 x 4.42m)
Staircase, radiator, French doors leading out to utility, opening to kitchen.
Kitchen area 11' x 8'6 (3.35 x 2.59m)
Range of wall and base fitted units and cabinets, sink unit, plumbing for washing machine, spotlights, double glazed window to rear, wood floor, extractor hood.
Utility Room 10'4 x 5'8 (3.15 x 1.73m)
Velux window, sink unit, plumbing for washing machine, Worcester gas central heating boiler, French doors overlooking and leading to rear garden.
Ground Floor
Entrance Lobby 3'4 x 3' (1 x 0.9m)
Part frosted double glazed front door, further part glazed door to entrance hall.
Entrance Hall 10'2 x 3'10 (3.1 x 1.17m)
Spotlights, radiator, phone point, staircase to first floor landing, double doors opening to lounge.
Open plan living space 23'8 x 13'3 max (7.2 x 4.04m max)
Open plan living area with 3 sections.
Lounge area 11'2 x 11'3 (3.4 x 3.43m)
Double glazed windows to front and side, radiator, fireplace, tv point, spotlights, opening to dining area.
Dining room 11'9 x 13'3 (3.58 x 4.04m)
Radiator, recess shelving, double glazed window to rear, archway to further living area.
Further reception room 11'4 max x 9' max (3.45 max x 2.74m max)
Wood floor, feature chimney breast area, French doors leading to balcony with views to the rear.
Balcony 6'6 x 8'1 (1.98 x 2.46m)
With southerly aspect. Pleasant views to the south towards Dundry Hills.
First Floor
First Floor Landing 15' x 4'10 (4.57 x 1.47m)
Spotlights.
WC 5'9 x 2'7 (1.75 x 0.79m)
WC, basin, tiled wall.
Bedroom 12'1 x 9'7 (3.68 x 2.92m)
Double glazed window to rear, radiator, shower cubicle, heated towel rail, shaver point, basin.
Bedroom 10'6 min x 9'1 (3.2 x 2.77m)
Double glazed window to rear, radiator.
Bedroom 11'1 x 12'1 max (3.38 x 3.68m)
Double glazed window to front, over stairs built in wardrobe, wood floor, shower cubicle, tiled walls, basin, shaver point, heated towel rail.
Second Floor
Second floor landing 11'9 x 3'6 (3.58 x 1.07m)
Radiator.
Bedsit 18'11 max x 10'2 (5.77 x 3.1m) comprising;
Bedroom area 12'10 x 10'2 (3.91 x 3.1m)
Spotlights, radiator, double glazed window to rear with attractive views, tv point.
Kitchen area 6'2 x 14'2 (1.88 x 4.32m)
Wood floor, range of base fitted units and laminated work tops, sink unit, electric oven and hob, spotlights, radiator, velux window to front, eaves storage.
Bathroom 6'4 x 9'5 (1.93 x 2.87m)
Double glazed window to rear, shower cubicle, basin, wc, heated towel rail, extractor fan, gas central heating Worcester combi boiler, tiled floor, tiled walls, shaver point.
Rear Garden
Raised (part covered) rear patio overlooking garden beyond, generous but overgrown rear garden, leading to detached garage to the rear, outside tap, outside light.
Detached Garage
Via rear access lane.
Property Location
Similar Properties
Terraced house For Sale Bristol Terraced house For Sale BS3 Bristol new homes for sale BS3 new homes for sale Flats for sale Bristol Flats To Rent Bristol Flats for sale BS3 Flats to Rent BS3 Bristol estate agents BS3 estate agents



.png)











