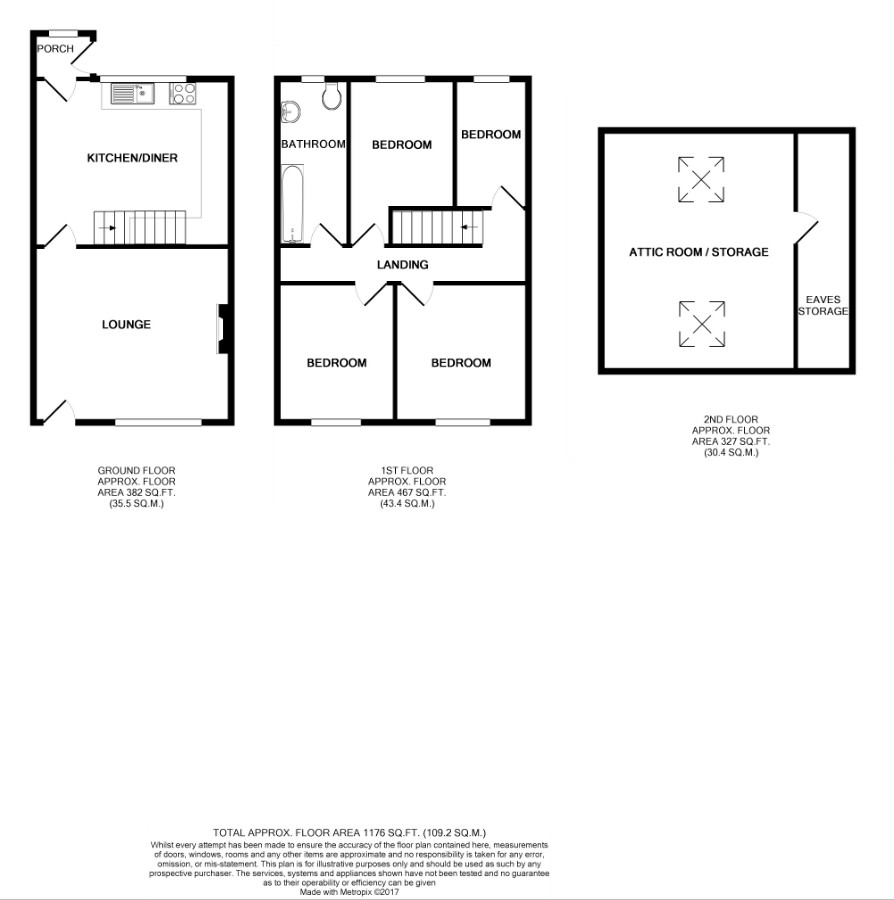4 Bedrooms Terraced house for sale in Cottage Lane, Glossop, Derbyshire SK13 | £ 160,000
Overview
| Price: | £ 160,000 |
|---|---|
| Contract type: | For Sale |
| Type: | Terraced house |
| County: | Derbyshire |
| Town: | Glossop |
| Postcode: | SK13 |
| Address: | Cottage Lane, Glossop, Derbyshire SK13 |
| Bathrooms: | 1 |
| Bedrooms: | 4 |
Property Description
Main description ***freehold***deceptively spacious 4 bedrooms - stepping stones are delighted to offer for sale this deceptively spacious mid stone terrace property. Ideally located within walking distance to the local shop, doctors surgery and local bus route providing transport into Glossop Town Centre and neighboring villages. The property boasts high ceilings and spacious accommodation and has been renovated throughout and re-configured to incorporate four bedrooms and a useful loft room. In brief the internal accommodation comprises; External Weather Porch, Lounge, Kitchen/Diner and Rear Porch to the first floor and four bedrooms, family bathroom and useful boarded loft room with pull down ladders, power, lighting and Velux windows. Externally there is a quaint forecourt paved garden with alleyway access providing access to the rear paved garden with two stone outbuildings with power and lighting. Gas central heating and double glazed throughout. Viewings are highly recommended for this true family home call .
External weather porch Stone and wooden weather porch with lighting.
Lounge 14' 6" x 12' 9" (4.43m x 3.9m) uPVC double glazed entrance door and window to the front elevation, wall mounted radiator, telephone point, TV aerial point, electric pebble effect remote control fire with wooden surround, ceiling light point, meter cupboard, internal door to Kitchen/Diner
kitchen/diner 14' 6" x 12' 5" (4.43m x 3.8m) A spacious room with a range of high and low fitted kitchen units with contrasting work surfaces and splash back tiling. UPVC double glazed window to the rear elevation, uPVC double glazed door to the rear porch. Plumbing for an automatic washing machine, space for under counter fridge and freezer and gas cooker point. 1 1/4 Stainless Steel sink and drainer unit with mixer tap, ceiling spot lights, storage cupboard, wall mounted radiator, stairs to the first floor accommodation.
Rear porch 4' 5" x 3' 3" (1.35m x 1m) uPVC double glazed door providing access to the rear garden, tiled floor, uPVC double glazed window, wall mounted light point.
Landing Stairs to landing, 2 x ceiling light points, Loft access, internal doors to first floor accommodation.
Master bedroom 12' 7" x 7' 9" (3.85m x 2.38m) A double bedroom with uPVC double glazed window to the front elevation enjoying an open aspect, wall mounted radiator, ceiling light point, TV aerial point.
Bedroom two 10' 3" x 9' 10" (3.13m x 3.02m) A further small double with uPVC double glazed window to the rear elevation, ceiling light point, TV aerial point, wall mounted radiator.
Bedroom three 10' 3" x 8' 6" (3.13m x 2.61m) A further double bedroom with uPVC double glazed window to the rear elevation, TV aerial point, wall mounted radiator, ceiling light point, usb plug socket.
Bedroom four 10' 2" x 5' 4" (3.1m x 1.65m) A single bedroom with uPVC double glazed window to the front elevation, ceiling light point, wall mounted radiator.
Bathroom 11' 11" x 5' 0" (3.65m x 1.54m) A three piece bathroom suite with low level w/c, pedestal sink unit and bath with hand held shower, mixer tap and over bath electric shower with screen, floor to ceiling splash back tiling, uPVC double glazed window to the rear elevation, wall mounted radiator, ceiling spot lights.
Loft room 17' 7" x 18' 8" (5.38m x 5.71m) A spacious loft room currently used as a bedroom by the vendors, pull down ladders with large loft hatch, boarded, power and ceiling spot lights, 2 x velux windows, internal door to storage area with potential to incorporate either a walk in wardrobe or en-suite.
External front - Walled forecourt paved garden with double gates and weather porch. Door to side alleyway providing access to the rear garden.
Rear - A well maintained rear paved garden with two stone outbuildings/workshops complete with power and lighting. Raised shrub beds, outside water tap, security lighting.
Dislcaimer Whilst every effort has been made to ensure the accuracy of our particulars, the content shall not form a legally binding contract. Neither Stepping Stones, nor the vendor or lessor accepts any responsibility in respect of any errors which may occur accidentally, nor is such information intended to be a statement or representation of fact. Any prospective purchaser or lessee must conduct their own inspection to satisfy themselves as to the accuracy of each statement contained within our property descriptions. In the event floor plans are provided within particulars, it should be noted they are for illustrative purposes only and not necessarily to scale.
Freehold/leasehold
Stepping Stones have no access to documentation which confirms the tenure of the property.
Should you proceed with the purchase of this property these details must be verified by your Solicitor.
Property Location
Similar Properties
Terraced house For Sale Glossop Terraced house For Sale SK13 Glossop new homes for sale SK13 new homes for sale Flats for sale Glossop Flats To Rent Glossop Flats for sale SK13 Flats to Rent SK13 Glossop estate agents SK13 estate agents



.png)











