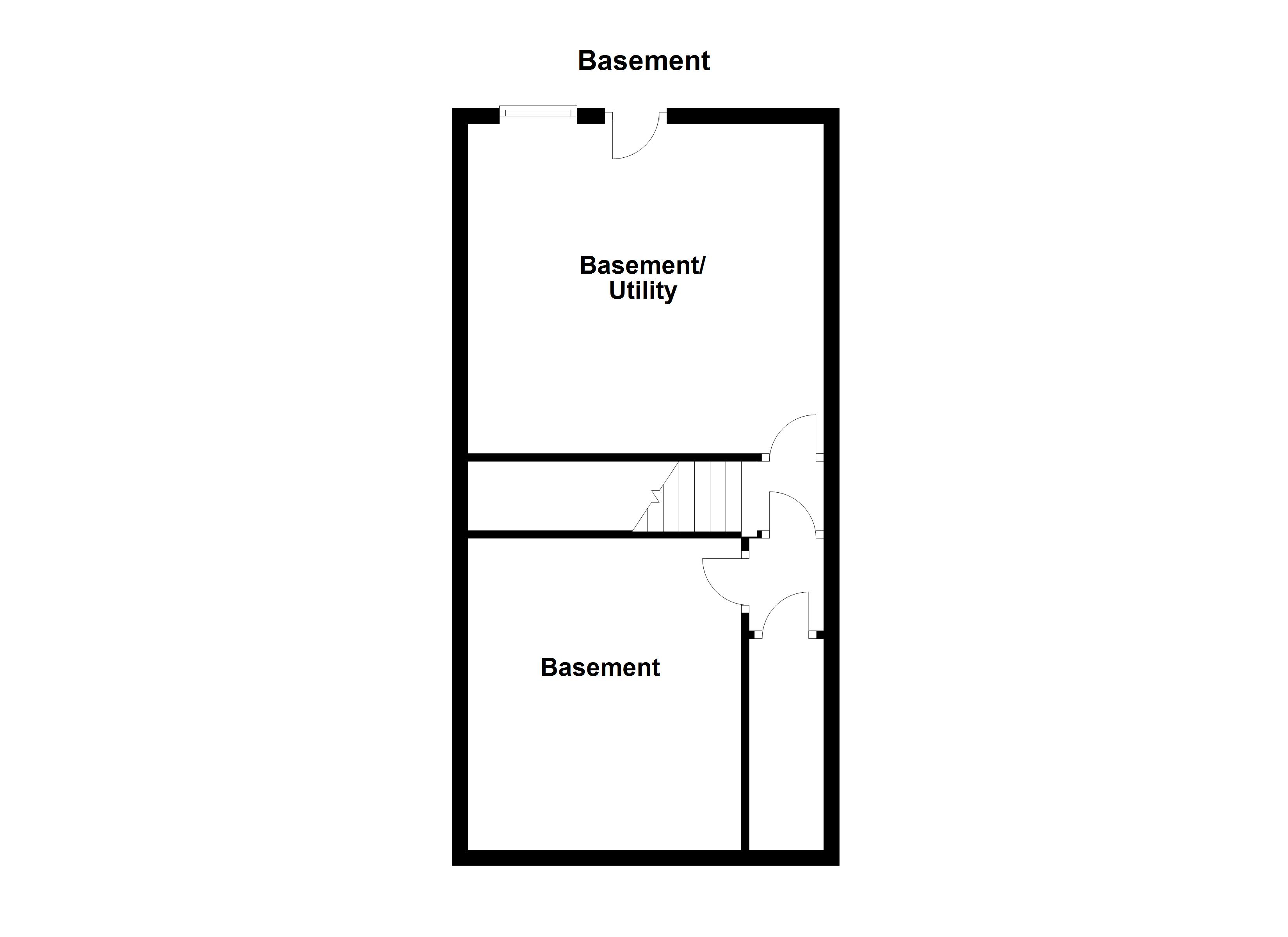4 Bedrooms Terraced house for sale in Cotton Street, Thornes, Wakefield WF2 | £ 220,000
Overview
| Price: | £ 220,000 |
|---|---|
| Contract type: | For Sale |
| Type: | Terraced house |
| County: | West Yorkshire |
| Town: | Wakefield |
| Postcode: | WF2 |
| Address: | Cotton Street, Thornes, Wakefield WF2 |
| Bathrooms: | 1 |
| Bedrooms: | 4 |
Property Description
Larger than its external appearance suggests, offering spacious living accommodation over four levels is this mature Victorian style mid town house with four generous bedrooms. Retaining many original features and situated in the much favoured and ever convenient part of Thornes, where properties of this nature have always proven in demand.
The accommodation briefly comprises entrance hall, bay fronted lounge, open plan kitchen dining room, to the lower ground three basement rooms, one of a particularly good size with utility area and rear access door. The first floor landing provides access to two bedrooms and the house bathroom. A staircase leads to two further bedrooms on the top floor with plenty of storage. Outside the property has a buffer garden to the front whilst to the rear an enclosed garden with lawn and paved seating area.
Well positioned for access into Wakefield city centre and a range of amenities including shops, schools, local bus routes, Thornes Park, Pugneys Water Park and Wakefield's train stations. Junction 39 of the M1 motorway is approximately two miles away, ideal for the commuter wishing to work or travel further afield.
An early viewing comes highly recommended.
Accommodation
entrance hallway Front hardwood entrance door with stained and leaded glazed panelled inserts with matching sunlight above leading into a spacious entrance hallway. Hardwood varnished floorboards, central heating radiator, arched opening with recess off providing access with stairwell to the first floor, ornate cornice to the ceiling, hardwood internal doors providing access to the formal lounge and kitchen dining room.
Lounge 13' 3" x 11' 5" (4.04m x 3.49m) Large walk in bay to the front elevation with UPVC double glazed panelled inserts en-captured with the original stained glazed leaded panels, cornice to the ceiling, picture rail, central heating radiator, varnished hardwood floor covering, Living flame gas fire with a tiled hearth, cast iron and panelled interior with decorative wooden surround.
Kitchen dining room 15' 2" x 13' 10" (4.64m x 4.24m) Solid oak fitted base units with granite work surface and matching upstand, integrated oven, four ring stainless steel gas hob, recess stainless steel 1 1/2 sink with mixer tap, dishwasher, part tiled floor, part varnished floorboards, central heating radiator, hardwood rear entrance door, UPVC double glazed window to the rear elevation, cast iron open fire with a tiled hearth, cast iron tiled interior and decorative wooden surround. Fixed storage cupboards to the alcoves and door off with stairwell providing access to the basement.
Basement Two large basement rooms both with power and lighting. An old coal chute/storage room. The rear basement room is utilised as a sitting room/utility area. Space with plumbing and drainage for a washing machine.
Basement sitting room/utility area 15' 2" x 13' 11" (4.63m x 4.25m) Hardwood rear entrance door with glazed window to the rear elevation. Fitted work surface with space and plumbing and drainage for a washing machine, space for an under counter fridge, butler sink with two chrome taps, wall mounted boiler, central heating radiator and four fixed wall light points.
Cellar room two 15' 7" x 11' 10" (4.76m x 3.63m)
cellar room three 12' 10" x 3' 3" (3.92m x 1.00m)
first floor spacious landing Access to two bedrooms, house bathroom/w.C. And stairwell off to the second floor.
Bedroom one 15' 2" x 13' 2" (4.63m x 4.03m) UPVC double glazed window to the front elevation and central heating radiator. Decorative open cast iron fire with a tiled hearth, cast iron and tiled interior and cast iron surround. Fitted wardrobes.
Bedroom four 11' 1" x 9' 7" (3.39m x 2.93m) Hardwood glazed window to the rear elevation, central heating radiator, cast iron decorative open fire with a tiled hearth, cast iron tiled interior and a cast iron surround.
Family bathroom/W.C. 11' 1" x 5' 3" (3.40m x 1.61m) Three piece suite comprising low flush w.C., pedestal wash basin with two chrome taps, panelled bath with chrome mixer tap and fixed waterfall shower attachment over. Partially tiled walls, Amtico floor covering, hardwood frosted glazed window to the rear elevation, chrome ladder style towel radiator.
Second floor landing Providing access to two bedrooms.
Bedroom two 15' 1" x 10' 5" (4.61m x 3.19m) UPVC double glazed window to the front elevation enjoying far reaching rooftop views to Wakefield centre. Central heating radiator and fixed storage cupboard.
Bedroom three 15' 1" x 12' 4" (4.62m x 3.78m) With restricted head height in areas. Velux double glazed rooflight to the rear, central heating radiator and over stairs storage cupboard (excluded from the measurements).
Outside To the front, the property has an entrance buffer garden with paved stairwell to the front entrance door and on street parking, whilst to the rear there is an enclosed rear garden with Yorkshire stone paved seating area, lawned garden, planted borders and pedestrian gated access.
EPC rating To view the full Energy Performance Certificate please call into one of our six local offices.
Layout plans These floor plans are intended as a rough guide only and are not to be intended as an exact representation and should not be scaled. We cannot confirm the accuracy of the measurements or details of these floor plans.
Viewings To view please contact our Wakefield office and they will be pleased to arrange a suitable appointment.
Property Location
Similar Properties
Terraced house For Sale Wakefield Terraced house For Sale WF2 Wakefield new homes for sale WF2 new homes for sale Flats for sale Wakefield Flats To Rent Wakefield Flats for sale WF2 Flats to Rent WF2 Wakefield estate agents WF2 estate agents



.png)











