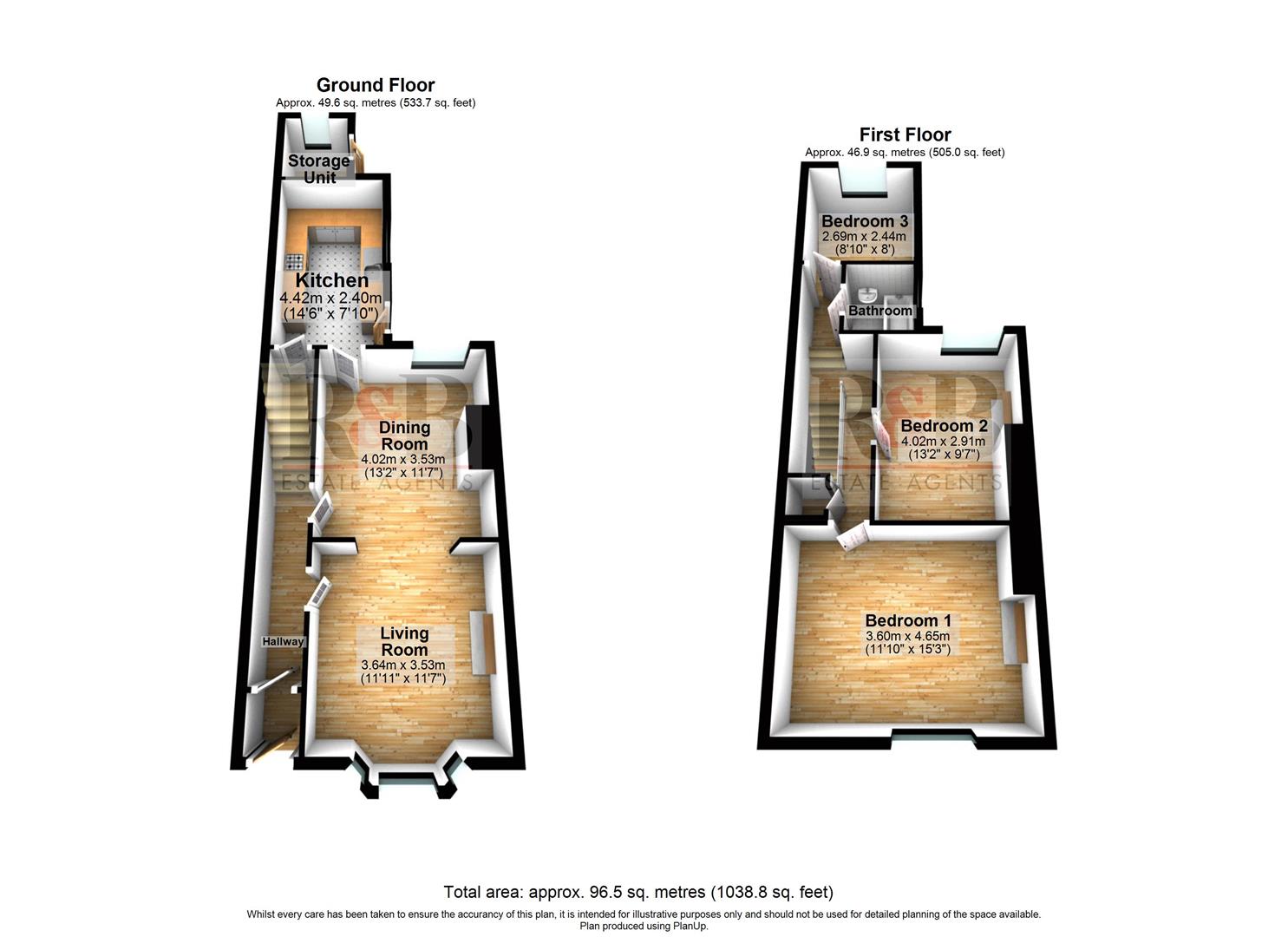3 Bedrooms Terraced house for sale in Coulston Road, Lancaster LA1 | £ 185,000
Overview
| Price: | £ 185,000 |
|---|---|
| Contract type: | For Sale |
| Type: | Terraced house |
| County: | Lancashire |
| Town: | Lancaster |
| Postcode: | LA1 |
| Address: | Coulston Road, Lancaster LA1 |
| Bathrooms: | 1 |
| Bedrooms: | 3 |
Property Description
Beautifully presented, traditional Victorian terrace property, positioned within the heart of Bowerham, a popular area of South Lancaster. A fantastic family home offering generously proportioned accommodation.
This superb property has been tastefully modernised throughout and to the ground floor currently comprises welcoming entrance hall, bay fronted lounge with a feature gas fire, open access to the well proportioned dining room with feature stone fireplace and a generous sized, modern fitted kitchen.
Rooms to the first floor include three bedrooms; two double rooms featuring original wrought iron fire surrounds, a small double bedroom and a stylish three piece bathroom suite. Further benefits to the property include double glazing and gas central heating throughout.
Externally, the property offers a South East facing rear yard with flower borders and a useful stone built outbuilding, ideal for storage.
Situated in a great location for access to a range of amenities including shops, pharmacy, post office, primary and second schools. Lancaster Royal Infirmary, the University of Cumbria and Lancaster University are all within easy reach. Transport links include regular bus services through the area and the M6 motorway, accessed via either junction 33 or 34. Lancaster City Centre and a wider range of amenities are within walking distance, as is the locally renowned Williamson Park.
Ground Floor
Entrance Vestibule
Timber entrance door opening to vestibule with inner door opening to:
Hallway
Welcoming entrance hall with oak flooring, dado rail and ceiling coving. Radiator, power and light. Stairs to first floor.
Lounge (3.64m x 3.53m (11'11" x 11'6"))
Bay fronted living room with feature gas coal effect fire and oak flooring. Double glazed bay window to front elevation. Picture rail and ceiling coving. Radiator, power and light. Through to:
Dining Room (4.02m x 3.53m (13'2" x 11'6"))
Generous sized dining room with oak flooring and feature fireplace with stone flag hearth. UPVC window to rear elevation. Radiator, power and light.
Kitchen (4.42m x 2.40m (14'6" x 7'10"))
Stylish, modern fitted kitchen incorporating a range of wall and base units in white with complementary work surface and splash back tiling. Inset sink and drainer unit, integrated oven, hob and extractor hood. Space for under counter fridge, plumbing for dishwasher. Under stairs storage cupboard. Double glazed window to side elevation. Stable style door leading to rear yard. Radiator, power and light.
First Floor
Bedroom One (3.60m x 4.65m (11'9" x 15'3"))
Generously proportioned double bedroom with original wrought iron fire surround. Two double glazed windows to rear elevation. Radiator, power and light.
Bedroom Two (4.02m x 2.91m (13'2" x 9'6"))
Spacious double bedroom with original wrought iron fire surround. Two double glazed windows to front elevation. Radiator, power and light.
Bedroom Three (2.69m x 2.44m (8'9" x 8'0"))
Small double bedroom with double glazed window to rear elevation. Radiator, power and light.
Bathroom
Contemporary three piece bathroom suite in white comprising panelled bath with wall mounted shower, low flush WC and pedestal wash hand basin. Double glazed window to side elevation. Chrome radiator and light point.
External
Front
Small gravelled front garden with bushes and paved pathway to front entrance, enclosed by low level stone wall with gate.
Rear
Enclosed rear yard with paved area, flower border and stone built flower bed stocked with a variety of mature shrubs and bushes. Stone built outbuilding, ideal for storage. Gated access to rear service lane.
Viewings.
By appointment with agents only
Office Hours.
Weekdays 9.00am - 5.30pm Saturday 9.00am - 2.00pm
Disclaimer
These particulars, whilst believed to be accurate are set out as a general outline only for guidance and do not constitute any part of an offer or contract. Intending purchasers should not rely on them as statements of representation of fact, but must satisfy themselves by inspection or otherwise as to their accuracy. No person in this firms employment has the authority to make or give any representation or warranty in respect of the property. It is not company policy to test any services or appliances in properties offered for sale and these should be verified on survey by prospective purchasers.
Property Location
Similar Properties
Terraced house For Sale Lancaster Terraced house For Sale LA1 Lancaster new homes for sale LA1 new homes for sale Flats for sale Lancaster Flats To Rent Lancaster Flats for sale LA1 Flats to Rent LA1 Lancaster estate agents LA1 estate agents



.png)











