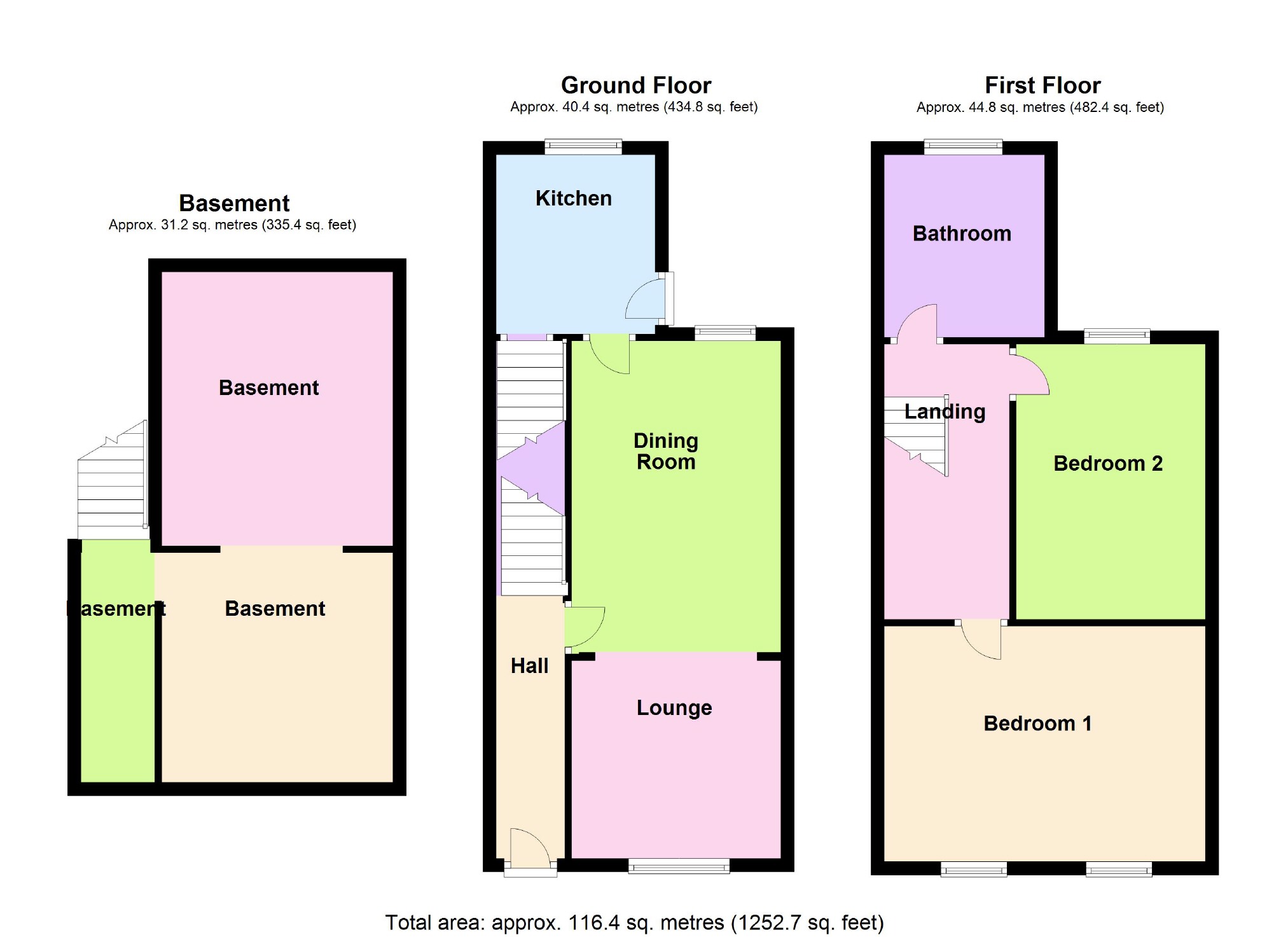2 Bedrooms Terraced house for sale in Countess Street, Heaviley, Stockport SK2 | £ 200,000
Overview
| Price: | £ 200,000 |
|---|---|
| Contract type: | For Sale |
| Type: | Terraced house |
| County: | Greater Manchester |
| Town: | Stockport |
| Postcode: | SK2 |
| Address: | Countess Street, Heaviley, Stockport SK2 |
| Bathrooms: | 1 |
| Bedrooms: | 2 |
Property Description
This beautifully presented two bedroom garden fronted terraced house is literally ready to move into and would make an ideal choice of property for the first time buyer or young couple.
An internal inspection is highly recommended in order to appreciate the size and quality of accommodation on offer which comprises of hall, front lounge with feature fireplace and through access to a rear dining room, beautiful fitted "High Gloss" kitchen, usable basement areas, first floor landing, 2 double bedrooms (master bedroom with fitted wardrobes) and spacious bathroom with 4 piece suite including a claw legged bath and separate shower cubicle.
As you would anticipate of a property of this quality there is uPVC double glazing and gas central heating in place whilst externally the property is completed by a landscaped rear garden area which is well screened and ideal for outside entertaining.
If accessibility to amenities is important then this property will score very highly with shops, schools, train station and bus routes all within easy walking distance.
Ground Floor
Hall
Laminate flooring, door to front lounge, dado rail, uPVC double glazed front entrance door with frosted coloured leaded light inset and leaded light frosted window above, central heating radiator.
Lounge (11'5 x 10'4 max (3.48m x 3.15m max))
Beautiful feature fireplace and hearth with coal effect living flame gas fire, picture rail, cornice, ceiling rose, arch to dining room, uPVC double glazed front window, central heating radiator.
Dining Room (13'11 x 11'2 max (4.24m x 3.40m max))
Doors to hall and kitchen, arch to lounge, uPVC double glazed rear window, central heating radiator.
Kitchen (8'11 x 7'11 max (2.72m x 2.41m max))
Beautiful modern "High Gloss fitted kitchen comprising of matching wall, drawer and base units, ample worktop surfaces, single drainer stainless steel sink unit with cupboard under, space for appliances, tiled splash-backs, frosted uPVC double glazed side door, uPVC double glazed rear window.
Basement One (11'6 x 10'5 max (3.51m x 3.18m max))
Double central heating radiator, opening to rear basement 2.
Basement Two (13'7 x 11'5 max (4.14m x 3.48m max))
Fitted storage shelving, accommodation for Worcester boiler.
First Floor
Landing
Spindle balustrade, loft access.
Bedroom One (11'8 x 13'2 plus robes (3.56m x 4.01m plus robes))
Fitted double wardrobes in recesses, 2 uPVC double glazed front windows, central heating radiator.
Bedroom Two (13'5 x 9'5 max (4.09m x 2.87m max))
UPVC double glazed rear window, central heating radiator.
Bathroom (8'11 x 7'11 max (2.72m x 2.41m max))
Modern "period style" bathroom suite comprising claw legged bath with mixer tap shower, separate shower cubicle, pedestal wash hand basin and low level wc suite, tiled splash-backs, frosted uPVC double glazed rear window, heated towel rail.
Outside
Paths And Driveways
On street parking is available. To the rear of the property is a right of way path along the rear of the row of properties.
Gardens
Attractive landscaped rear garden of decent length, not directly overlooked and ideal for outside entertaining with a flagged patio, raised flower borders, fenced/brick boundaries with rear gate to right of way path. To the front is a smaller front garden area with retaining front wall.
You may download, store and use the material for your own personal use and research. You may not republish, retransmit, redistribute or otherwise make the material available to any party or make the same available on any website, online service or bulletin board of your own or of any other party or make the same available in hard copy or in any other media without the website owner's express prior written consent. The website owner's copyright must remain on all reproductions of material taken from this website.
Property Location
Similar Properties
Terraced house For Sale Stockport Terraced house For Sale SK2 Stockport new homes for sale SK2 new homes for sale Flats for sale Stockport Flats To Rent Stockport Flats for sale SK2 Flats to Rent SK2 Stockport estate agents SK2 estate agents



.png)











