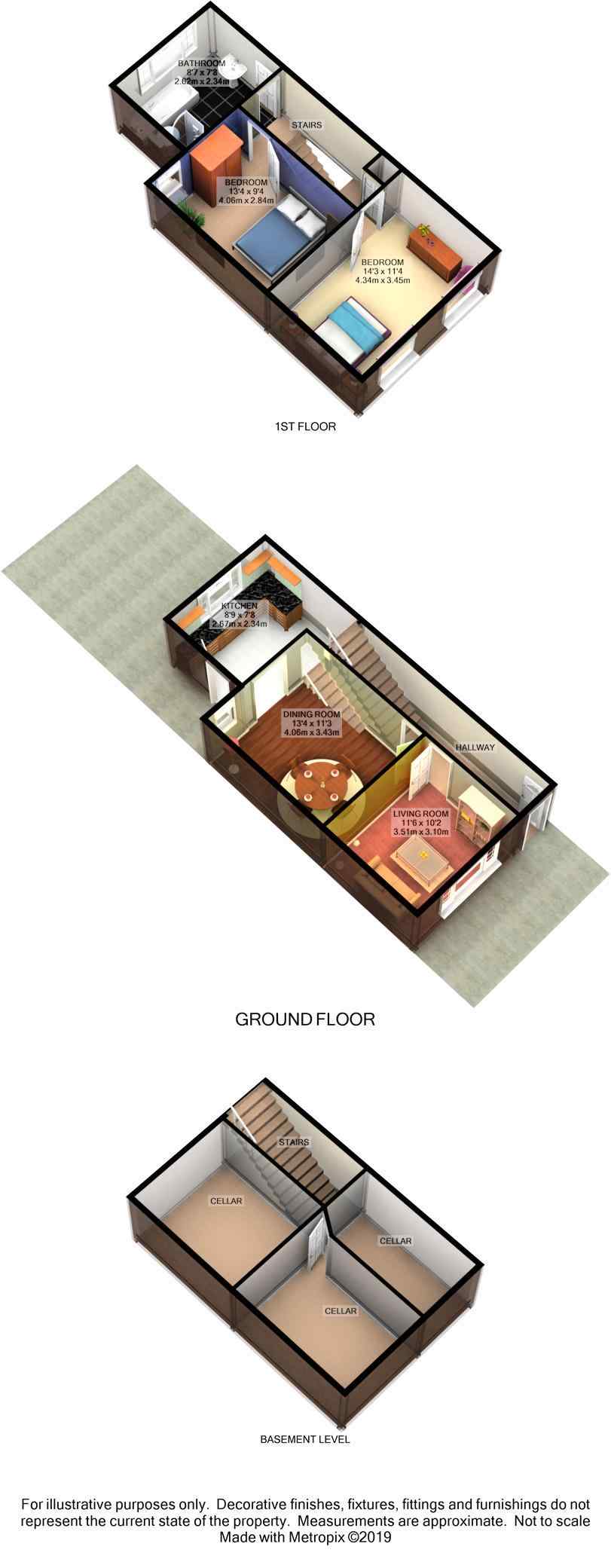2 Bedrooms Terraced house for sale in Countess Street, Stockport SK2 | £ 200,000
Overview
| Price: | £ 200,000 |
|---|---|
| Contract type: | For Sale |
| Type: | Terraced house |
| County: | Greater Manchester |
| Town: | Stockport |
| Postcode: | SK2 |
| Address: | Countess Street, Stockport SK2 |
| Bathrooms: | 1 |
| Bedrooms: | 2 |
Property Description
It's easy to fall in love with properties such as this! The original sash windows upgraded with double glazing and lead detail trim, and restored beautifully. The original period features have been kept throughout and tastefully merged providing a beautiful and stylish home.
On entering the property on the left of the hallway is the lounge, with real log fire and original sash windows to the front, this is the perfect place to relax on a winters evening. Through into the dining room, the larger of the two reception rooms, an ideal space to entertain friends. The kitchen with modern shaker style base and wall units sits to the rear of the property overlooking a delightful, and private, rear courtyard garden.
Upstairs you will find a large master bedroom to the front of the property, the high ceilings and fully restored double glazed sash windows adding the character which is abundant through this home. The second bedroom is a good size double bedroom with large window to the rear providing plenty of natural light. The stunning bathroom is everything you wish for in a property such as this. The freestanding Victorian cast iron bath, washbasin, and WC give a timeless feel, very much in keeping with the property. In addition, there is a separate modern shower cubicle.
There is a large cellar accessed from the kitchen with plumbing for washing machine, vented dryer and condensing combi boiler also provides a large and very practical storage space.
To the front of the property is a small, but very well presented garden, whilst to the rear is a marvelous courtyard garden with raised beds to the side, well stocked with shrubs and bedding plants. This is a wonderful space to sit and relax and unwind or enjoy a summer barbeque with friends.
Set in a popular location with local shops only a short stroll away and excellent transport links on your doorstep.
In summary, this wonderfully elegant home has kept all of its original charm and period features. Couple this with its location and you have an opportunity to own a truly fantastic property.
We are running an open day on Saturday 15th June between 10.30am and 2.30pm, by appointment only. Book an appointment today!
This property includes:
- Lounge
3.5m x 3.1m (10.8 sqm) - 11' 5" x 10' 2" (116 sqft)
Laminate wood effect flooring, open fire and fully restored original double glazed sash windows. - Dining Room
4.05m x 3.43m (13.9 sqm) - 13' 3" x 11' 3" (149 sqft)
Laminate wood effect flooring with uPVC double glazed windows. - Kitchen
2.67m x 2.34m (6.2 sqm) - 8' 9" x 7' 8" (67 sqft)
Black stone tiled flooring with shaker style base and wall units. Integrated electric oven and gas hob with uPVC double glazed windows. - Master Bedroom
3.45m x 4.34m (14.9 sqm) - 11' 3" x 14' 2" (161 sqft)
Carpeted with fully restored original double glazed sash windows. - Bedroom 2
4.05m x 2.84m (11.5 sqm) - 13' 3" x 9' 3" (124 sqft)
Carpeted with uPVC double glazed windows. - Bathroom
2.6m x 2.34m (6 sqm) - 8' 6" x 7' 8" (65 sqft)
Black tiled stone flooring with uPVC double glazed, frosted window. Freestanding cast iron bath, WC, washbasin and separate shower cubicle with mains shower. - Cellar
Plumbing for washing machine and vented tumble dryer, boiler, and radiator.
Please note, all dimensions are approximate / maximums and should not be relied upon for the purposes of floor coverings.
Additional Information:
Band B
Band D (55-68)
Marketed by EweMove Sales & Lettings (Cheadle Hulme) - Property Reference 24211
Property Location
Similar Properties
Terraced house For Sale Stockport Terraced house For Sale SK2 Stockport new homes for sale SK2 new homes for sale Flats for sale Stockport Flats To Rent Stockport Flats for sale SK2 Flats to Rent SK2 Stockport estate agents SK2 estate agents



.png)











