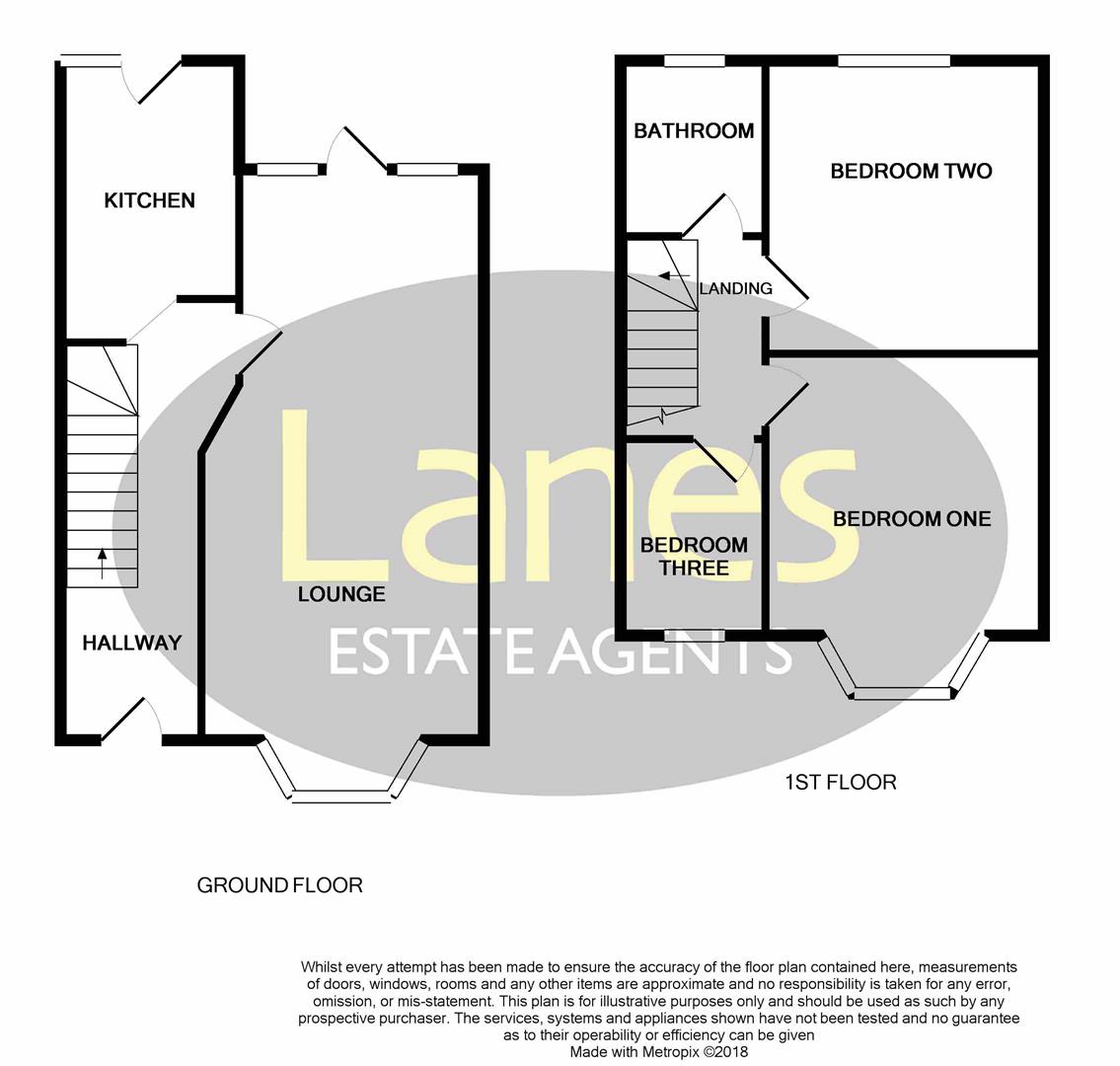3 Bedrooms Terraced house for sale in Countisbury Avenue, Enfield EN1 | £ 515,000
Overview
| Price: | £ 515,000 |
|---|---|
| Contract type: | For Sale |
| Type: | Terraced house |
| County: | London |
| Town: | Enfield |
| Postcode: | EN1 |
| Address: | Countisbury Avenue, Enfield EN1 |
| Bathrooms: | 1 |
| Bedrooms: | 3 |
Property Description
Lanes are delighted to offer this three bedroom mid terrace house situated within the catchment area of the popular 'Raglan Primary School' and Bush Hill Park rail station.. Amongst many benefits, some are to include; off street parking, first floor bathroom, garage to rear, through lounge, double glazing, gas central heating and much more. Internal viewing highly recommended - Call now to avoid disappointment.
Inner Hallway
Wood flooring, stairs leading to first floor landing, radiator, under stair storage cupboard, coving, archway leading to kitchen, door leading to lounge.
Lounge (7.85m x 3.51m narrowing to 3.05m (25'9" x 11'6" na)
Double glazed window to front aspect, double glazed window to rear aspect, double glazed door leading to rear garden, 3x radiators, coving to ceiling, 2x ceiling rose, feature fireplace with wooden surround.
Kitchen (3.38m x 2.18m (11'1" x 7'2"))
Double glazed window to rear aspect, double glazed door leading to rear garden, spotlights to ceiling, eye and base level units with roll top work surfaces, stainless steel sink with mixer tap, integrated appliances to include fridge freezer, washing machine, dish washer and 'Neff' microwave, fitted gas cooker with extractor hood over, part tiled walls and tiled floor.
First Floor Landing
Picture rail, loft access and doors leading to all rooms.
Bedroom One (3.84m x 2.74m (to fitted wardrobes) (12'7" x 9'0")
Double glazed windows to front aspect, fitted wardrobes and picture rail.
Bedroom Two (3.81m x 2.57m (to fitted wardrobes) (12'6" x 8'5")
Double glazed windows to rear aspect, fitted wardrobes and coving to ceiling.
Bedroom Three (2.34m x 1.91m (7'8" x 6'3"))
Double glazed window to front aspect, picture rail and laminate wood flooring.
Bathroom
Frosted double glazed window to rear aspect, pedestal wash hand basin with pillar taps, paneled bath with mixer tap and shower attachment, low level W.C, heated towel rail, airing cupboard and part tiled walls.
Exterior - Front
Pattern paved driveway.
Exterior - Rear
Hard standing concrete area, rest laid to lawn, flower bed to side and door leading to garage.
Garage (4.80m x 4.93m narrowing to 3.00m (15'9" x 16'2" na)
Up and over door, power and lighting.
Property Location
Similar Properties
Terraced house For Sale Enfield Terraced house For Sale EN1 Enfield new homes for sale EN1 new homes for sale Flats for sale Enfield Flats To Rent Enfield Flats for sale EN1 Flats to Rent EN1 Enfield estate agents EN1 estate agents



.png)











