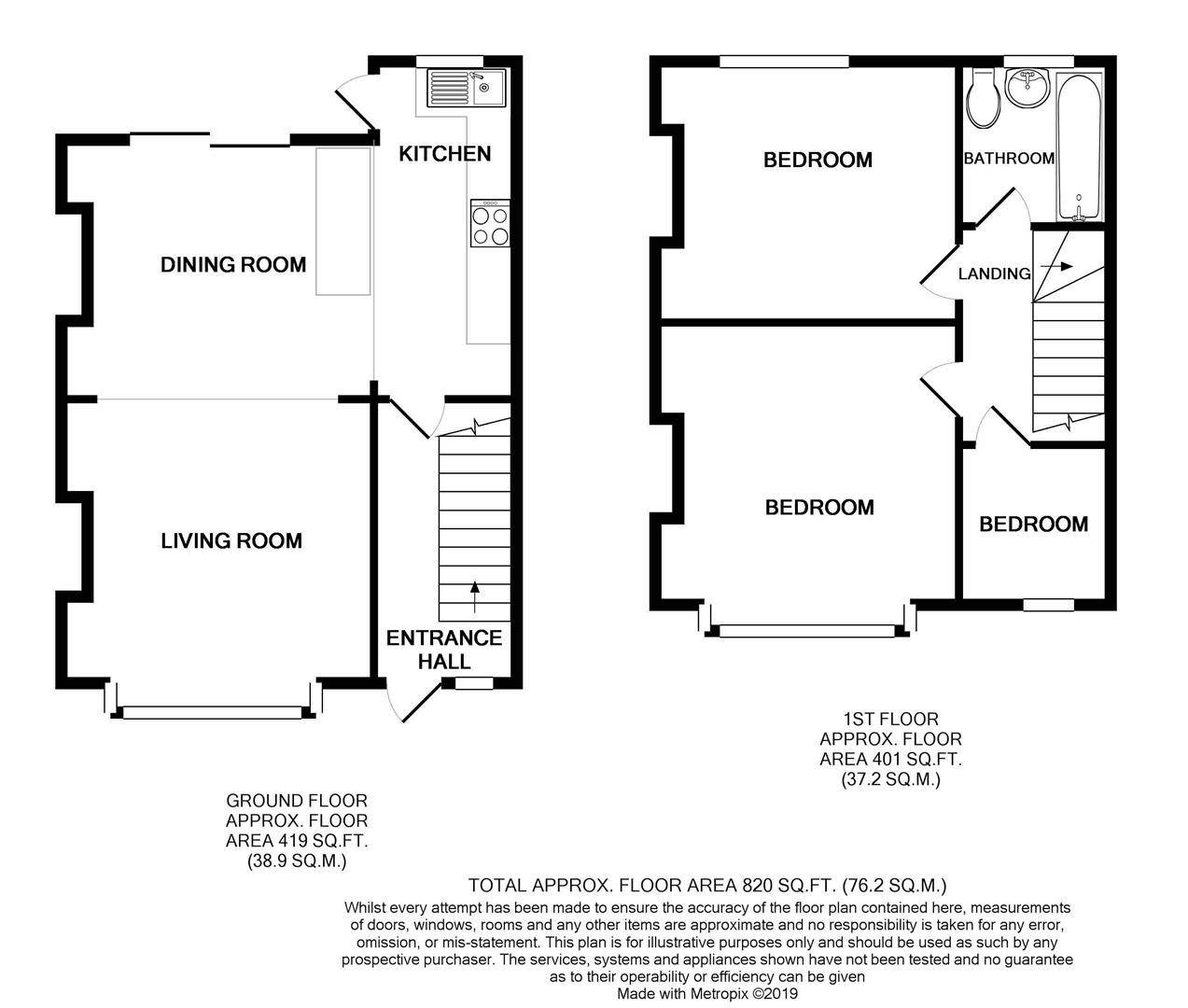3 Bedrooms Terraced house for sale in County Gate, New Barnet, Barnet EN5 | £ 525,000
Overview
| Price: | £ 525,000 |
|---|---|
| Contract type: | For Sale |
| Type: | Terraced house |
| County: | Hertfordshire |
| Town: | Barnet |
| Postcode: | EN5 |
| Address: | County Gate, New Barnet, Barnet EN5 |
| Bathrooms: | 1 |
| Bedrooms: | 3 |
Property Description
A three bedroom end of terrace house situated in a quiet cul-de-sac location which is ideally located for access to local shopping facilities, various bus routes and the Northern Line Tube Stations in Totteridge & Whetstone. The property offers well presented accommodation to include an entrance hallway, 21ft living/dining area which has a contemporary open plan layout onto the modern fitted kitchen. To the first floor are three bedrooms and a modern family bathroom. There is UPVC double glazing, gas central heating and a boarded loft space providing ample provision for storage. The house also offers tremendous scope for enlargement and extension subject to the usual planning permissions and consents. Outside there is an well maintained garden with large timber decked seating area and access to the single garage via the service road to the rear.
Entrance Hallway
Via timber entrance door with glazed insert, radiator, cupboard housing fuse box and service meters, coving to ceiling, stairs rising to the first floor, understairs storage cupboard, panel door s to
Living/Dining Room (6.45m x 3.84m (21'2 x 12'7))
UPVC double glazed bay window to front elevation, double glazed patio doors leading to decked patio, two radiators, feature fireplace with limestone surround and gas flame fire, laminate flooring, open access to
Kitchen (3.76m x 1.75m (12'4 x 5'9))
Fitted with a range of wall and base units providing work top surfaces incorporating a stainless steel sink unit with mixer tap over, built in stainless steel oven with four ring gas hob with stainless steel canopy style extractor hood over, space for upright fridge/freezer, integrated washing machine, integrated dishwasher, tiled splashbacks, tiled floor, coving to ceiling, inset spotlights, UPVC double glazed window to rear elevation, part glazed door to rear garden
First Floor Landing
Access to loft via pull down ladder, panel doors to
Bedroom One (3.68m x 3.61m (12'1 x 11'10))
UPVC double glazed bay window to front elevation, radiator, fitted wardrobes providing hanging rails and shelving.
Bedroom Two (3.38m x 3.02m (11'1 x 9'11))
UPVC double glazed window to rear elevation, radiator, built in wardrobe, further built in cupboard housing hot water cylinder.
Bedroom Three (1.88m x 1.75m (6'2 x 5'9))
UPVC double glazed window to front elevation, radiator, coving to ceiling, inset spotlights.
Bathroom (1.73m x 1.68m (5'8 x 5'6))
A modern white suite comprising of a panel bath with shower screen and electric shower over, pedestal wash hand basin, low level w/c, tiled walls, radiator, inset spotlights, UPVC double glazed frosted window to rear elevation.
Front Garden
The property is approached via a paved pathway which passes a pretty planted front garden
Rear Garden
There is a timber decked seating area adjacent to the house with steps down to the lawned garden edged by mature borders. To the back of the plot is a garage and gated access to the service road.
Garage
Accessed via a service road which leads to the single garage with up and over door, power and light.
Tenure
The tenure is Freehold
Property Location
Similar Properties
Terraced house For Sale Barnet Terraced house For Sale EN5 Barnet new homes for sale EN5 new homes for sale Flats for sale Barnet Flats To Rent Barnet Flats for sale EN5 Flats to Rent EN5 Barnet estate agents EN5 estate agents



.png)











