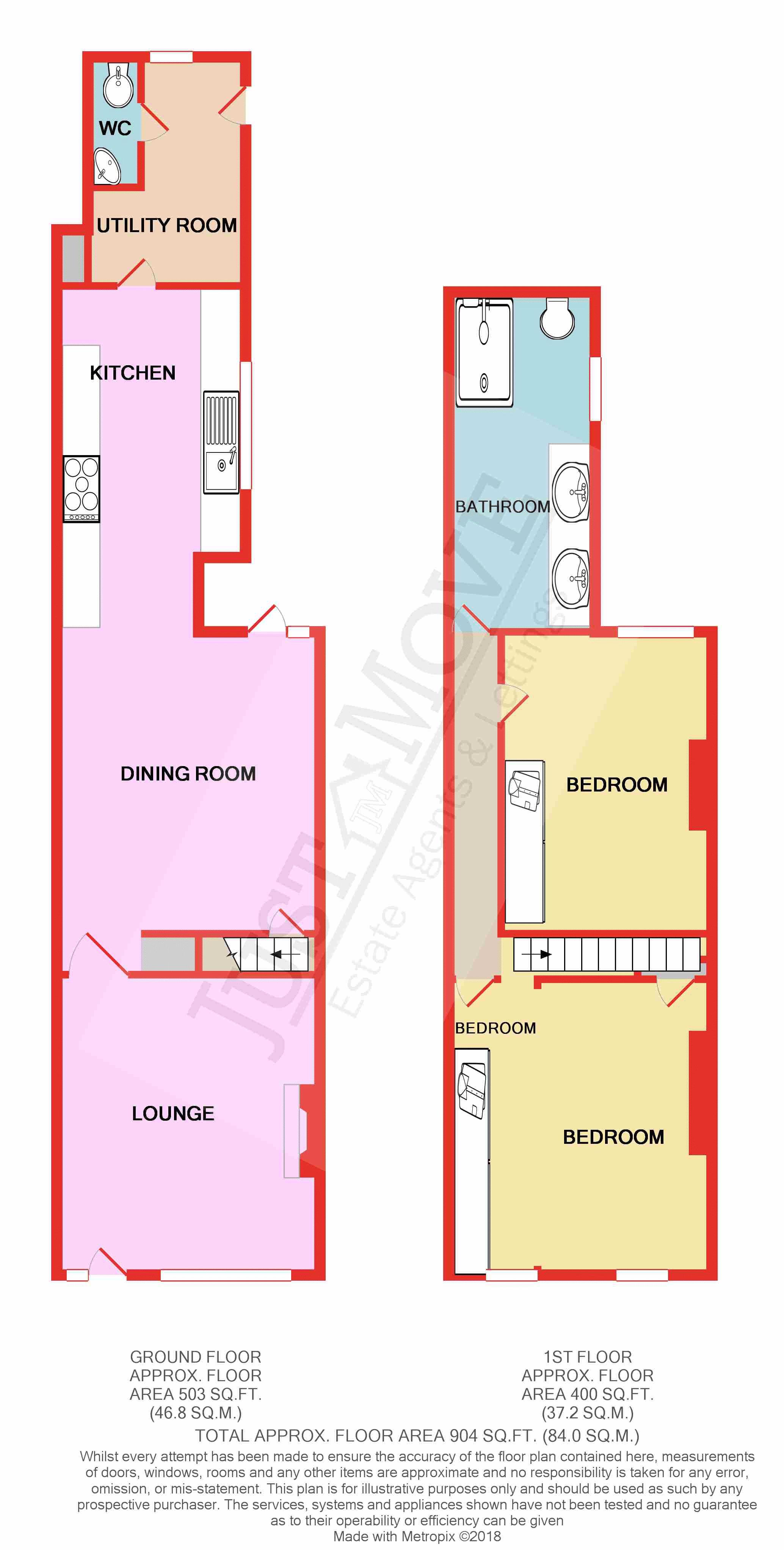2 Bedrooms Terraced house for sale in Court Lane, Erdington, Birmingham B23 | £ 180,000
Overview
| Price: | £ 180,000 |
|---|---|
| Contract type: | For Sale |
| Type: | Terraced house |
| County: | West Midlands |
| Town: | Birmingham |
| Postcode: | B23 |
| Address: | Court Lane, Erdington, Birmingham B23 |
| Bathrooms: | 1 |
| Bedrooms: | 2 |
Property Description
"Never judge a Book by it's cover" because if you do, you may just miss out on what would have been an excellent read, not a truer phrase could be used for this Mid Terraced property, it may not look much from the outside, but just wait until you step inside ........ On entering the property you will find yourself in a very cosy lounge with a lovely feature fireplace which helps to give this property that homely feel, there is an internal feature door that once you step through it, you won't believe your eyes. The space that is offered in this part of the property is unexpected to say the least, this is certainly the "Heart of the Home" having a generous dining room that seamlessly flows into the ultra modern Kitchen that has recently been designed and fitted by the current owners, to include soft closer's, pantry style draws and feature lighting and not that we like to name drop .......... But yes you guessed it, we are going to, these names are "smeg", "candy" and "franke". The kitchen also benefits from a good sized upvc double glazed window so the Kitchen is light and airy. The surprises just keep on coming, because off the Kitchen is a very handy Utility Room, which gives additional access to the rear garden and also houses a Cloakroom. The Garden is paved for easy maintenance and is a wonderful space for entertaining or to just sit and relax with a glass of something special.
The property briefly comprises of : Lounge, Dining Room, Kitchen, Utility Room, Cloakroom, First Floor Landing, Two Bedrooms, Family Bathroom, Rear Garden, Work Shop, Garage and Shared Court Yard to rear. This Family Home is situated on the ever popular Court Lane in Erdington which benefits from good transport links and local amenities.
Now I would advise that you call and book your viewing today, so you can see for yourselves what else this property has to offer, as you can't really appreciate it all without seeing it in person. So call Just Move Today to book your viewing on
Front
The property is accessed via gate that leads to a paved fore garden surrounded by hedges for privacy and having steps up to upvc double glazed front door
Lounge (14' 0'' max x 11' 5'' max into recess (4.26m x 3.48m))
Having upvc double glazed window to front aspect, feature fireplace and feature internal door giving access to Dining Room
Dining Room (15' 11'' x 11' 5'' (4.85m x 3.48m))
Having under stairs storage, laminate flooring, radiator, door giving access to stairs to first floor, upvc double glazed door giving access to rear Garden and archway leading to Fitted Kitchen
Kitchen (13' 11'' x 8' 6'' max (4.24m x 2.59m))
Having tiled floor, a range of wall and base units with work tops over and tiled splash backs, integral "candy" wine cooler with feature lighting, "smeg" appliances to include oven, hob and extractor hood, recess for fridge freezer and a "franke" stainless steel sink with drainer and upvc double glazed window to side aspect and further door leading to Utility
Utility Room
Having tiled flooring, upvc double glazed window to rear aspect, upvc double glazed door to side aspect, radiator, plumbing for washing machine, storage cupboard and dor leading to wc
Cloakroom
Having tiled flooring, tiles to half height, vanity sink unit and low level wc
First Floor Landing
Having doors off giving access to all rooms
Bedroom One (13' 4'' max x 11' 4'' (4.06m x 3.45m))
Having upvc double glazed window to front aspect, radiator, storage cupboard and fitted wardrobes
Bedroom Two (10' 7'' max x 12' 2'' (3.22m x 3.71m))
Having window to rear aspect and radiator
Family Bathroom (12' 3'' x 6' 5'' (3.73m x 1.95m))
Having obscure window to side aspect, radiator, fully tiled walls, his and hers vanity unit, shower cubicle with electric shower and low level wc
Rear Garden
Being paved for easy maintenance with decorative feature planting areas, outside tap, Brick Built Structure (16'6" x 8'4") having upvc double glazed windows and patio doors, path leading to workshop and garage and gate giving access to a shared passageway leading to front
Garage (22' 8'' x 16' 11'' (6.90m x 5.15m))
Having upvc double glazed patio doors to garden, wood burner, power and light and electric remotely operated "Hormann" roller door which gives access to shared Courtyard.
Vendors Notes
We are advised by the current owners that the property is Freehold. This will be verified as part of legal inquiries.
Property Location
Similar Properties
Terraced house For Sale Birmingham Terraced house For Sale B23 Birmingham new homes for sale B23 new homes for sale Flats for sale Birmingham Flats To Rent Birmingham Flats for sale B23 Flats to Rent B23 Birmingham estate agents B23 estate agents



.png)











