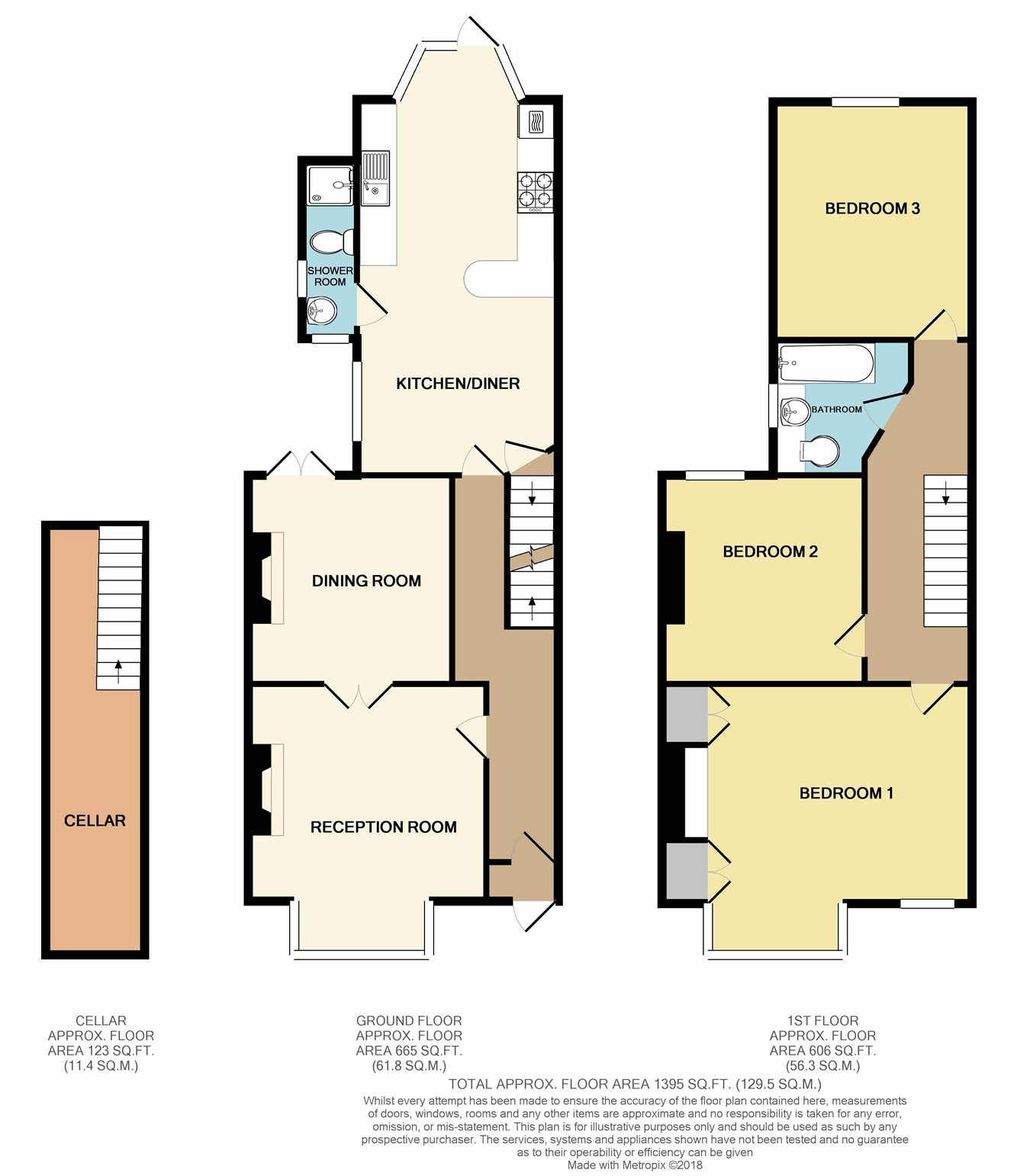3 Bedrooms Terraced house for sale in Coventry Road, Ilford IG1 | £ 575,000
Overview
| Price: | £ 575,000 |
|---|---|
| Contract type: | For Sale |
| Type: | Terraced house |
| County: | Essex |
| Town: | Ilford |
| Postcode: | IG1 |
| Address: | Coventry Road, Ilford IG1 |
| Bathrooms: | 0 |
| Bedrooms: | 3 |
Property Description
Commonwealth estate location! An excellent example of an Edwardian, three double bedroom, square bayed, mid terraced house which is situated in the heart of The Commonwealth Estate in North Ilford and retaining much of its originality, charm and character. The many benefits include gas central heating, extensive double glazing, alarm system, spacious front reception room with feature fireplace and double doors to a second reception, large kitchen diner with doors opening onto rear garden, ground floor shower/WC, first floor family bathroom/WC, off street parking for two cars. This really is an excellent family home and should be viewed at your earliest convenience. Please call our Ilford office on for your appointment to view.
Ground floor
entrance
Via double glazed door to storm porch, main front door leading to entrance hallway.
Hallway
Radiator, dado rail, picture rail, coving to ceiling.
Reception one
12' 9" to recess x 14' 8" to bay (3.89m x 4.47m)
Double glazed leaded light square bay window to front, double radiator, feature fireplace with tiled insert, coving and cornicing to ceiling, centre ceiling rose, double doors to reception two.
Reception two
11' 1" x 11' 2" (3.38m x 3.40m)
Radiator, coving to ceiling, centre ceiling rose, double glazed French doors to rear garden.
Kitchen diner
10' 8" x 22' 2" to bay (3.25m x 6.76m)
Double glazed window to side, radiator, coving to ceiling, range of fitted Shaker style base and eye level units incorporating stainless steel sink and drainer with mixer tap, rolled top work surfaces, mini tile splashbacks, built-in oven, five ring gas hob, Neff microwave, breakfast bar, extractor fan, plumbing for washing machine, wall mounted Vaillant boiler, inset spotlights, door to ground floor shower/WC, double glazed bay window to rear, double glazed door to garden, door to cellar.
Cellar
Laminated flooring, power points, lighting, vented for tumble dryer.
Ground floor shower/WC
Frosted double glazed window to side, white suite incorporating pedestal wash basin with mixer taps, low flush WC, walk-in shower unit.
First floor
split level landing
Bannister and spindles, storage cupboard, access to loft.
Bedroom one
14' 9" to bay x 15' 9" to fitted wardrobes (4.50m x 4.80m)
Double glazed square bay window to front, double radiator, wardrobes to alcoves, dressing table unit, top boxes, coving to ceiling.
Bedroom two
11' 0" x 11' 2" (3.35m x 3.40m)
Double glazed window to rear, radiator, feature fire surround, coving to ceiling, centre ceiling rose.
Bedroom three
10' 9" x 12' 11" (3.28m x 3.94m)
Double glazed window to rear, radiator, coving to ceiling.
First floor bathroom/WC
Frosted double glazed window to side, tiled floor and walls, border tile, chrome radiator, three piece suite incorporating panelled bath with mixer taps and shower attachment, vanity wash basin with mixer taps, push button low flush WC, pull cord light switch.
Exterior
front garden
Block paved providing off street parking for two cars, outside tap and detail lighting.
Rear garden
Crazy paving, outside taps and lighting.
Property Location
Similar Properties
Terraced house For Sale Ilford Terraced house For Sale IG1 Ilford new homes for sale IG1 new homes for sale Flats for sale Ilford Flats To Rent Ilford Flats for sale IG1 Flats to Rent IG1 Ilford estate agents IG1 estate agents



.png)











