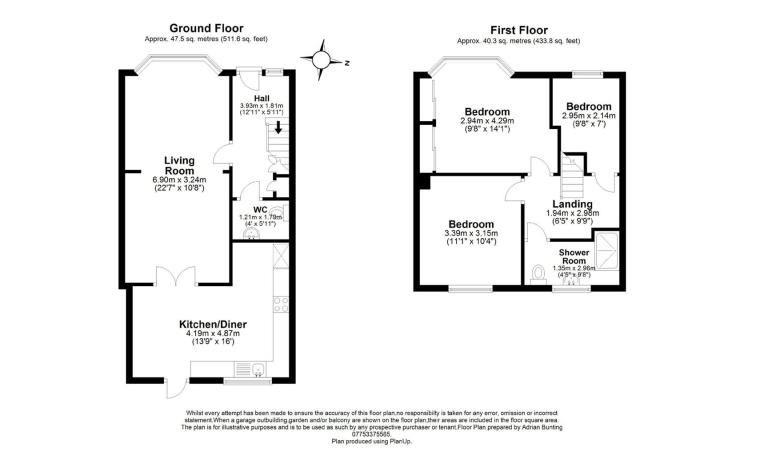3 Bedrooms Terraced house for sale in Cowland Avenue, Ponders End, Enfield EN3 | £ 429,995
Overview
| Price: | £ 429,995 |
|---|---|
| Contract type: | For Sale |
| Type: | Terraced house |
| County: | London |
| Town: | Enfield |
| Postcode: | EN3 |
| Address: | Cowland Avenue, Ponders End, Enfield EN3 |
| Bathrooms: | 1 |
| Bedrooms: | 3 |
Property Description
This three bedroom extended mid terrace tunnel linked style property boasts kitchen/diner, downstairs w.C, upstairs bathroom, double glazing and gas central heating. The property is situated in this sort after cul-de-sac residential turning, having access to local amenities & transport links. In our opinion the property has been maintained in good order throughout.
Hallway
Stairs to first floor landing, fitted cupboard, cupboard housing gas and electric meter, coving to ceiling, spot to ceiling, radiator, solid oak flooring and door to.
Ground Floor Cloakroom
Fitting to comprise low flush wc, wash hand basin, radiator, tiled flooring, partly tiled walls, spots to ceiling and extractor fan.
Lounge
22' 7" x 10' 8" Double glazed window to front aspect, radiator, coving to ceiling, solid oak flooring and French doors to:
Kitchen/Diner
L-shaped kitchen/diner:
16' x 13' 9" Double glazed window to rear aspect, frosted double glazed door to rear aspect, tiled flooring, partly tiled walls, spots to ceiling, stainless steel drainer sink unit with mixer taps cupboards under, base eye level units, ample worktop surfaces, fitted Electrolux electric oven & hob with extractor over, plumbed for washing machine and coving to ceiling.
First Floor Landing
Access to loft, fitted cupboard and solid oak flooring.
Bedroom One
14' 1" x 9'8 (into bay) Double glazed window to front aspect, laminated wooden flooring, coving to ceiling, spots to ceiling and fitted wardrobes.
Bedroom Two
11' 1" x 10' 4" Double glazed window to rear aspect, laminated wooden flooring, coving to ceiling and spots to ceiling.
Bedroom Three
9' 8" x 7' 0" Double glazed window to front aspect, coving to ceiling, solid oak flooring and radiator.
Bathroom
Frosted double glazed window to rear aspect, fitting to comprise, shower cubicle with wall mounted shower attachment and glass shower screen, wash hand basin, low flush wc, heated towel rail, coving to ceiling, spots to ceiling and extractor fan.
Front
Blocked paved and tunnel access to rear garden.
Rear
Raised patio area, mainly laid to lawn, outside light and outside tap.
Reference
CH5918/pl/pl/pl/13032019
Property Location
Similar Properties
Terraced house For Sale Enfield Terraced house For Sale EN3 Enfield new homes for sale EN3 new homes for sale Flats for sale Enfield Flats To Rent Enfield Flats for sale EN3 Flats to Rent EN3 Enfield estate agents EN3 estate agents



.png)











