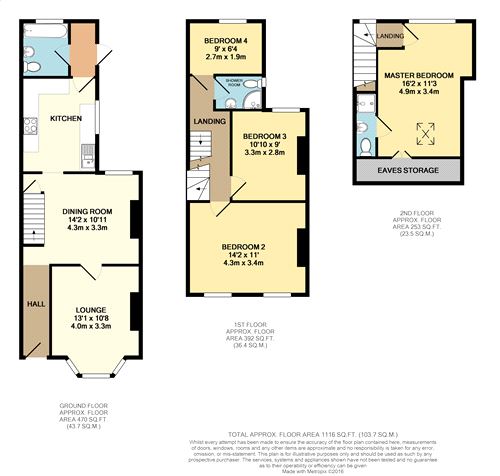4 Bedrooms Terraced house for sale in Cranbrook Road, Thornton Heath, Surrey CR7 | £ 430,000
Overview
| Price: | £ 430,000 |
|---|---|
| Contract type: | For Sale |
| Type: | Terraced house |
| County: | London |
| Town: | Thornton Heath |
| Postcode: | CR7 |
| Address: | Cranbrook Road, Thornton Heath, Surrey CR7 |
| Bathrooms: | 0 |
| Bedrooms: | 4 |
Property Description
A Spacious Four Double Bedroom Family Home In Good Condition With A Large Rear Garden In A Quiet Yet Convenient Residential Road
Front Garden
Paved, flowerbed, rosemary, fuchsia, path to part double glazed front door to:
Entrance Hall
Frosted double glazed picture window, radiator, mains wired smoke alarm, hardwood flooring, chrome power points, stairs with ornate balustrade to mezzanine landing, through to:
Dining Room
14' 2" x 10' 11" (4.32m x 3.33m)
Double glazed casement window overlooking rear garden, double radiator, alcove, understairs cupboard housing electric meter, chrome power points, solid wood flooring, double glazed French doors to garden, through to kitchen and through to:
Lounge
13' 1" x 10' 8" (3.99m x 3.25m)
Double glazed casement windows into splay bay, radiator, ornate cornice, phone point, Cable TV point, power points, laminate flooring.
Large Kitchen
11' 3" x 9' (3.43m x 2.74m)
Double glazed casement window to side, radiator, plenty of matching fitted wall and base units with laminate worktops housing single drainer one and a half bowl stainless steel sink unit with mixer tap and tiled splashback, oven, hob, cooker hood, space for fridge/freezer, downlighters, chrome power points, ceramic tiled floor, glazed door to:
Utility Area
Shelf, plumbing for washing machine, downlighters, power points, ceramic tiled floor, double glazed door to rear garden and door to:
Bathroom
Frosted double glazed casement window to rear, fully tiled walls, chrome heated towel rail, modern matching contemporary style white suite comprising panel bath with mixer tap and shower attachment, pedestal wash hand basin with mixer tap and fitted mirror above, dual flush wc.
Mezzanine Landing
Fitted carpet, two steps to first floor landing, doors to:
Bedroom 4
9' x 6' 4" (2.74m x 1.93m)
Double glazed casement window overlooking rear garden, radiator, power points, fitted carpet.
Shower Room
Frosted double glazed casement window to side, fully tiled walls, chrome heated towel rail, modern matching white suite comprising corner shower unit, low flush wc, pedestal wash hand basin with mixer tap and mirrored cabinet above, air extractor, downlighters, ceramic tiled floor.
First Floor Landing
Mains wired smoke alarm, fitted carpet, stairs with ornate balustrade to second floor landing, doors to:
Bedroom 2
14' 2" x 11' (4.32m x 3.35m)
Two double glazed casement windows to front, double radiator, coved cornice, power points, fitted carpet.
Bedroom 3
10' 10" x 9' (3.30m x 2.74m)
Double glazed casement window overlooking rear garden, radiator, coved cornice, power points, fitted carpet.
Second Floor Landing
Double glazed casement window overlooking rear garden, power points, fitted carpet, door to:
Master Bedroom
16' 2" x 11' 3" (4.93m x 3.43m)
Double glazed casement window overlooking rear garden, double glazed velux window, double radiator, storage into eaves, chrome downlighters, power points, laminate flooring, door to:
En-Suite Shower Room
Double glazed velux window, chrome heated towel rail, modern matching white suite comprising tiled unit, vanity unit housing wash hand basin with mixer tap, dual flush wc, chrome dowlighter.
Rear Garden
Approx. 67ft. Decking area, laid to lawn, brick built shed, outside tap, security lights.
Property Location
Similar Properties
Terraced house For Sale Thornton Heath Terraced house For Sale CR7 Thornton Heath new homes for sale CR7 new homes for sale Flats for sale Thornton Heath Flats To Rent Thornton Heath Flats for sale CR7 Flats to Rent CR7 Thornton Heath estate agents CR7 estate agents



.png)









