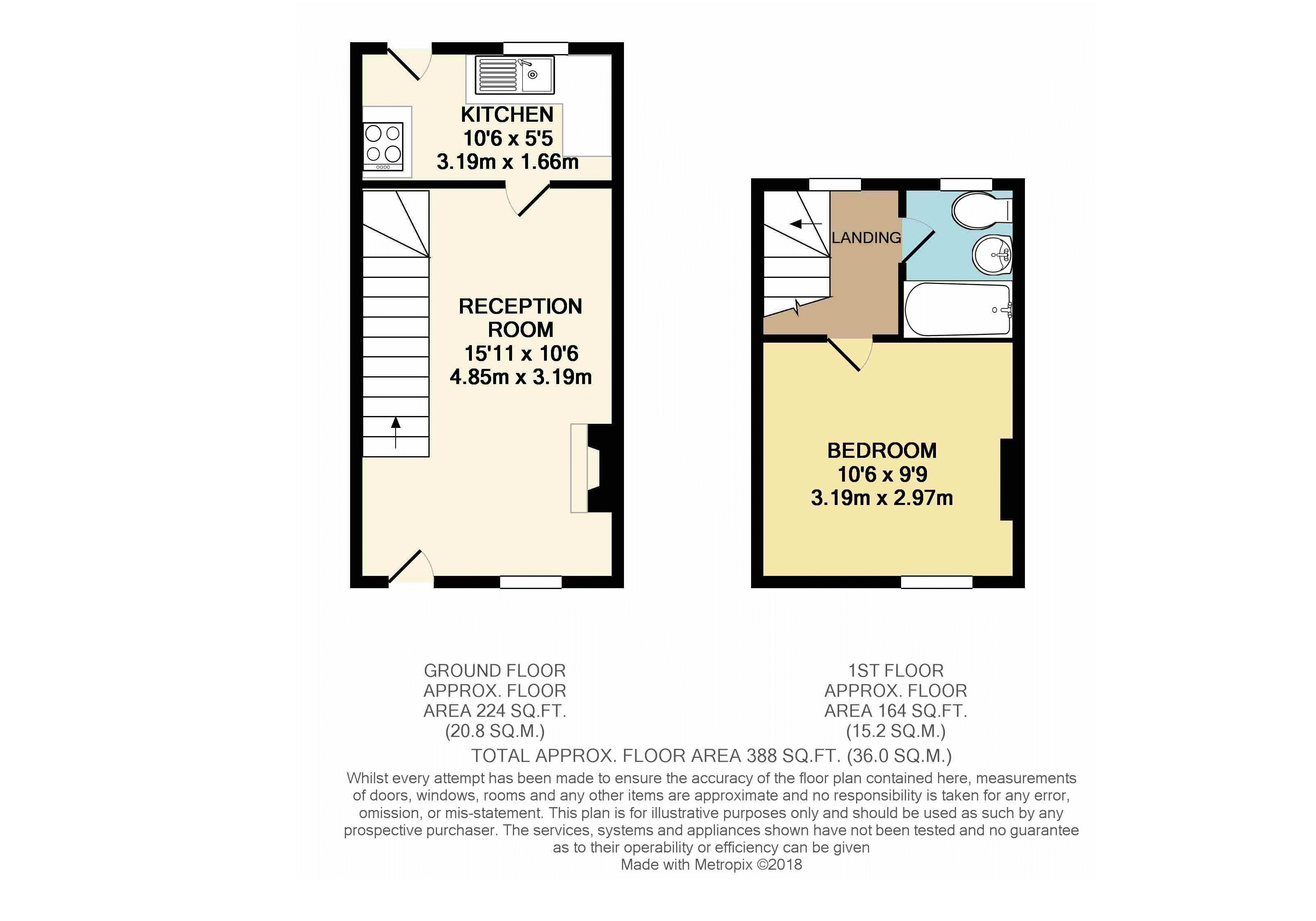1 Bedrooms Terraced house for sale in Cranfield Road, Wavendon, Milton Keynes MK17 | £ 174,000
Overview
| Price: | £ 174,000 |
|---|---|
| Contract type: | For Sale |
| Type: | Terraced house |
| County: | Buckinghamshire |
| Town: | Milton Keynes |
| Postcode: | MK17 |
| Address: | Cranfield Road, Wavendon, Milton Keynes MK17 |
| Bathrooms: | 1 |
| Bedrooms: | 1 |
Property Description
* unique & traditional 1860's terrace cottage located in rural wavendon *
Urban & Rural Milton Keynes are excited to be the favoured agent in marketing this rarely available and realistically priced 1860’s one bedroom terrace cottage situated in the quiet village of Wavendon. Wavendon is a village in the south east of the Milton Keynes and is one of the most desirable and oldest areas in the borough. The area boasts an array of beautiful views and walks yet is still within close proximity of the M1 motorway, Central Milton Keynes shopping centre and the mainline Train Station.
This character cottage has been carefully refurbished throughout by its current owner to a high standard and has been re-decorated completely to a contemporary theme with stylish fixtures and fittings, yet still holding onto its original character features such as its traditional chimney breast and log burner.
This ready to move in home is configured over two floors. The ground floor is comprised of a 15ft light and airy lounge/diner and a refitted kitchen with newly laid tiles. To the first floor there is a newly fitted modern bathroom suite and a double bedroom positioned at the front aspect of the property with picturesque views overlooking nearby Greenland - perfect for those country walks. Externally, there is a private rear garden which is mostly laid with stone and shingle and lined with wooden fencing.
This area has demonstrated great prevalent with families, first time buyers and investors alike and is a property not to be missed out on, therefore internal viewings are highly recommended!
Added benefits include; double glazing, character features, its rural location and parking.
Call to view!
EPC E
Lounge (15' 9'' x 10' 4'' (4.8m x 3.16m))
Double glazed window to front, carpet, stairs to first floor, duel fuel log burner
Kitchen (5' 3'' x 10' 4'' (1.6m x 3.16m))
Double glazed window to rear, range of floor and wall mounted units, stainless steel sink unit with mixer taps, integrated electric oven and hob, with extractor fan over, space for washing machine
Landing
Single glazed window to rear, carpet
Master Bedroom (10' 4'' x 9' 9'' (3.16m x 2.96m))
Double glazed window to front, carpet, wall mounted heater
Bathroom
Three piece suite comprising; pannlled bath with shower over, pedestal wash hand basin, low level w/c. Double glazed window to rear, part tiled walls
Property Location
Similar Properties
Terraced house For Sale Milton Keynes Terraced house For Sale MK17 Milton Keynes new homes for sale MK17 new homes for sale Flats for sale Milton Keynes Flats To Rent Milton Keynes Flats for sale MK17 Flats to Rent MK17 Milton Keynes estate agents MK17 estate agents



.png)









