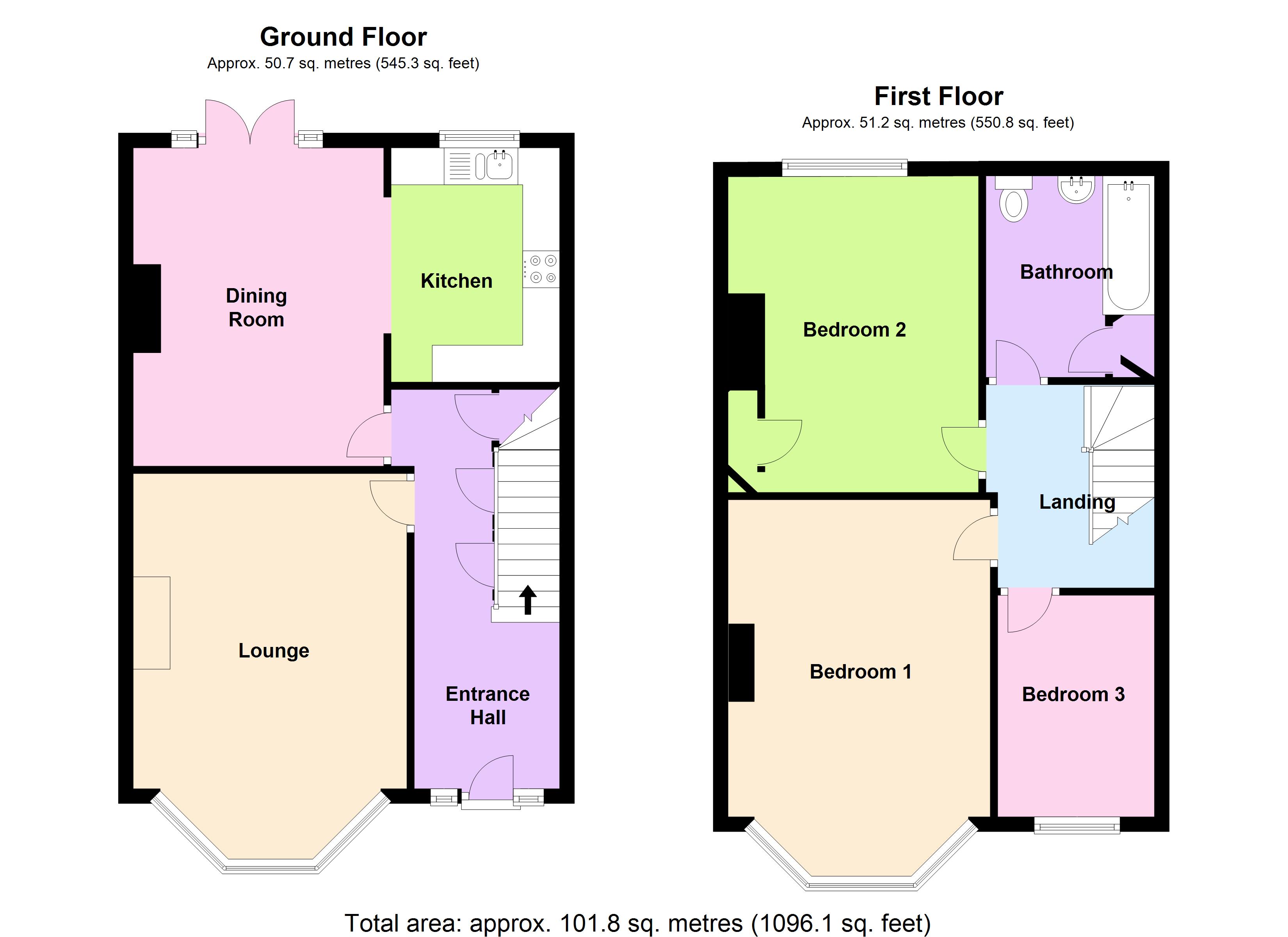3 Bedrooms Terraced house for sale in Craven Road, Croydon, London CR0 | £ 525,000
Overview
| Price: | £ 525,000 |
|---|---|
| Contract type: | For Sale |
| Type: | Terraced house |
| County: | London |
| Town: | Croydon |
| Postcode: | CR0 |
| Address: | Craven Road, Croydon, London CR0 |
| Bathrooms: | 1 |
| Bedrooms: | 3 |
Property Description
Overview
House Network Ltd are delighted to offer to the market this spacious, immaculately presented Three bedroom 1930s Semi Detached family home with a delightful 100 Ft rear garden. Situated in a highly sought after residential tree lined road in Addiscombe.
This delightful family home has been updated and improved by the current owners. Further benefits include gas central heating, uPVC double glazing, 100ft rear garden and scope to extend by creating a spacious loft conversion subject to planning consent.
Internal accommodation briefly comprises: Entrance hall with stairs leading to the first floor with ample built in under stairs storage, spacious and light lounge with bay fronted window and electric fireplace, separate dining room with French doors opening onto the large rear garden and modern open plan kitchen with a range of eye and base level units, plenty of work surface area with space for appliances.
On the first floor you will find a generous size master bedroom with bay fronted window and plenty of room for wardrobes, second double bedroom over-looking the rear garden with built in storage cupboard, single bedroom to the front aspect and a larger than average family bathroom suite with shower over the bath and a built in airing cupboard.
The spacious landing provides access to the loft space which offers great potential to create a loft conversion (Subject to planning consent)
To the front of the property there is a well maintained gravelled garden with flower and shrub borders and pathway leading to the front entrance door.
The rear garden is approximately 100ft and is mainly laid to lawn with a large timber decked seating area, well stocked flower and shrub borders, wood chipped area and a handy brick built storage shed.
Located in one of Croydon`s most sought-after locations, within walking distance of Trinity School and the Addiscombe tram stop both the excellent facilities of Addiscombe and Shirley are nearby conveniently accessing Central London with a quick and easy links. Additionally the tram quickly accesses Valley Retail Park featuring a large cinema, restaurants and many large shops. The excellent shopping facilities to be found in Central Croydon (The Whitgift, Centrale etc) are also close by.
The property measures approximately 1096 Sq Ft
An early internal inspection of this beautifully presented family home is strongly advised
Viewings Via House Network Ltd
entrance hall
Hardwood part obscure entrance door, carpeted stairs to first floor landing with ample built-in under-stairs storage cupboards, double radiator, wooden flooring, coving to ceiling.
Lounge 17'0 x 12'2 (5.18m x 3.71m)
UPVC double glazed bow window to front, electric fire set in marble surround and timber mantle over, double radiator, fitted carpet, coving to ceiling
dining room 14'2 x 11'1 (4.31m x 3.39m)
Double radiator, wooden flooring, coving to ceiling, uPVC double glazed double doors to garden, open plan to kitchen
kitchen 10'5 x 7'6 (3.17m x 2.28m)
Fitted with a matching range of base and eye level units with worktop space over, 1+1/2 bowl stainless steel sink unit with mixer tap with tiled splashbacks, plumbing for automatic washing machine and dishwasher, space for fridge/freezer, electric double oven, ceramic hob with extractor hood over, uPVC double glazed window to rear, ceramic tiled flooring, recessed spotlights, wall mounted gas boiler serving heating system and domestic hot water.
Landing
Fitted carpet, access to loft space.
Bedroom 1 17'0 x 11'8 (5.18m x 3.55m)
UPVC double glazed bow window to front, double radiator, fitted carpet, picture rail
bedroom 2 14'0 x 10'8 (4.27m x 3.24m)
UPVC double glazed window to rear, built-in storage cupboard with hanging space and shelving, double radiator, wooden flooring, picture rail
bedroom 3 9'10 x 7'3 (3.00m x 2.22m)
UPVC double glazed window to front, double radiator, parquet wooden flooring, picture rail
bathroom
Fitted with three piece suite comprising panelled bath with shower attachment over and folding glass screen, vanity wash hand basin in vanity unit with cupboards under and low-level WC, tiled surround, shaver point, built-in airing cupboard housing, hot water cylinder with linen shelving, heated towel rail, ceramic tiled flooring
outside
Front
To the front of the property there is a well maintained gravelled garden with flower and shrub borders and pathway leading to the front entrance door.
Rear
The rear garden is approximately 100ft and is mainly laid to lawn with a large timber decked seating area, well stocked flower and shrub borders, wood chipped area and a handy brick built storage shed.
Property Location
Similar Properties
Terraced house For Sale Croydon Terraced house For Sale CR0 Croydon new homes for sale CR0 new homes for sale Flats for sale Croydon Flats To Rent Croydon Flats for sale CR0 Flats to Rent CR0 Croydon estate agents CR0 estate agents



.png)











