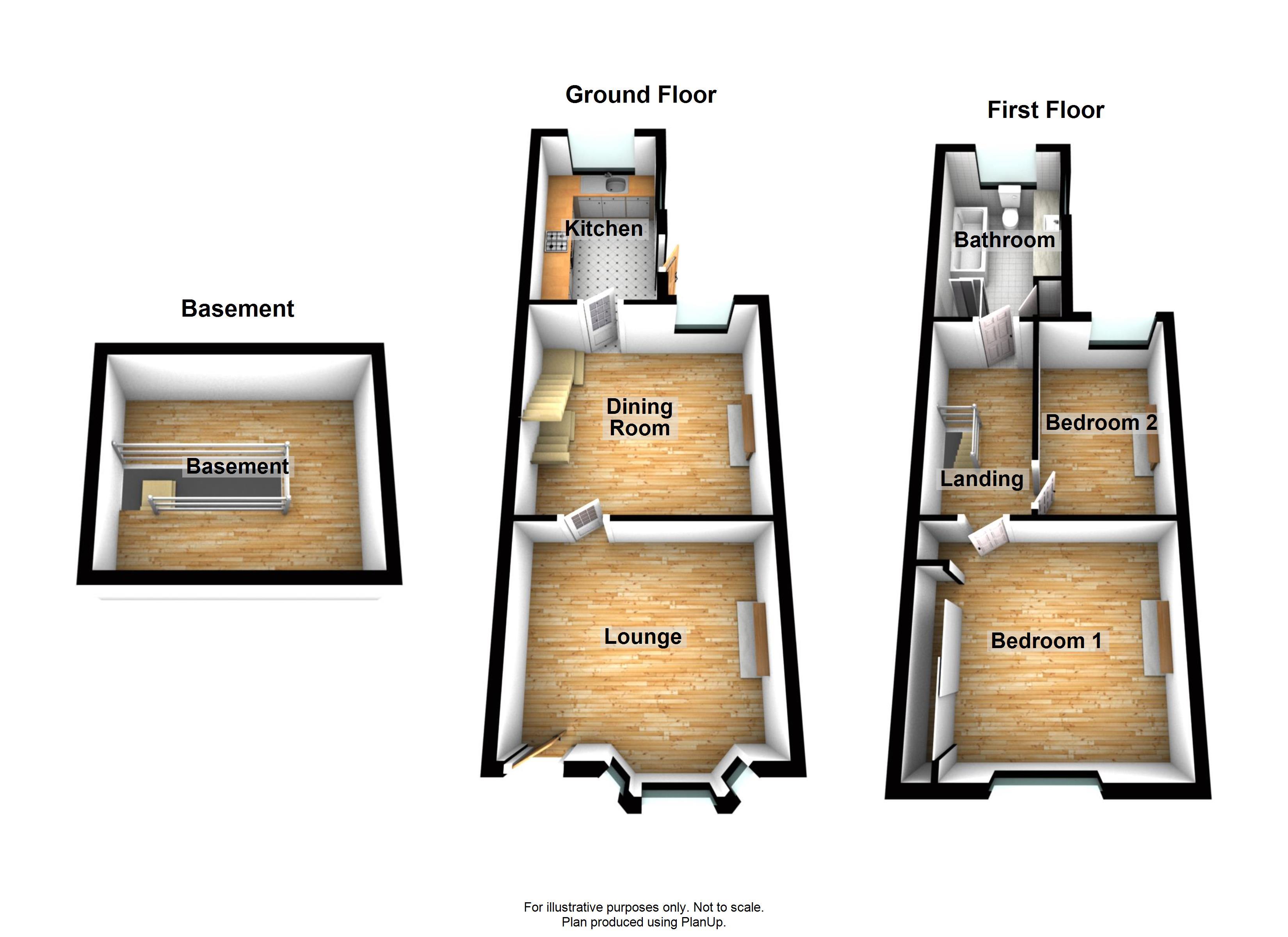2 Bedrooms Terraced house for sale in Crayford High Street, Crayford, Kent DA1 | £ 330,000
Overview
| Price: | £ 330,000 |
|---|---|
| Contract type: | For Sale |
| Type: | Terraced house |
| County: | Kent |
| Town: | Dartford |
| Postcode: | DA1 |
| Address: | Crayford High Street, Crayford, Kent DA1 |
| Bathrooms: | 0 |
| Bedrooms: | 2 |
Property Description
Hunters are pleased to welcome to the market this Victorian terraced home, built in 1841 it has lots of character and history to offer its new owner.
When you step through into the cosy lounge you are greeted with a double glazed bay window allowing the natural sun light to billow through. With a feature fire place, it is the perfect place to sit back after a long day, put your feet up and chill out.
Through the lounge you step into the dining room, allowing a space for you and the family to enjoy dinner around the table.
The neutral kitchen is set at the rear of the property giving you access out on to the garden.
With the garden being set in tiered sections it is the perfect place come those summer months that are just around the corner.
Upstairs, you will find two double bedrooms, the main to the front of the property and the second at the rear with views over the garden.
Also up here you will find the part tiled modern bathroom boasting a low level w.C, wash basin built into a vanity unit, bath and a separate shower cubicle.
If all of this wasn’t enough, you have an added bonus of a basement. In here your imagination can run wild with what this room could be.
We do not expect this stunning home to be around for too long, so why not give us a call now to secure your viewing before it’s too late.
Lounge
3.56m (11' 8") x 3.30m (10' 10")
Double glazed entrance door, double glazed bay window to front, two built in cupboards, dado rail, wood flooring.
Dining room
4.09m (13' 5") x 3.38m (11' 1")
Double glazed window to rear, stairs to first floor, two fitted display cupboards, radiator, wood flooring, Door to Basement.
Basement
3.68m (12' 1") x 3.25m (10' 8")
Double glazed window to front, inset spot lights, radiator, carpet.
Kitchen
3.68m (12' 1") x 2.21m (7' 3")
Double glazed windows to rear and side, double glazed wood to side, sunk unit with cupboards under, wall and base units with work surfaces over, built in oven and hob, space for fridge freezer, plumbed for washing machine and dishwasher, wall mounted boiler, tiled walls, wood flooring.
Landing
3.35m (11' 0") x 1.65m (5' 5")
Access to loft, carpet.
Bedroom one
3.78m (12' 5") x 3.33m (10' 11")
Double glazed window to front, built in wardrobes, radiator, carpet.
Bedroom two
3.38m (11' 1") x 2.13m (7' 0")
Double glazed window to rear, two fitted wardrobes, radiator, carpet.
Bathroom
3.73m (12' 3") x 2.26m (7' 5")
Double glazed frosted windows to side and rear, bath, shower cubicle, wash basin inset to vanity unit, low flush wc, part tikled walls, heated towel rail, inset spot lights, ceramic tiled floor.
Rear garden
Fence enclosed, side access, part laid to lawn, part astro turf, patio areas, power and lighting, outside tap.
Rear view
Property Location
Similar Properties
Terraced house For Sale Dartford Terraced house For Sale DA1 Dartford new homes for sale DA1 new homes for sale Flats for sale Dartford Flats To Rent Dartford Flats for sale DA1 Flats to Rent DA1 Dartford estate agents DA1 estate agents



.png)











