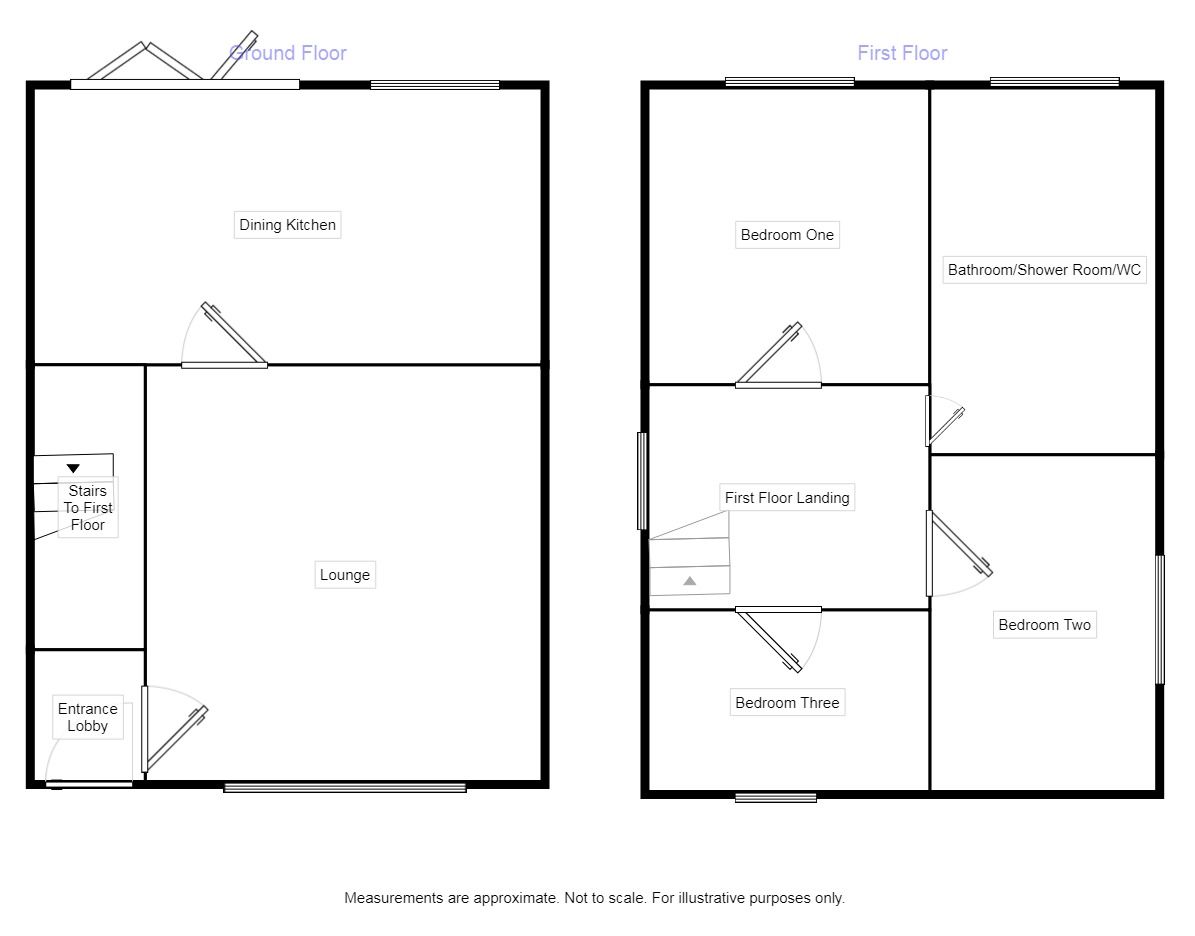3 Bedrooms Terraced house for sale in Croft Avenue, Altofts, Normanton WF6 | £ 124,950
Overview
| Price: | £ 124,950 |
|---|---|
| Contract type: | For Sale |
| Type: | Terraced house |
| County: | West Yorkshire |
| Town: | Normanton |
| Postcode: | WF6 |
| Address: | Croft Avenue, Altofts, Normanton WF6 |
| Bathrooms: | 1 |
| Bedrooms: | 3 |
Property Description
No chain, three bedroom mid town house, large drive, generous size rear garden, great village location, ideal for the first time buyer. The accommodation has been recently decorated throughout ready to move straight into. Comprising of Entrance lobby, lounge, dining kitchen, three good size bedrooms and the house bathroom/shower room. The exterior has ample off road parking. Upvc double glazed and gas central heating. The property is ldeally located for local amenities, Normanton town centre providing convenient access to many by roads and rail. Awaiting EPC.
Entrance Lobby
Upvc front entrance door. Central heating radiator. Stairs off to the first floor.
Stairs To First Floor
Lounge (4.22m x 4.01m)
Upvc double glazed window to the front elevation. Focal timber fire surround with inset gas fire. Central heating radiator.
Dining Kitchen (2.79m x 5.13m)
Upvc double glazed patio sliding doors and Upvc double glazed window both over looking the rear garden. Good selection of light wood wall and base units with a dark laminate contrasting work top. Brick style tiling around work surface areas. Wall mounted combl boiler. Integrated four ring gas hob and electric oven. Plumbing for washing machine. Space for free standing fridge/freezer. Central heating radiator. Shelved pantry area.
First Floor Landing
Upvc double glazed window to the side elevation. Loft hatch. Access to all bedrooms and house bathroom.
Bedroom 1 (2.82m x 3.38m)
Upvc double glazed window to the rear elevation. Central heating radiator.
Bedroom 2 (2.74m (10) x 3.07m)
Upvc double glazed window to the front elevation. Central heating radiator.
Bedroom 3 (2.03m x 3.12m)
Upvc double glazed window to the side elevation. Central heating radiator.
Bathroom / Shower Room / WC
Upvc frosted window to the rear elevation. Free standing victorian bath with claw feet, walk in shower cubicle, hand wash basin and low flush W/C. Built in storage cupboards. Vinyl floor covering. Part tiling to the walls.
Exterior
The front is accessed through double gates leading on to a good size drive. The rear garden is of a generous size with raised decked patio seating areas, neatly laid lawns, timber fencing surround and gate leading to the rear access.
Important note to purchasers:
We endeavour to make our sales particulars accurate and reliable, however, they do not constitute or form part of an offer or any contract and none is to be relied upon as statements of representation or fact. Any services, systems and appliances listed in this specification have not been tested by us and no guarantee as to their operating ability or efficiency is given. All measurements have been taken as a guide to prospective buyers only, and are not precise. Please be advised that some of the particulars may be awaiting vendor approval. If you require clarification or further information on any points, please contact us, especially if you are traveling some distance to view. Fixtures and fittings other than those mentioned are to be agreed with the seller.
/8
Property Location
Similar Properties
Terraced house For Sale Normanton Terraced house For Sale WF6 Normanton new homes for sale WF6 new homes for sale Flats for sale Normanton Flats To Rent Normanton Flats for sale WF6 Flats to Rent WF6 Normanton estate agents WF6 estate agents



.png)











