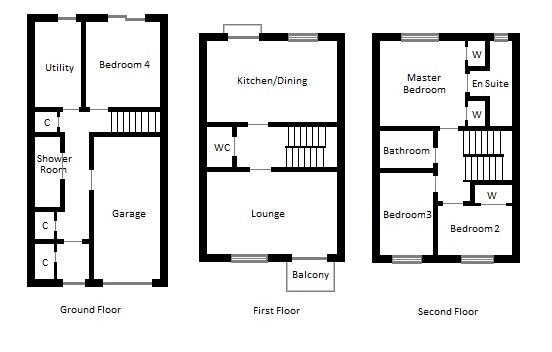4 Bedrooms Terraced house for sale in Crofton Avenue, Braehead, Renfrew PA4 | £ 223,995
Overview
| Price: | £ 223,995 |
|---|---|
| Contract type: | For Sale |
| Type: | Terraced house |
| County: | Renfrewshire |
| Town: | Renfrew |
| Postcode: | PA4 |
| Address: | Crofton Avenue, Braehead, Renfrew PA4 |
| Bathrooms: | 4 |
| Bedrooms: | 4 |
Property Description
Peachtree Property welcome to the market in beautiful order throughout, a truly delightful and well proportioned four bedroom townhouse. Located in a popular pocket, just a short walk from intu/soar at Braehead, kids play park, transport and motorway links.
Offered in well appointed order this generous four bedroom terraced townhouse is entered into a welcoming hallway which leads to a fourth bedroom/family sitting room, utility room, shower room, storage cupboards and stairway to the first floor. The first floor offers a generous lounge with French doors to a front facing balcony, there is a well appointed bright dining sized modern kitchen with aspects over the rear garden grounds and a family bathroom. The third floor extends to three bedrooms, master having en-suite shower room and built-in wardrobes, bedroom two and three have front facing windows and bedroom two also offers built-in wardrobes with shelved and hanging rail.
Lounge - 4.84m x 3.73m
A generous and well appointed Lounge with front facing window and French doors leading to a balcony area. The Lounge is flooded with an abundance of natural light.
Kitchen - 4.86m x 3.18m
A dining sized kitchen with dual aspects over the rear gardens, gas hob with electric oven and extractor hood above. The kitchen is partially finished in a modern white gloss with French doors to a Parisian style balcony. The kitchen is located on the first floor adjacent to the Lounge making this the perfect hub of this delightful home.
Master Bedroom - 3.84m x 3.26m
Well appointed double bedroom with full length built-in wardrobes and access to an en-suite shower room.
En-suite - 2.99m x 1.58m
Offering a three piece white suite of shower cubicle, WC and wash hand basin. The en-suite is decorated in neutral tones.
Bedroom Two - 3.79m x 2.57m
A second double bedroom with front facing aspects and a built-in mirrored wardrobe offering shelved and hanging space.
Bedroom Three - 4.86m x 3.18m
A third bright and modern bedroom on the second floor.
Bedroom Four/Family Room - 3.19m x 3.17m
A generous and flexible room located on the ground floor with doors leading to the rear gardens. Currently utilised as a family sitting room however can used as bedroom four.
Family Bathroom - 1.92m x 1.81m
A family bathroom offering bath, wash hand basin and W.C.
Shower room - 2.35m x 0.89m
The ground floor offers a three piece shower room of shower cubicle, WC and wash hand basin.
Utility Room - 3.31m x 1.61m
Located on the ground floor the utility room offers utility cupboard, base mounted units and space for washing machine and dryer.
Garden
The property benefits from well tended garden grounds to the rear, mainly laid to lawn with some planting and shrubs.
Further benefits
The excellent home further benefits from gas central heating, double glazing, driveway, garage and storage. There is a kids play park within the development and a larger park across Kings Inch Road with basketball court, park and a pathway along the Clyde for those who enjoy a leisurely stroll or cycle.
The property is perfectly placed for local amenities at Renfrew town centre and is located just a short walk from intu/soar at Braehead. Ideal for access to the M8 Motorway network, transport links and the Queen Elizabeth Hospitalz
Property Location
Similar Properties
Terraced house For Sale Renfrew Terraced house For Sale PA4 Renfrew new homes for sale PA4 new homes for sale Flats for sale Renfrew Flats To Rent Renfrew Flats for sale PA4 Flats to Rent PA4 Renfrew estate agents PA4 estate agents



.png)











