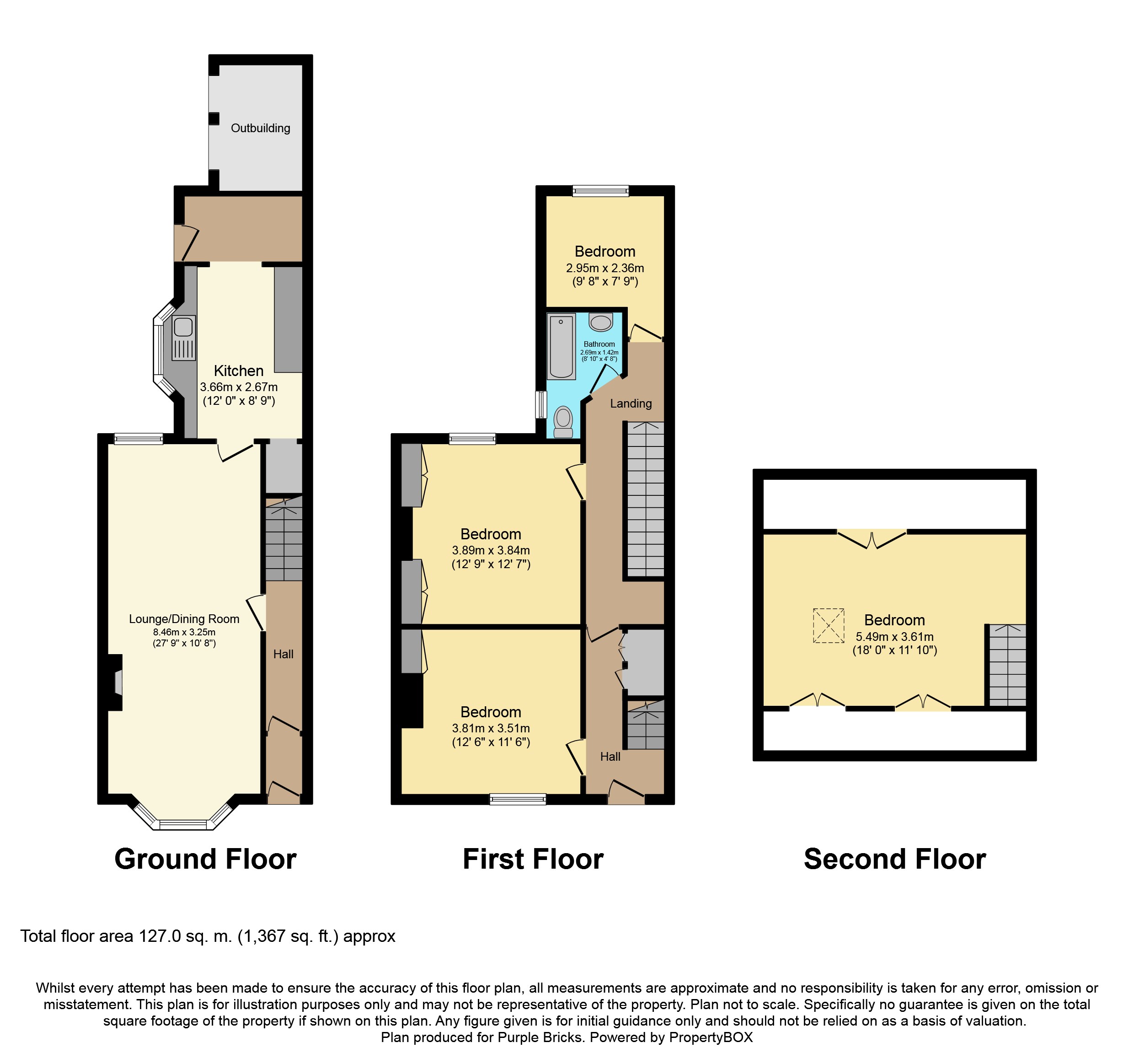4 Bedrooms Terraced house for sale in Cromer Street, York YO30 | £ 240,000
Overview
| Price: | £ 240,000 |
|---|---|
| Contract type: | For Sale |
| Type: | Terraced house |
| County: | North Yorkshire |
| Town: | York |
| Postcode: | YO30 |
| Address: | Cromer Street, York YO30 |
| Bathrooms: | 1 |
| Bedrooms: | 4 |
Property Description
Viewing most definitely advised with this property as it is not your average terrace house.
This spacious three bedroom home also benefits from a good size loft bedroom, an attractive rear courtyard garden with outhouse and is in a very popular location offering easy access into the city and the Hospital.
The accommodation offers an entrance hall with large living/dining room with bay window, a kitchen to the ground floor. The first floor offers three bedrooms and a spacious bathroom and to the second floor is a spacious loft room with skylight and a wealth of eaves storage.
The property benefits from gas central heating, extensive double glazing and good storage throughout.
The property is located towards the end of Cromer Street away from Burton Stone Lane and offers parking on both sides of the street.
An early internal inspection of this property is highly recommended to appreciate the space on offer and viewings can easily be arranged via the Purple Bricks website 24/7.
Strictly by appointment only.
Entrance Hall
Entrance hallway with inner porch and ceiling coving.
Living / Dining Room
27'9" x 10'8"
Large, bright living/dining room with wood style floor, double glazed bay window to the front, large picture window to the rear overlooking the garden, covered fireplace with wooden surround & mantle over and ceiling cornice.
Kitchen
15' x 8'9"
Light kitchen with double glazed bay window overlooking the garden, a range of wall & floor units with space & plumbing for a washing machine & dish washer, space for tall fridge freezer, electric oven, gas hob with extractor over, sink with drainer, ceiling coving and wall mounted central heating boiler.
Bedroom One
12'9" x 12'7"
Large middle double bedroom with a pair of built in wardrobes, wood style floor, picture rail and double glazed picture window overlooking the rear garden.
Bedroom Two
12'6" x 11'6"
Large front double bedroom with stripped wooden floor, built in cupboard, picture rail and double glazed picture window.
Bedroom Three
9'8" (max) x 7'9"
Single bedroom with wood style floor, ceiling coving and a double glazed picture window overlooking the rear garden.
Bathroom
Modern fully tiled bathroom with WC, pedestal wash hand basin and bath tub with thermostatic shower over.
Loft Room
18' x 11'10"
Large loft room with wood style floor, plenty of eaves storage and double glazed skylight window.
Garden
Attractive, extremely private south facing garden with brick built outhouse, outside light, outside tap and side gate giving access to the front via a shared pathway.
Front
Front forecourt and secure gate to shared side pathway and access to the garden.
Property Location
Similar Properties
Terraced house For Sale York Terraced house For Sale YO30 York new homes for sale YO30 new homes for sale Flats for sale York Flats To Rent York Flats for sale YO30 Flats to Rent YO30 York estate agents YO30 estate agents



.png)











