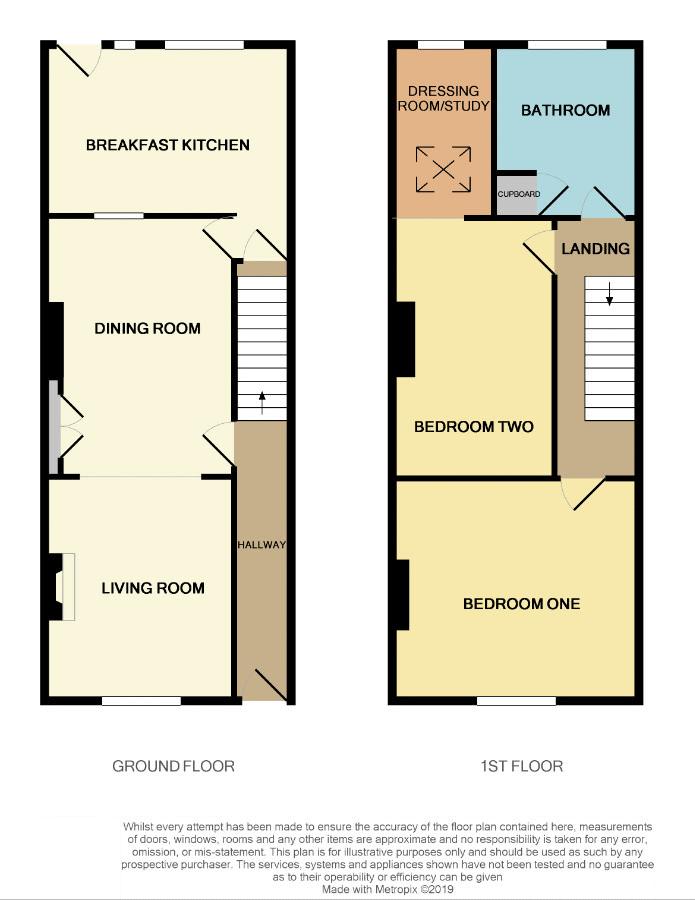2 Bedrooms Terraced house for sale in Crompton Road, Macclesfield SK11 | £ 189,950
Overview
| Price: | £ 189,950 |
|---|---|
| Contract type: | For Sale |
| Type: | Terraced house |
| County: | Cheshire |
| Town: | Macclesfield |
| Postcode: | SK11 |
| Address: | Crompton Road, Macclesfield SK11 |
| Bathrooms: | 1 |
| Bedrooms: | 2 |
Property Description
This spacious, extended terraced home is certainly easy on the eye and does not disappoint inside either. It offers spacious, light and airy accommodation with lots of those characterful features one would hope to find find in a period property. The extension has contributed to a larger than average breakfast kitchen and also adds a useful room to the rear of bedroom two (could be used as a dressing room, nursery, office etc). In brief the full accommodation comprises; entrance hall with ornate plaster corbells, living room opening to the dining room, the extended full-width kitchen, landing, two spacious double bedrooms and a good sized bathroom, which has space for both a tub and shower enclosure. The walled rear garden is a delightful feature and has natural stone paving. The property also provides useful storage within the cellar. A lovely home with some very appealing extra features and space and available to purchase with out the complication of an onward chain. Prompt viewing essential.
Living Room (12' 5'' x 10' 6'' (3.79m x 3.19m))
Double glazed window to front. Radiator. Ornate cast iron fireplace with tiled hearth. Coved ceiling.
Dining Area (14' 4'' x 10' 10'' (4.37m x 3.29m))
Radiator. Built-in cupboard with shelving over. Feature arched window looking into kitchen. Ceiling coving.
Breakfast Kitchen (13' 7'' x 9' 5'' (4.15m x 2.87m))
Fitted kitchen units to base and eye level. Sink unit with mixer tap. Space for range cooker. Tiled splash backs. Breakfast bar. Radiator. Tiled flooring. Double glazed window and door to rear, access to cellar.
First Floor Landing
Loft access.
Bedroom One (14' 2'' x 12' 6'' (4.32m x 3.8m))
Double glazed window to front. Cast iron fire place. Radiator. Coved ceiling.
Bedroom Two (14' 5'' x 8' 10'' (4.4m x 2.7m))
Radiator. Arch to dressing room;
Dressing Room/Study (9' 5'' x 5' 8'' (2.86m x 1.72m))
Double glazed window to rear. Radiator, Velux window.
Bathroom (9' 8'' x 7' 1'' (2.95m x 2.17m))
Roll top bath with mixer tap and shower attachment. W.C. Pedestal wash basin. Feature towel radiator. Built-in shelved cupboard housing Vaillant combination central heating boiler. Tiled walls and flooring.
Cellar
Two cellar chambers.
Outside
Walled rear garden with stone flags. Outside water tap. Arched doorway to passage. Raised planting borders. Gated and walled front garden.
Entrance Hallway
Ornate plaster corbells, stairs to first floor.
Property Location
Similar Properties
Terraced house For Sale Macclesfield Terraced house For Sale SK11 Macclesfield new homes for sale SK11 new homes for sale Flats for sale Macclesfield Flats To Rent Macclesfield Flats for sale SK11 Flats to Rent SK11 Macclesfield estate agents SK11 estate agents



.png)











