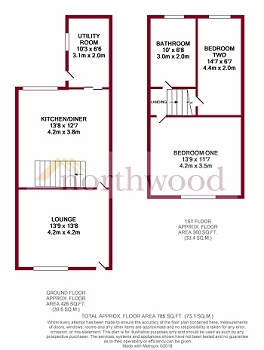2 Bedrooms Terraced house for sale in Crosby Road, Bolton BL1 | £ 95,000
Overview
| Price: | £ 95,000 |
|---|---|
| Contract type: | For Sale |
| Type: | Terraced house |
| County: | Greater Manchester |
| Town: | Bolton |
| Postcode: | BL1 |
| Address: | Crosby Road, Bolton BL1 |
| Bathrooms: | 0 |
| Bedrooms: | 2 |
Property Description
A beautifully presented mid terrace property situated in an extremely popular location in Bolton just off Chorley New Road, giving excellent commuting links and access to Bolton Town Centre, local shops, schools and the added convenience of being able to visit these on foot or by car. The property is well presented throughout and would be suited for anyone looking for a first time buy or a really good size family home. The ground floor has spacious living accommodation which includes an entrance vestibule, a spacious lounge, a modern fully fitted kitchen / dining area, utility room, access to the first floor and rear yard. The first floor is extremely spacious with two double bedrooms and a modern four piece family bathroom. The property is warmed by gas central heating throughout and has double glazed windows.
To the front of the property is on road parking with a small enclosed garden area with mature hedges to add privacy to your lounge and a path leading to the entrance of the property. To the rear of the property is a secure decked yard.
Call Northwood today to arrange your viewing as this property will not be available long!
Entrance Hall
Entrance to this deceptively spacious property is via the front door leading into the entrance vestibule which then gives access to the lounge and through to the kitchen / diner.
Lounge 13'8" x 13'9" (4.16m x 4.19m)
A bright front facing lounge warmed by a modern gas fire with modern surround and radiator. The room is finished with carpet flooring and ceiling lighting. Access can be made to the kitchen / diner.
Kitchen / Diner 13'8" x 12'7" (4.16m x 3.83m)
A really good sized rear facing kitchen / diner incorporating wooden wall and base units with work top over, sink with mixer tap, electric over & hob with extractor fan, part carpet and tiled flooring, ceiling lighting, ample space for a family sized dining table, access to the utility room and rear yard.
Utility Room 6'6" x 10'3" (1.98m x 3.12m)
A great space that every home would love to have as it will accommodate your white appliances, has the added benefit of a stainless steel sink with mixer tap and wall and base units for all your storage requirements. Access can be made to the rear yard and kitchen / diner.
Bedroom One 13'9" x 11'7" (4.19m x 3.53m)
The master king size bedroom is front facing with ample space for all your furniture, carpet flooring and ceiling lighting.
Bedroom Two 14'7" x 6'7" (4.44m x 2.00m)
The second spacious double bedroom is rear facing with space for bedroom furniture, carpet flooring and ceiling lighting.
Bathroom 10'0" x 6'8" (3.04m x 2.03m)
A family four piece rear facing bathroom suite comprising of; bath, WC, hand wash basin and shower cubicle. The bathroom is carpeted and has partially tiled walls.
External
To the front of the property is a small enclosed garden with mature hedges making the lounge very private and path leading to the entrance of the property. At the rear is a small secure decked yard.
Property Location
Similar Properties
Terraced house For Sale Bolton Terraced house For Sale BL1 Bolton new homes for sale BL1 new homes for sale Flats for sale Bolton Flats To Rent Bolton Flats for sale BL1 Flats to Rent BL1 Bolton estate agents BL1 estate agents



.png)










