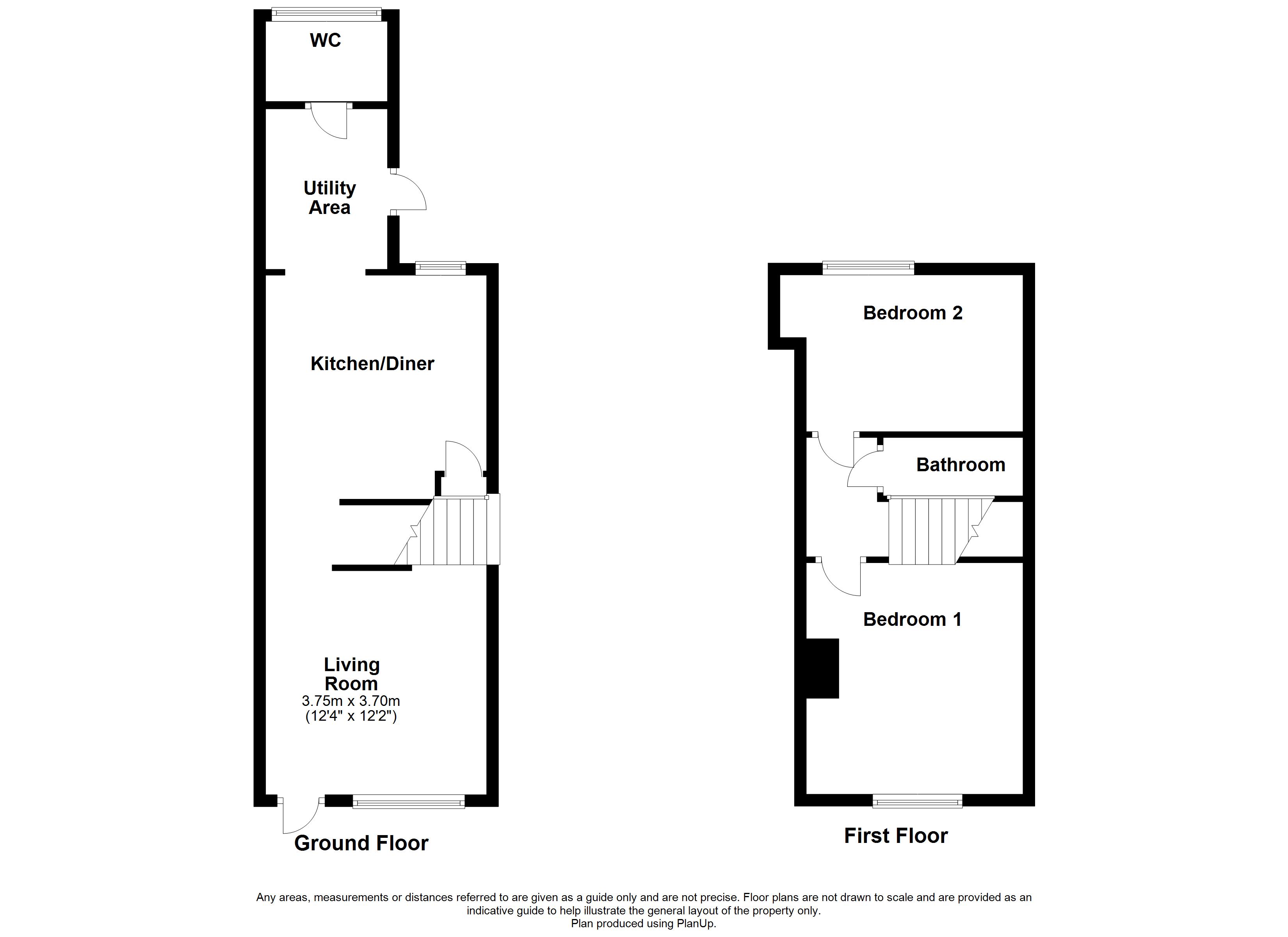2 Bedrooms Terraced house for sale in Cross Allen Road, Beighton, Sheffield S20 | £ 130,000
Overview
| Price: | £ 130,000 |
|---|---|
| Contract type: | For Sale |
| Type: | Terraced house |
| County: | South Yorkshire |
| Town: | Sheffield |
| Postcode: | S20 |
| Address: | Cross Allen Road, Beighton, Sheffield S20 |
| Bathrooms: | 1 |
| Bedrooms: | 2 |
Property Description
**guide price £130,000 - £135,000** **no chain**
Superb two double bedroom terrace property having been refurbished and modernised throughout to create a stunning home. The accommodation to the ground floor comprises lounge with log burning stove, superb dining kitchen having a range of high gloss wall and base cabinets, complementing work surfaces incorporating a four ring hob, inbuilt oven and extractor hood above, courtesy door to the cellar head with steps descending leading to the cellar having central heating radiator. The utility room has plumbing for automatic washing machine and space for upright fridge freezer, leading to the downstairs WC, the utility room also gives access to the rear garden. The downstairs WC has a contemporary wall mounted wash hand basin and back to wall WC. To the first floor landing are two double bedrooms and bathroom all with oak doors. The master bedroom has a pleasant outlook over the rear garden with exposed chimney breast and recess, the modern bathroom has a double width shower cubicle, wash hand basin and low flush WC, spotlights and ladder radiator. To the front of the property is a pebbled front garden enclosed with gate, the good sized rear garden is low maintenance and laid with a combination of lawn and decorative pebbling. The garden has been planted with a variety of established and mature shrubbery. A decked patio leads to the outbuilding with power and light.
Beighton is well placed for a good range of local amenities including shops and schooling. Crystal Peaks shopping centre and the supertram stop are within walking distance.
Accommodation comprises:
* Lounge: 3.96m x 3.52m (13' x 11' 7")
* Dining Kitchen: 4.03m x 3.78m (13' 3" x 12' 5")
* Cellar: 2.84m x 3.1m (9' 4" x 10' 2")
* Landing
* Utility: 1.51m x 2.57m (4' 11" x 8' 5")
* Downstairs WC: 0.91m x 1.49m (3' x 4' 11")
* Landing
* Bedroom 1: 3.97m x 3.73m (13' x 12' 3")
* Bedroom 2: 4.01m (widest) x 2.21m (13' 2" x 7' 3")
* Bathroom: 1.94m (widest) x 2.55m (6' 4" x 8' 4")
* Outbuilding: 3.22m x 2.98m (10' 7" x 9' 9")
This property is sold on a freehold basis.
Property Location
Similar Properties
Terraced house For Sale Sheffield Terraced house For Sale S20 Sheffield new homes for sale S20 new homes for sale Flats for sale Sheffield Flats To Rent Sheffield Flats for sale S20 Flats to Rent S20 Sheffield estate agents S20 estate agents



.png)











