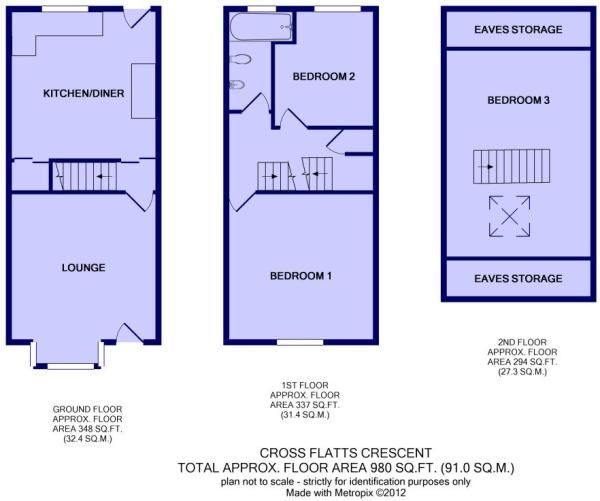3 Bedrooms Terraced house for sale in Cross Flatts Crescent, Beeston, Leeds LS11 | £ 99,950
Overview
| Price: | £ 99,950 |
|---|---|
| Contract type: | For Sale |
| Type: | Terraced house |
| County: | West Yorkshire |
| Town: | Leeds |
| Postcode: | LS11 |
| Address: | Cross Flatts Crescent, Beeston, Leeds LS11 |
| Bathrooms: | 1 |
| Bedrooms: | 3 |
Property Description
*** mid terrace home with large reception rooms and three good size bedrooms over three floors *** excellent starter home, btl or young family purchase opportunity *** early viewing recommended *** vacant possession and no onward chain *** EPC grade E
Directions
Cross Flatts Crescent is a pleasant residential street which is accessed via Cross Flatts Terrace and Wooler Road from Beeston Road and Town Street in the LS11 area of South West Leeds. There is good access to a wide range of amenities, schools and transport links in the surrounding area.
Property Details
Offering a great purchase opportunity for a first time buyer, investor or young family. The accommodation on offer briefly comprising: Spacious lounge, good size fitted kitchen with dining area, two first floor bedrooms and bathroom with a white suite. Further double bedroom to the second floor. Gas central heating and double glazed windows. Enclosed courtyard/garden areas to the front and rear. Good access to a range of amenities and transport links including access to the M1/M62 motorway network. Early viewing highly recommended. For sale with vacant possession and no onward chain. ** EPC grade E **
Lower Ground Floor
Cellar
Consisting of three chambers as follows; Chamber One: 12'08" x 12'6" and Chamber Two: 12'6" x 7'7" and Chamber Three: 15'01" x 4'1". Providing useful storage with a timber rear entrance door, double glazed window and wall mounted central heating boiler.
Lounge (4.75m x 3.78m)
Large reception room having a living flame gas fire with surround and wooden mantle, wood effect laminate flooring, ceiling coving, a central heating radiator and double glazed square bay window to the front.
Inner Hallway
Laminate flooring with a staircase to the first floor accommodation.
Kitchen / Dining Room (3.85m x 3.81m)
Located to the rear of the property is this fitted kitchen comprising of a range of fitted wall and base units with beech effect work tops over, stainless steel sink and drainer, plumbing for dishwasher, space for fridge and freezer, integrated electric oven and electric hob with extractor fan over. Laminate flooring and double glazed window and exterior door to the rear garden.
Landing
Having a storage cupboard, staircase to the second floor accommodation and doors to all first floor rooms.
Bedroom 1 (3.80m x 3.82m)
A good size double bedroom having a front facing double glazed window and a central heating radiator.
Bedroom 2 (3.01m x 2.49m)
A good size single bedroom having a rear facing double glazed window and central heating radiator.
Bathroom
A three piece suite in white consisting of a panelled bath with electric shower over, pedestal wash hand basin and low level W.C. Part tiled walls and double glazed window to the rear.
Second Floor
Bedroom 3 (5.22m x 3.84m)
A good size double bedroom having two skylight windows and a central heating radiator.
Exterior
The property benefits from yard/gardens to both the front and rear. To the rear is a landscaped garden with planted beds and steps down to the basement.
Important note to purchasers:
We endeavour to make our sales particulars accurate and reliable, however, they do not constitute or form part of an offer or any contract and none is to be relied upon as statements of representation or fact. Any services, systems and appliances listed in this specification have not been tested by us and no guarantee as to their operating ability or efficiency is given. All measurements have been taken as a guide to prospective buyers only, and are not precise. Please be advised that some of the particulars may be awaiting vendor approval. If you require clarification or further information on any points, please contact us, especially if you are traveling some distance to view. Fixtures and fittings other than those mentioned are to be agreed with the seller.
/8
Property Location
Similar Properties
Terraced house For Sale Leeds Terraced house For Sale LS11 Leeds new homes for sale LS11 new homes for sale Flats for sale Leeds Flats To Rent Leeds Flats for sale LS11 Flats to Rent LS11 Leeds estate agents LS11 estate agents



.png)











