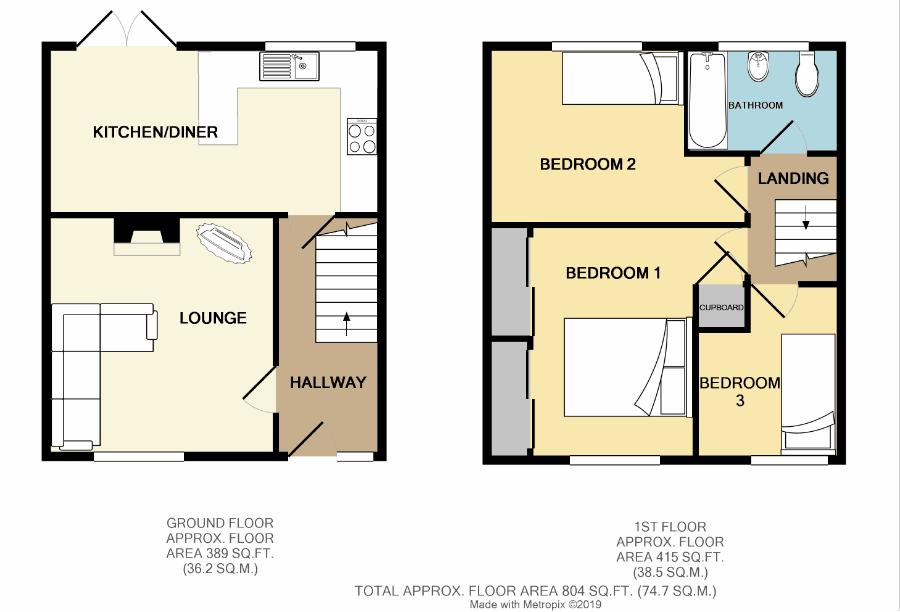3 Bedrooms Terraced house for sale in Crosscombe Drive, Bristol BS13 | £ 214,995
Overview
| Price: | £ 214,995 |
|---|---|
| Contract type: | For Sale |
| Type: | Terraced house |
| County: | Bristol |
| Town: | Bristol |
| Postcode: | BS13 |
| Address: | Crosscombe Drive, Bristol BS13 |
| Bathrooms: | 1 |
| Bedrooms: | 3 |
Property Description
AllenStone Estate Agents are pleased to bring to the market a well presented 3 bedroom mid terraced property situated near local schools & amenities. The property comprises in brief of a lounge, open plan kitchen/diner, three bedrooms and a bathroom. The property also benefits from off street parking for 2 cars.
Entrance Hallway (12' 11'' x 5' 11'' (3.93m x 1.81m))
Access to the property through the front door into the entrance hallway. UPVC double glazed window to the front. Stairs leading from the ground floor to the first floor. Access to the lounge & kitchen/diner. Wall mounted radiator.
Lounge (13' 0'' x 11' 8'' (3.96m x 3.56m))
Leading from the hallway into the lounge. UPVC double glazed window to the front. Ceiling light. TV point. Wall mounted radiator. Fireplace.
Kitchen/Diner (9' 5'' x 18' 1'' (2.87m x 5.51m))
Leading from the hallway into the kitchen/diner. UPVC double glazed window to rear. UPVC double glazed patio door opening to rear garden. The kitchen consists of a sink with drainer and integrated fridge/freezer. Space for washing machine & cooker. Matching wall and base units. Tiled splash backs. Breakfast bar. Wall mounted radiator. Ceiling lights.
Landing (6' 4'' x 7' 10'' (1.94m x 2.40m))
Stairs leading from the ground floor to the first floor. Access to the bathroom and all three bedrooms. Ceiling light.
Bedroom 1 (12' 11'' x 13' 6'' (3.93m x 4.12m))
Leading from the landing into the bedroom 1. UPVC double glazed window to the front. Wall mounted radiator. Built in mirrored wardrobes. Ceiling light. Boiler cupboard.
Bedroom 2 (9' 11'' x 8' 8'' (3.01m x 2.65m))
Leading from the landing into bedroom 2. UPVC double glazed window to the rear. Wall mounted radiator. Ceiling light.
Bedroom 3 (9' 11'' x 8' 8'' (3.01m x 2.65m))
Leading from the landing into bedroom 3. UPVC double glazed window to the front. Wall mounted radiator. Ceiling light.
Bathroom (5' 9'' x 7' 10'' (1.75m x 2.40m))
Leading from the landing into the bathroom. Obscured UPVC double glazed window to the rear. The bathroom consists of a W/C, wash basin and bath. Wall mounted radiator. Ceiling light.
Front Garden
Access to the property via the driveway leading to front door. Off street parking for 2 vehicles. Enclosed by walls.
Rear Garden
Access to the rear garden from the kitchen/diner. Patio area. Lawn area. Large shed. Enclosed by fences.
Property Location
Similar Properties
Terraced house For Sale Bristol Terraced house For Sale BS13 Bristol new homes for sale BS13 new homes for sale Flats for sale Bristol Flats To Rent Bristol Flats for sale BS13 Flats to Rent BS13 Bristol estate agents BS13 estate agents



.png)











