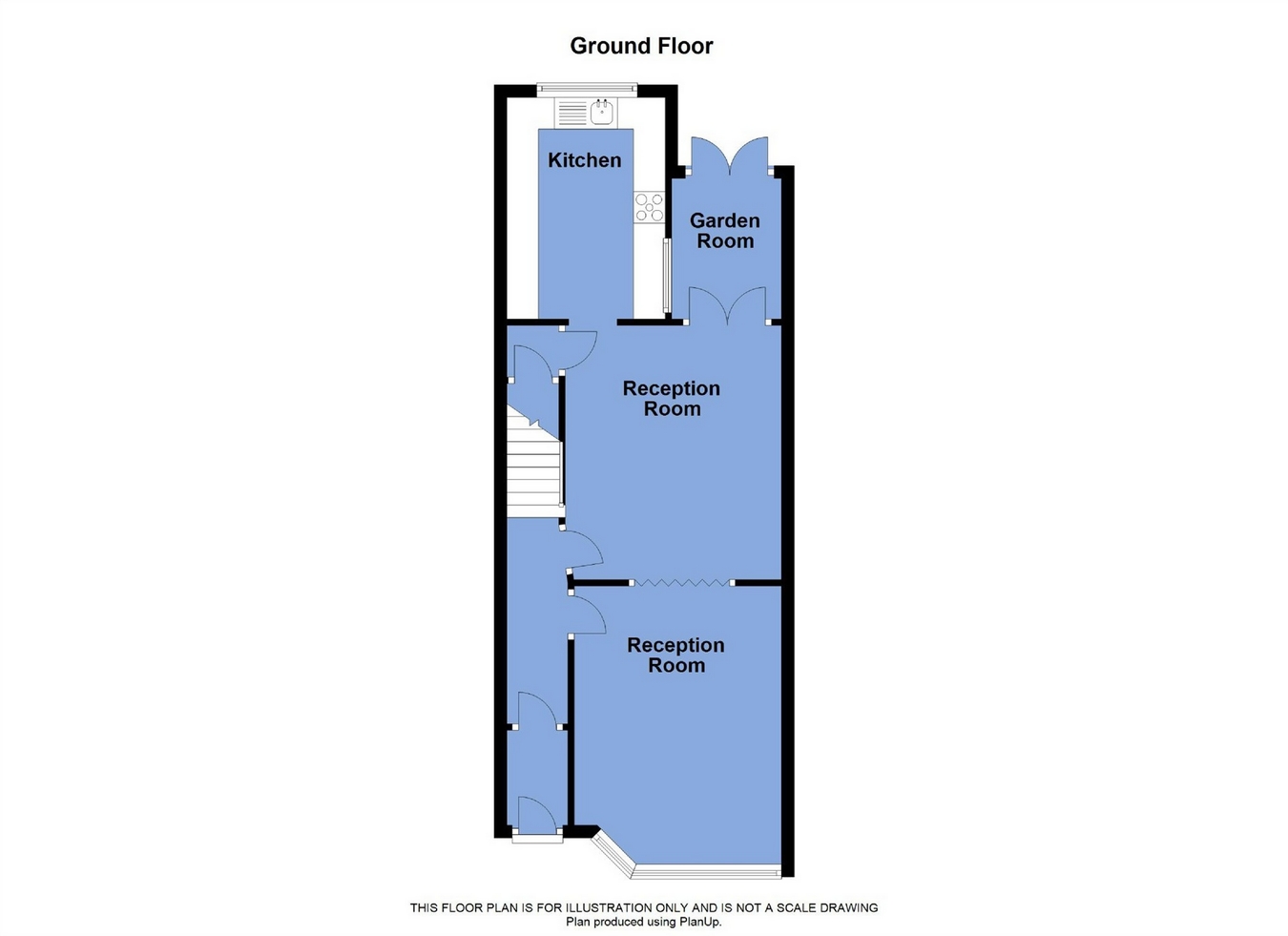4 Bedrooms Terraced house for sale in Crown Lane, Horwich, Bolton BL6 | £ 150,000
Overview
| Price: | £ 150,000 |
|---|---|
| Contract type: | For Sale |
| Type: | Terraced house |
| County: | Greater Manchester |
| Town: | Bolton |
| Postcode: | BL6 |
| Address: | Crown Lane, Horwich, Bolton BL6 |
| Bathrooms: | 0 |
| Bedrooms: | 4 |
Property Description
Key features:
- Four bedrooms
- Two reception rooms
- Modern presentation
- Enclosed courtyard
- Open aspect to the rear
- Great access towards Blackrod Train Station
Main Description:
The House:
A traditional, middle-terraced home offering two reception rooms with the addition of a modern kitchen. The first and second floors have been changed to create four bedrooms, served by a family bathroom, the master bedroom is located to the entire second floor and is therefore an excellent size with plentiful character. The first floor allows for three bedrooms and the main bathroom. As previously mentioned, the home is well-presented and an early viewing is strongly advised.
The Area:
Crown Lane is a very popular road and has excellent access to Blackrod train station, which is on the mainline to Manchester and is an important feature that attracts many people to buy within the area. Generally speaking the town also boasts good motorway connections with an abundance of shops and services within its town centre and at the out of town retail complex known as the Middlebrook. For those enjoying spending time outdoors Horwich's surrounding countryside is also very popular and includes the likes of Rivington village, part of the West Pennine moors, whilst nearby Adlington village includes a stretch of the Leeds-Liverpool canal.
Directions:
Directions:
From Chorley New Road at the 'Crown' roundabout proceed down Crown Lane where the subject property will be on the right hand side, identified by our Lancasters board.
Ground Floor
Entrance
3' x 4' 9" (0.91m x 1.45m). Entrance Vestibule 2' 11" x 10' 4" (0.89m x 3.15m) Main Entrance Hall
Reception Room 1
10' 8" max into the alcove x 14' (3.25m x 4.27m) Positioned to the front and fitted with a gas fire, accessed directly from the hall, or from the doors between the two reception rooms.
Reception Room 2
11' 2" max to alcove x 13' 3" (3.40m x 4.04m) To the rear with French doors leading to an area between the Kitchen and side boundary wall. Under stairs store.
Breakfast Area
4' 11" x 7' 2" (1.50m x 2.18m) with French doors to the rear.
Kitchen
11' 5" x 8' 1" (3.48m x 2.46m) with rear window to rear service road; wall and base units in a cream gloss, space for free standing appliances. Cupboard conceals the gas central heating boiler.
First Floor
Landing
with return stairs to and from the second floor.
Bedroom 2
8' 3" x 11' 6" (2.51m x 3.51m) Rear outrigger bedroom with rear and gable windows; fitted wardrobes.
Bedroom 3
8' 2" x 7' 7" (2.49m x 2.31m) with rear window.
Master Bedroom
12' 5" max x 14' 2" max (3.78m x 4.32m) to the front with window to front, built-in wardrobe units.
Bathroom
4' 8" x 8' 9" (1.42m x 2.67m) with hand basin in vanity unit, bath, wc, fully tiled.
Second Floor
Bedroom 4
17' 4" not including front eaves x 10' (5.28m x 3.05m) with Velux roof light to the front, fitted storage to the eaves; rear window looks out towards the wooded area.
Property Location
Similar Properties
Terraced house For Sale Bolton Terraced house For Sale BL6 Bolton new homes for sale BL6 new homes for sale Flats for sale Bolton Flats To Rent Bolton Flats for sale BL6 Flats to Rent BL6 Bolton estate agents BL6 estate agents



.png)










