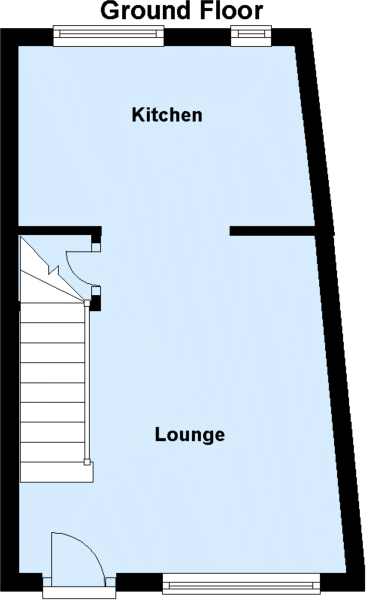2 Bedrooms Terraced house for sale in Crown Street, Honley, Holmfirth HD9 | £ 145,000
Overview
| Price: | £ 145,000 |
|---|---|
| Contract type: | For Sale |
| Type: | Terraced house |
| County: | West Yorkshire |
| Town: | Holmfirth |
| Postcode: | HD9 |
| Address: | Crown Street, Honley, Holmfirth HD9 |
| Bathrooms: | 1 |
| Bedrooms: | 2 |
Property Description
Full description:
A quaint two bedroom mid terrace stone cottage in the heart of the Honley's "old quarter". It provides ease of access to a range of amenities yet only minutes from open countryside. Retaining much charm and character the property has been sympathetically modernised, a particular highlight being the stunning shower room with high quality fitments and exposed stonework. Lounge with wood burning stove, modern fitted kitchen with appliances, two bedrooms, shower/wc and useful cellar room.
Very rarely does a property of such high standard and ready to move into condition become available as conveniently located as this. Honley is a vibrant and busy village located between Huddersfield and Holmfirth. It has a range of shops, resaturants, excellent public services and yet the countryside is only minutes away providing local walks and atrractive views.
The property would ideally suit the first time buyer looking for a ready to move into home that has no expense spared. Viewing highly recommened.
Other features include stone window sills, exposed stonework and chimney breast, stone flagged flooring and attractive decor throughout.
The property needs to be viewed to be able to appreciate the high standard of finish and the character.
Ground floor
Entrance
The front door opens into the lounge.
Lounge
3.74m x 3.63m
A spacious reception room with double glazed windows to the front with an attractive window seat, stone flagged flooring, log burning stove with exposed stone chimney breast, exposed beams and ceiling spotlights. Exposed stone stairs lead to the first floor.
Breakfast Kitchen
3.29m x 2.00m
The kitchen has a range of base and wall units with a roll top work surface, stainless steel sink, fitted breakfast bar, built in electric oven, gas hob and extractor fan, plumbing for automatic washing machine, wall mounted boiler and ceiling spotlights. It has two double glazed rear aspect windows, exposed beams and stone.
Cellar
A door from the kitchen leads down into a useful keeping cellar with shelving, electric light and power.
First floor
Landing
Stone stairs from ground floor, access to loft, doors to:
Bedroom 1
3.78m x 3.61m
The master bedroom has two double glazed front aspect windows and central heated radiator.
Bedroom 2
2.10m x 1.83m
A good sized second bedroom with a rear double glazed aspect window and central heated radiator.
Shower room
A stunning shower room with a large tiled shower cubicle with chrome fittings, a glazed shower screen and recess lighting, a low flush W/C, stylish vanity wash hand basin, heated towel rail and solid oak wooden flooring The room has been completed to a high specification with feature wall with exposed stonework and down lights.
Outside
To the front of the property there is a beautiful patio area perfect for sitting out in the sunshine.
Property Location
Similar Properties
Terraced house For Sale Holmfirth Terraced house For Sale HD9 Holmfirth new homes for sale HD9 new homes for sale Flats for sale Holmfirth Flats To Rent Holmfirth Flats for sale HD9 Flats to Rent HD9 Holmfirth estate agents HD9 estate agents



.png)










