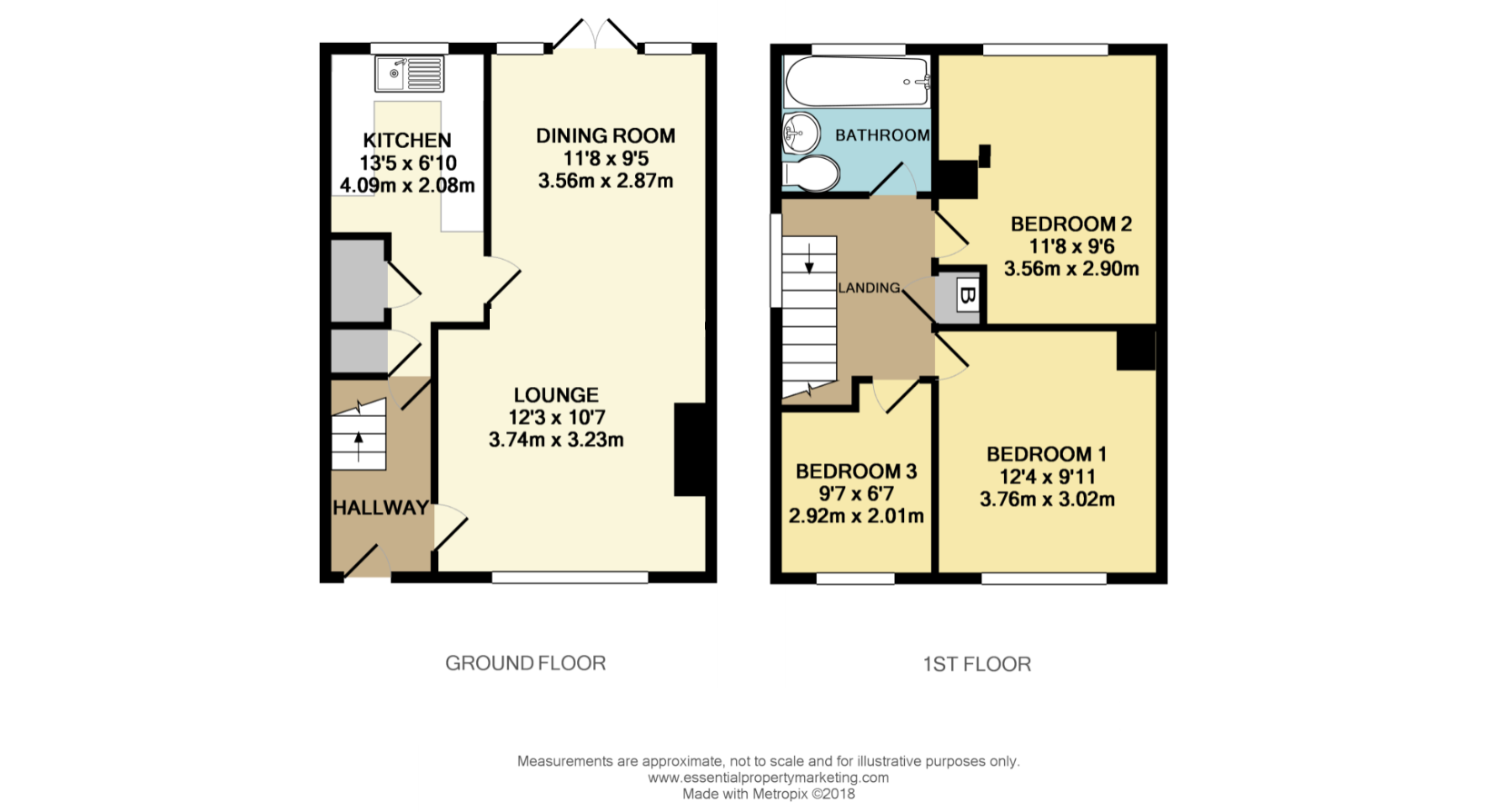3 Bedrooms Terraced house for sale in Croydon Road, Caterham CR3 | £ 375,000
Overview
| Price: | £ 375,000 |
|---|---|
| Contract type: | For Sale |
| Type: | Terraced house |
| County: | Surrey |
| Town: | Caterham |
| Postcode: | CR3 |
| Address: | Croydon Road, Caterham CR3 |
| Bathrooms: | 1 |
| Bedrooms: | 3 |
Property Description
Overview *chain free* A well presented and well proportioned three bedroom mid terrace house. The property is conveniently located on Croydon Road, Caterham which is within walking distance of local shops and amenities. Both Caterham and Whyteleafe South train stations are also within walking distance. The property benefits from three bedrooms, two of which are doubles, a family bathroom, off road parking for multiple vehicles and a rear garden. Call us now for more information, we are **Open 8am - 8pm 7 Days a Week**
situation The property is situated in Croydon Road, Caterham which is only a short distance from Whyteleafe South's zone 6 railway station. The motorway network can be accessed nearby at junction six (7 minutes drive away) and there are a variety of local bus routes on the doorstep. There are several supermarkets, including a Waitrose within walking distance as well as a range of independent shops in Caterham Valley and Caterham-On-The-Hill. Gatwick Airport is approximately 30 minutes drive away.
Hall Entered through a UPVC front door the hall has tile effect flooring, a radiator, doors leading into the lounge and kitchen. There is also a carpeted staircase leading the the first floor.
Lounge 12' 3" x 10' 7" (3.73m x 3.23m) The lounge with carpeted flooring, a radiator, a gas fireplace, coving to the ceiling and a large front facing double glazed window.
Dining room 11' 8" x 9' 5" (3.56m x 2.87m) The dining room which can be accessed from the kitchen or lounge with a radiator, coving to the ceiling, carpeted flooring and French doors leading to the rear patio/garden.
Kitchen 13' 5" x 6' 10" (4.09m x 2.08m) The kitchen with tiled flooring, rolled edge worktops, a stainless steel sink, tiled splash-backs, a four ring gas hob, an electric cooker, space for a free standing fridge/freezer, a range of wall and base units, space for under-counter white goods, a rear facing double glazed window and two storage cupboards.
First floor
bedroom one 12' 4" x 9' 11" (3.76m x 3.02m) The main double bedroom with carpeted flooring, a radiator and a front facing double glazed window.
Bedroom two 11' 8" x 9' 6" (3.56m x 2.9m) A double bedroom with a built in wardrobe, a rear facing double glazed window, carpeted flooring and a radiator.
Bathroom A contemporary, half tiled family bathroom with tile effect flooring, a bathtub with Aqulisa shower extension, a pedestal hand basin, a W/C, a frosted double glazed window, an extractor fan and a heated towel rail.
Bedroom three 9' 7" x 6' 7" (2.92m x 2.01m) A further bedroom carpeted flooring, a radiator and a front facing window.
Outside To the front of the property there is a private driveway, allowing two vehicles to be parked off road.
At the rear there is a patio area with space for an outside dining space, a garden, which is mostly laid to lawn and a garden shed.
Services Mains services. Council tax band: E
consumer protection from unfair trading regulations 2008 Platform Property (the agent) has not tested any apparatus, equipment, fixtures and fittings or services and therefore cannot verify that they are in working order or fit for purpose. A buyer is advised to obtain verification from their own solicitor or surveyor. References to the tenure of a property are based on information supplied by the vendor. Platform Property has not had sight of the title documents. Items shown in photographs are not included unless specifically mentioned within the written sales particulars. They may however be available by separate negotiation, please ask us at Platform Property. We kindly ask that all buyers check the availability of any property of ours and make an appointment to view with one of our team before embarking on any journey to see a property.
Property Location
Similar Properties
Terraced house For Sale Caterham Terraced house For Sale CR3 Caterham new homes for sale CR3 new homes for sale Flats for sale Caterham Flats To Rent Caterham Flats for sale CR3 Flats to Rent CR3 Caterham estate agents CR3 estate agents



.png)





