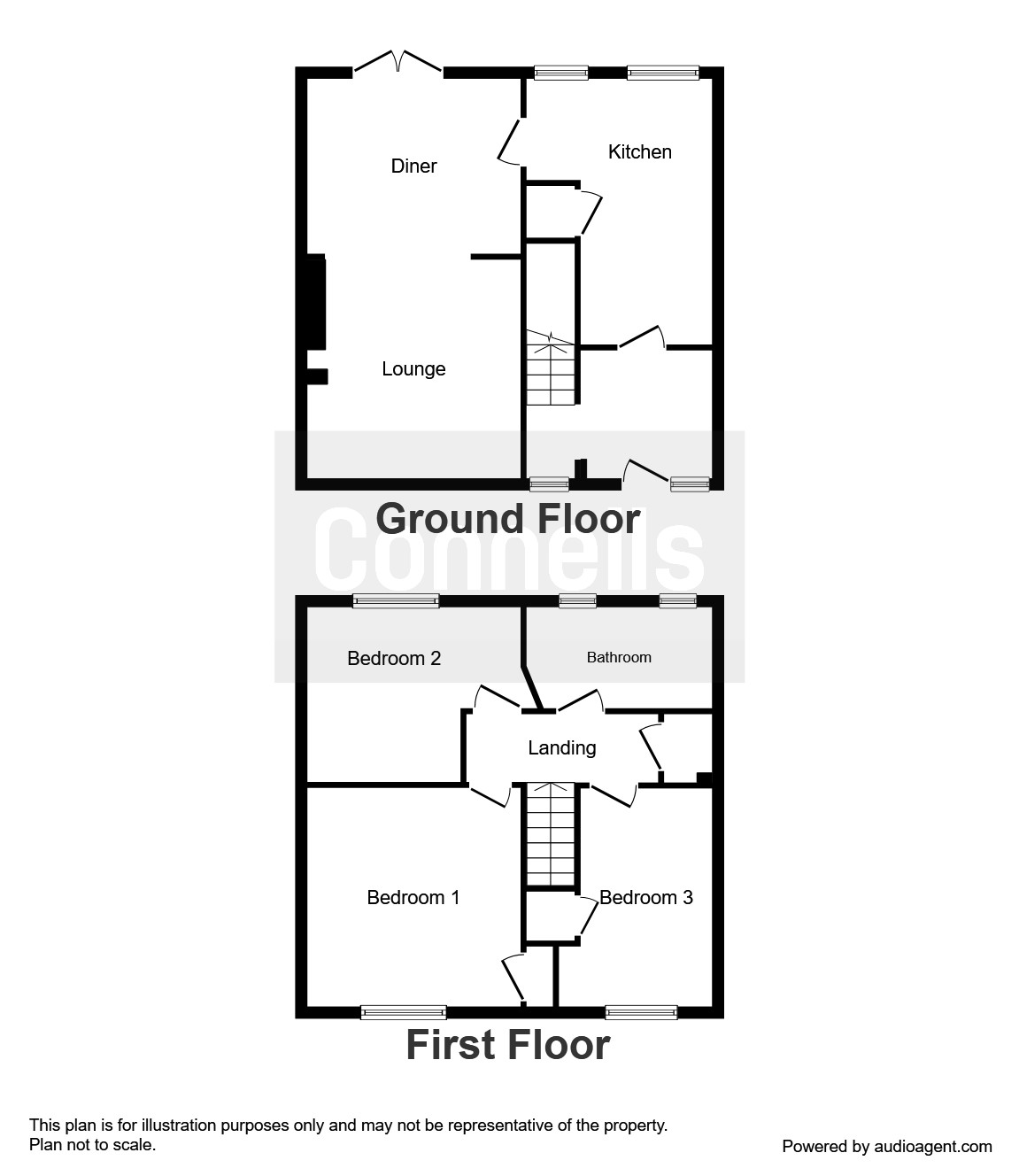3 Bedrooms Terraced house for sale in Cuckmere Crescent, Gossops Green, Crawley RH11 | £ 270,000
Overview
| Price: | £ 270,000 |
|---|---|
| Contract type: | For Sale |
| Type: | Terraced house |
| County: | West Sussex |
| Town: | Crawley |
| Postcode: | RH11 |
| Address: | Cuckmere Crescent, Gossops Green, Crawley RH11 |
| Bathrooms: | 1 |
| Bedrooms: | 3 |
Property Description
Summary
chain free! Three bed family home boasting a light and airy open plan lounge/dining area, good sized kitchen, well proportioned bedrooms and private rear garden. Within easy reach of Ifield train station, local amenities, schools and bus routes to town centre.
Description
*** guide price £270,000 - £280,000 - open day Sat 9th Feb 12:30 - 14:00 ***
** chain free **
Connells are delighted to bring to the market this well presented three mid terrace family home offering ample living space to suit all the families needs. Situated in the popular residential area of Gossops Green the property is close by to an array of local amenities, highly regarded primary and secondary schools, bus routes to Crawley town centre and mainline train station, and within easy reach of excellent commuting links to the M23/M25. In brief the ground floor comprises of an entrance hall leading in to the spacious kitchen, light and airy lounge/diner with access to a private good sized rear garden. On the first floor you will find three well proportioned bedrooms and a family bathroom. Externally the property boasts a fully enclosed private garden to the rear, front garden and on street parking. Internal viewing is highly recommended to appreciate all that this property has to offer. Call Connells today on to book in for the open day.
Property Description
Connells are delighted to bring to the market this well presented three mid terrace family home offering ample living space to suit all the families needs. Situated in the popular residential area of Gossops Green the property is close by to an array of local amenities, highly regarded primary and secondary schools, bus routes to Crawley town centre and mainline train station, and within easy reach of excellent commuting links to the M23/M25. In brief the ground floor comprises of an entrance hall leading in to the spacious kitchen, light and airy lounge/diner with access to a private good sized rear garden. On the first floor you will find three well proportioned bedrooms and a family bathroom. Externally the property boasts a fully enclosed private garden to the rear, front garden and on street parking.
Ground Floor
Entrance Hall
Double glazed door and window to front aspect, laminate flooring and stairs rising to first floor.
Kitchen 25' 8" x 9' 1" ( 7.82m x 2.77m )
Fully fitted kitchen with wall base units and draws set beneath the work surfaces. One bowl sink drainer, space for fridge/ freezer, space for washing machine, space for dishwasher, integrated gas hob integrated electric oven, wine rack, tiled flooring, partly tiled walls, two double glazed window to rear aspect, double glazed door leading to rear garden and wall mounted radiator.
Lounge / Diner 22' 1" x 9' 8" ( 6.73m x 2.95m )
Wood effect laminate flooring, double glazed window to front aspect, double glazed patio doors leading to private rear garden, two wall mounted radiator, T.V point, telephone point and space for dining table.
First Floor
Master Bedroom 10' 9" x 10' 10" ( 3.28m x 3.30m )
Double glazed window to front aspect, wall mounted radiator, built in wardrobe and carpet.
Bedroom Two 10' 10" x 10' 2" ( 3.30m x 3.10m )
Double glazed window to rear aspect, wall mounted radiator.
Bedroom Three 11' 8" x 5' 9" ( 3.56m x 1.75m )
Double glazed window to front aspect, built in cupboard, wall mounted radiator and laminate flooring.
Bathroom
Panel enclosed bath with shower attachment over. Low level W.C, wash hand basin, tiled flooring, partly tiled walls, two double glazed windows to rear aspect and heated towel rail.
Outside
Front
Laid to shingle with pathway to front door.
Rear Garden
Laid to patio with decked area, tree, shrub surround and fenced boundaries.
Parking
On street parking.
1. Money laundering regulations - Intending purchasers will be asked to produce identification documentation at a later stage and we would ask for your co-operation in order that there will be no delay in agreeing the sale.
2: These particulars do not constitute part or all of an offer or contract.
3: The measurements indicated are supplied for guidance only and as such must be considered incorrect.
4: Potential buyers are advised to recheck the measurements before committing to any expense.
5: Connells has not tested any apparatus, equipment, fixtures, fittings or services and it is the buyers interests to check the working condition of any appliances.
6: Connells has not sought to verify the legal title of the property and the buyers must obtain verification from their solicitor.
Property Location
Similar Properties
Terraced house For Sale Crawley Terraced house For Sale RH11 Crawley new homes for sale RH11 new homes for sale Flats for sale Crawley Flats To Rent Crawley Flats for sale RH11 Flats to Rent RH11 Crawley estate agents RH11 estate agents



.png)











