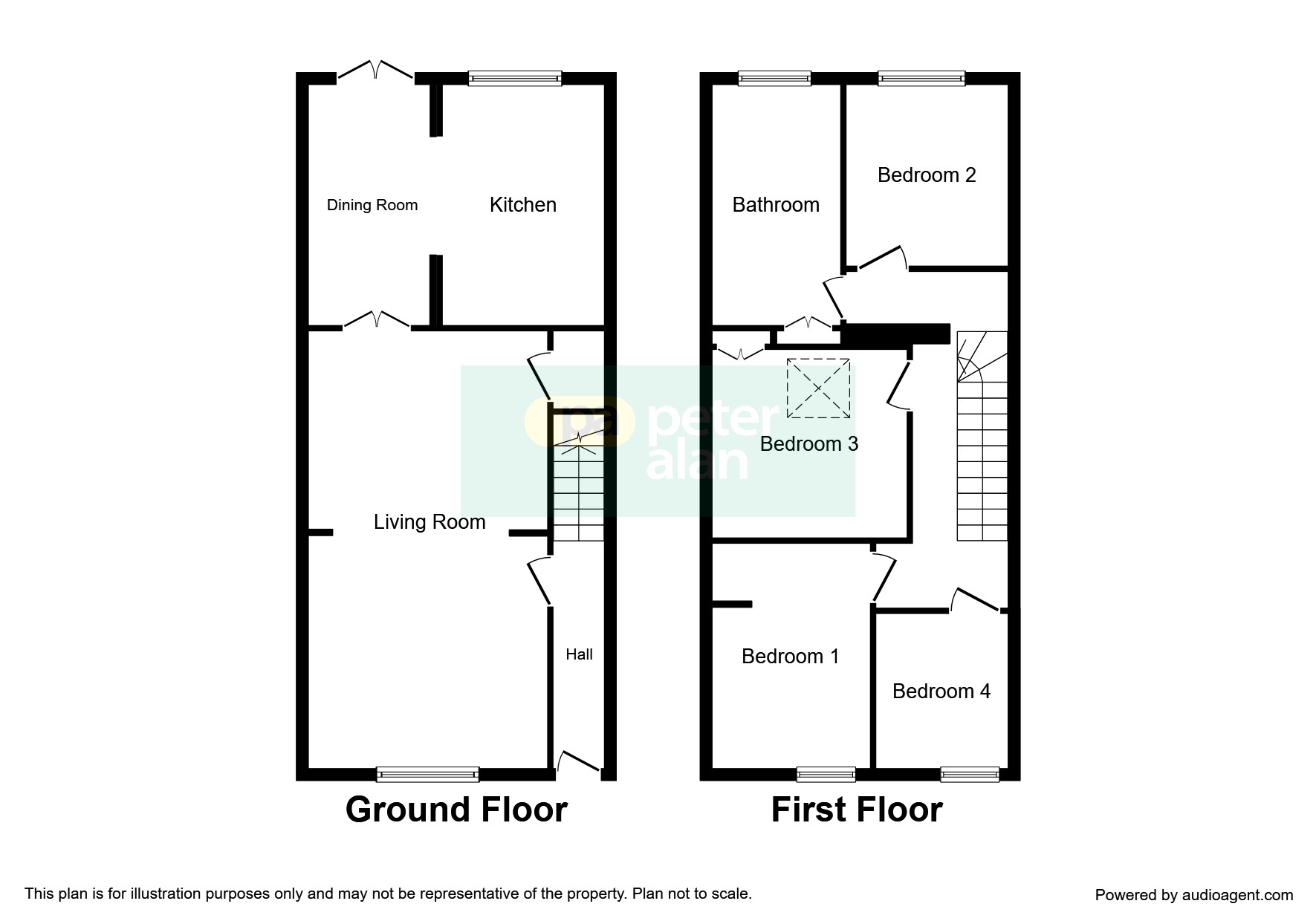4 Bedrooms Terraced house for sale in Culfor Road, Loughor, Swansea SA4 | £ 140,000
Overview
| Price: | £ 140,000 |
|---|---|
| Contract type: | For Sale |
| Type: | Terraced house |
| County: | Swansea |
| Town: | Swansea |
| Postcode: | SA4 |
| Address: | Culfor Road, Loughor, Swansea SA4 |
| Bathrooms: | 1 |
| Bedrooms: | 4 |
Property Description
Summary
We are very pleased to offer this deceptively spacious 4 bedroom extended mid-terrace property in the popular location of Loughor. Conveniently located with good access to local amenities including 2 top primary schools................
Description
We are very pleased to offer this deceptively spacious 4 bedroom extended mid-terrace property in the popular location of Loughor. Conveniently located with good access to local amenities including 2 top primary schools and access to Llanelli, Swansea and the stunning Gower peninsula. The accommodation comprises entrance hallway with staircase to the first floor, open plan living room which used to be two separate rooms and has been opened, dining area with double patio doors opening to the rear garden, plus open plan to the fitted kitchen. To the upstairs are 4 good size bedrooms with stunning views from bedroom 2 across the estuary, bathroom with teardrop bath suite and separate double shower. Outside the rear garden has patio area perfect for some alfresco dining and entertaining plus extensive lawn area ideal for a kick about and a storage shed at the end of the garden for all your garden essentials. To the front is a driveway with dropped kerb. The property further benefits from gas central heating and double glazing throughout. Too book a viewing on this well-presented home please call the sales team today to avoid disappointment.
Entrance Hall
Double glazed front door, fitted carpet, radiator.
Living Room 22' 8" plus alcove x 12' 4" max ( 6.91m plus alcove x 3.76m max )
Double glazed window to the front, two radiators, gas fireplace, fitted carpet, storage cupboard under the staircase.
Dining Area 12' 6" plus door recess x 6' 10" ( 3.81m plus door recess x 2.08m )
Double glazed patio doors opening to the rear garden, radiator, tiled flooring, spot lights to the ceiling, open plan to the kitchen.
Kitchen 11' 7" x 8' 8" ( 3.53m x 2.64m )
Fitted with a matching range of wall and base units with worktop space over and tiled splash backs, 1 1/2 sink unit and drainer, fitted with gas hob and cooker hood over, double gas oven below, space for washing machine, tumble dryer and a dishwasher, tiled flooring, spot lights to the ceiling, double glazed window to the rear.
Landing
Fitted carpet, radiator, loft access (loft has been boarded and the gas combi boiler is fitted here
Bedroom 1 11' 3" x 8' 3" ( 3.43m x 2.51m )
Double glazed window to the front, radiator, fitted carpet, walk-in wardrobe
Bedroom 2 9' 8" x 8' 9" ( 2.95m x 2.67m )
Double glazed window to the rear, radiator, laminate floor, spot lights to ceiling.
Bedroom 3 10' 1" x 10' 4" ( 3.07m x 3.15m )
Velux window with electric remote controlled blinds, radiator, fitted carpet, spot lights, storage cupboard.
Bedroom 4 8' 4" plus window recess x 6' 10" ( 2.54m plus window recess x 2.08m )
Double glazed window to the front, radiator, fitted carpet.
Bathroom
Fitted with tier drop bath suite, separate double shower enclosure with mains shower fitted over, wash hand basin, w/c, towel radiator, laminate flooring, spot lights fitted, double glazed window to the rear, storage cupboard.
Property Location
Similar Properties
Terraced house For Sale Swansea Terraced house For Sale SA4 Swansea new homes for sale SA4 new homes for sale Flats for sale Swansea Flats To Rent Swansea Flats for sale SA4 Flats to Rent SA4 Swansea estate agents SA4 estate agents



.png)











