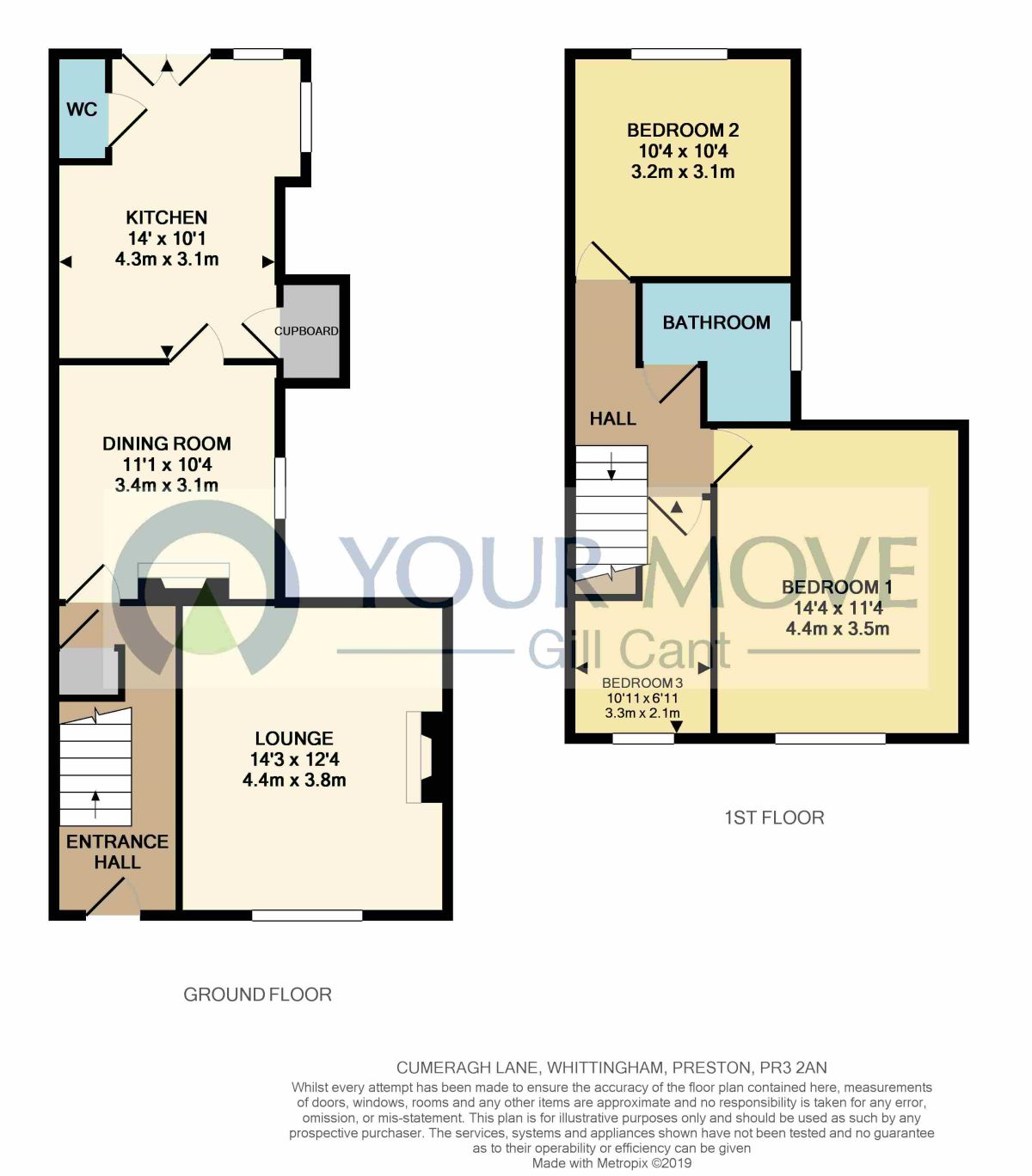3 Bedrooms Terraced house for sale in Cumeragh Lane, Whittingham, Preston PR3 | £ 199,950
Overview
| Price: | £ 199,950 |
|---|---|
| Contract type: | For Sale |
| Type: | Terraced house |
| County: | Lancashire |
| Town: | Preston |
| Postcode: | PR3 |
| Address: | Cumeragh Lane, Whittingham, Preston PR3 |
| Bathrooms: | 1 |
| Bedrooms: | 3 |
Property Description
A beautifully presented three bedroom mid terrace cottage which oozes charm and character. Situated in a semi rural location with open views to the front, it provides essential viewing for the discerning buyer. Tastefully decorated throughout it offers prospective buyers an opportunity to acquire a property they can simply move straight in to. Installed with GCH system and double glazing the accommodation briefly comprises: Entrance hall, good sized lounge with beautiful feature fireplace, separate dining room with log burner and access to the attractive, extended cottage style kitchen with French doors to the rear garden, off the kitchen is a ground floor WC. To the first floor the landing affords access to two double bedrooms and a single bedroom plus stylish bathroom with white suite and complementary tiled walls. Finishing touches include lovely wooden floors to the hallway, lounge and dining room plus an attractive tiled floor to the kitchen with electric under-floor heating, there are a host of integral appliances which include a Rangemaster stove and extractor hood, dishwasher, washing machine, fridge and freezer. Externally there is a pretty rear garden whist the paved frontage provides off street parking. Offered for sale with no chain involved early viewing is highly recommended. Epc Rating - D
Directions
From out Fulwood office proceed northbound along the A6 Garstang Road, proceed straight ahead at the motorway roundabout then bear right onto Broughton by-pass, proceed to the second roundabout and tun right on to Whittingham Lane. Continue along Whittingham Lane passing through Whittingham village then bear right on to Cumeragh Lane. The property is located on the left hand side.
Entrance Hall
Lovely wooden floor, neutral decor, white spindled staircase to first floor, radiator, under-stairs storage cupboard.
Lounge (3.75m x 4.35m)
A good sized reception room with large double glazed window to front aspect with views over open farmland, beautiful feature fireplace housing Living Flame fitted gas fire, radiator, dark wooden floor and tasteful decor.
Dining Room (3.14m x 3.37m)
Lovely wooden floor to match the hallway, feature fireplace with wood burning stove, radiator, double glazed window to side aspect, access to kitchen.
Kitchen (3.08m x 4.27m)
A welcoming light and airy cottage style kitchen with cream wall and base units with complementary work surfaces, sink unit and mixer tap, five ring Rangemaster stove with Rangemaster extractor hood over, integral fridge, freezer, washing machine and dishwasher. Complementary tiled walls, lovely tiled floor with electric under-floor heating, two Velux windows, double glazed windows to rear and side aspects, Double glazed French doors affording access to rear garden. Access to utility cupboard which has a work surface, is vented out for a tumble dryer and houses the GCH boiler.
Ground Floor WC
White suite comprises corner pedestal wash hand basin with tiled splash-back, low flush WC. Tiled floor and double glazed window.
First Floor Landing
Loft access.
Bedroom 1 (3.46m x 4.36m)
Double bedroom with triple glazed window to front aspect with distant views, radiator.
Bedroom 2 (3.14m x 3.15m)
Double bedroom with radiator, double glazed window to rear aspect.
Bedroom 3 (3.34m (max) x 2.11m)
Single bedroom with radiator and double glazed window to front aspect affording distant views. Loft access with drop down ladder to boarded loft space with lights.
Bathroom
Stylish bathroom with modern white suite comprising panelled bath with overhead shower and folding shower screen, pedestal wash hand basin and WC. Complementary tiled walls, wood effect floor, chrome coloured heated towel rail and double glazed window to side aspect.
Off Street Parking
Paved frontage provides off street parking.
Rear Garden
Pretty split level garden with paved pathways, lawn and flower beds stocked with an abundance of plants and shrubs, decked patio area, large storage shed with power and lights. Outside tap. The subject property has right of way over the neighbouring property in order to take the bins out and the property on the other side has access over both the subject property and the neighbouring property.
Important note to purchasers:
We endeavour to make our sales particulars accurate and reliable, however, they do not constitute or form part of an offer or any contract and none is to be relied upon as statements of representation or fact. Any services, systems and appliances listed in this specification have not been tested by us and no guarantee as to their operating ability or efficiency is given. All measurements have been taken as a guide to prospective buyers only, and are not precise. Please be advised that some of the particulars may be awaiting vendor approval. If you require clarification or further information on any points, please contact us, especially if you are traveling some distance to view. Fixtures and fittings other than those mentioned are to be agreed with the seller.
/3
Property Location
Similar Properties
Terraced house For Sale Preston Terraced house For Sale PR3 Preston new homes for sale PR3 new homes for sale Flats for sale Preston Flats To Rent Preston Flats for sale PR3 Flats to Rent PR3 Preston estate agents PR3 estate agents



.png)











