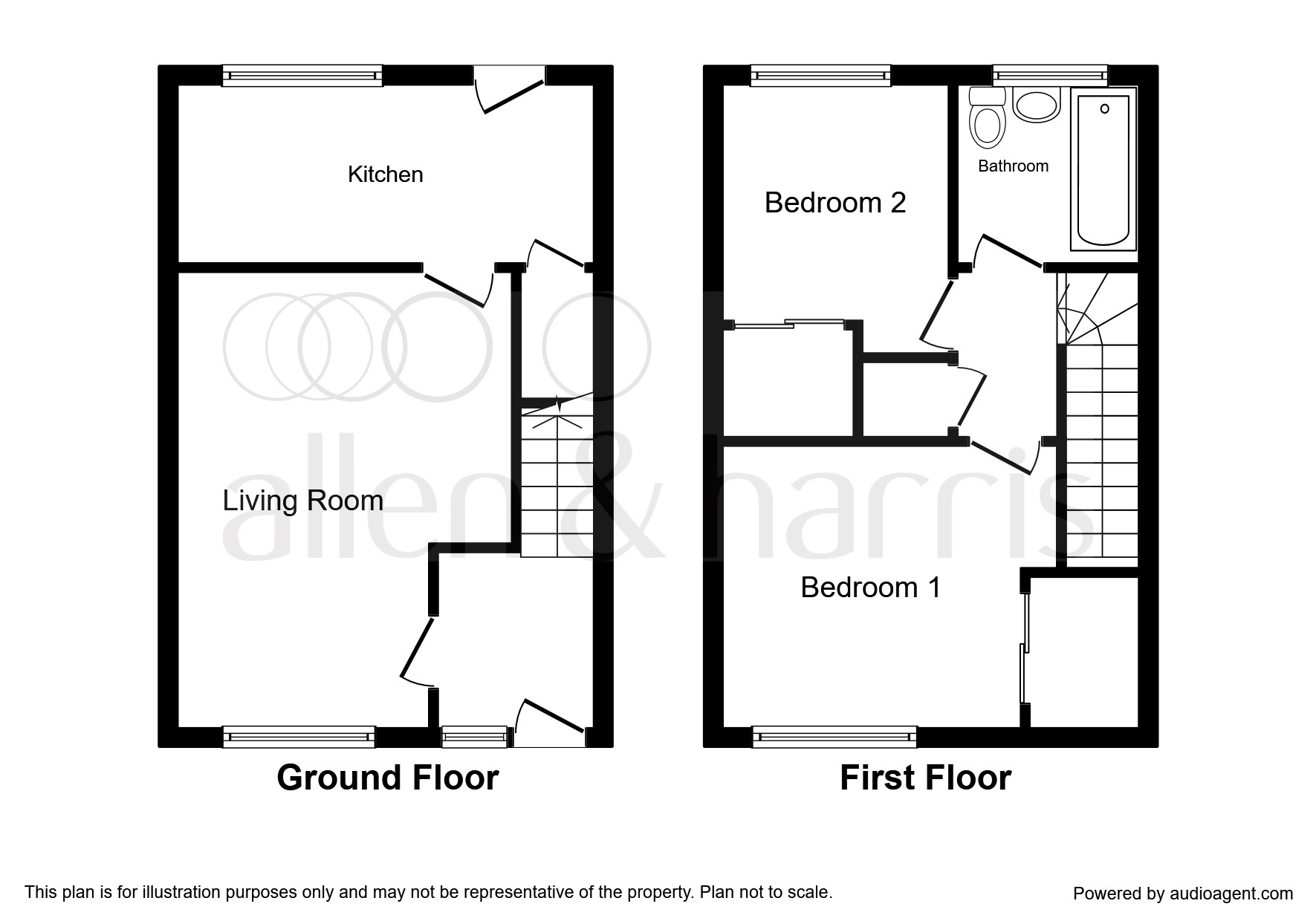2 Bedrooms Terraced house for sale in Cunningham Drive, Giffnock, Glasgow G46 | £ 149,000
Overview
| Price: | £ 149,000 |
|---|---|
| Contract type: | For Sale |
| Type: | Terraced house |
| County: | Glasgow |
| Town: | Glasgow |
| Postcode: | G46 |
| Address: | Cunningham Drive, Giffnock, Glasgow G46 |
| Bathrooms: | 1 |
| Bedrooms: | 2 |
Property Description
Summary
An attractively presented mid terraced villa occupying a peaceful child friendly position in one of the quieter pedestrian sections of Cunningham Drive and enjoying level gardens and private parking.
Description
This well-proportioned mid terraced villa is presented to the market in attractive internal order and enjoys a superb position within the ever popular residential pocket of Cunningham Drive whilst being in the sought-after catchment area for a number of highly regarded local schools.
The incredibly well-ordered accommodation comprises; bright entrance hallway, dining sized lounge featuring sizeable picture window and hardwood flooring, modern fitted kitchen hosting a comprehensive range of base and wall mounted storage cabinets with large storage cupboard off, two double sized bedrooms (both with inbuilt wardrobes) and a white three-piece family bathroom with 'Shanks' bath ware and 'Mira Sport' overhead electric shower. Further features include a system of gas central heating, double glazing, private parking and level gardens which are enclosed to the rear to deliver an ideal child and pet friendly proposition.
Cunningham Drive lies close to a number of services and amenities on nearby Fenwick Road, which include shops, which cater for day-to-day requirements, banks, post offices and restaurants. A number of leisure facilities including golf, bowling, tennis clubs and parks are also available close by, as are regular bus and rail services running to outlying areas making this an ideal base for commuting. Main arterial roads link in turn to motorway networks such as the M77, M8, M74 and southern orbital all of which provide fast road access to Glasgow City centre.
Dining Lounge 15' 4" max x 11' 5" max ( 4.67m max x 3.48m max )
Kitchen 14' 8" max x 5' 9" max ( 4.47m max x 1.75m max )
Bedroom 1 11' 5" max x 9' 8" ( 3.48m max x 2.95m )
Bedroom 2 9' 2" max x 8' 2" ( 2.79m max x 2.49m )
Bathroom 6' 5" x 5' 6" ( 1.96m x 1.68m )
1. Money laundering regulations: Intending purchasers will be asked to produce identification documentation at a later stage and we would ask for your co-operation in order that there will be no delay in agreeing the sale.
2. General: While we endeavour to make our sales particulars fair, accurate and reliable, they are only a general guide to the property and, accordingly, if there is any point which is of particular importance to you, please contact the office and we will be pleased to check the position for you, especially if you are contemplating travelling some distance to view the property.
3. Measurements: These approximate room sizes are only intended as general guidance. You must verify the dimensions carefully before ordering carpets or any built-in furniture.
4. Services: Please note we have not tested the services or any of the equipment or appliances in this property, accordingly we strongly advise prospective buyers to commission their own survey or service reports before finalising their offer to purchase.
5. These particulars are issued in good faith but do not constitute representations of fact or form part of any offer or contract. The matters referred to in these particulars should be independently verified by prospective buyers or tenants. Neither sequence (UK) limited nor any of its employees or agents has any authority to make or give any representation or warranty whatever in relation to this property.
Property Location
Similar Properties
Terraced house For Sale Glasgow Terraced house For Sale G46 Glasgow new homes for sale G46 new homes for sale Flats for sale Glasgow Flats To Rent Glasgow Flats for sale G46 Flats to Rent G46 Glasgow estate agents G46 estate agents



.png)











