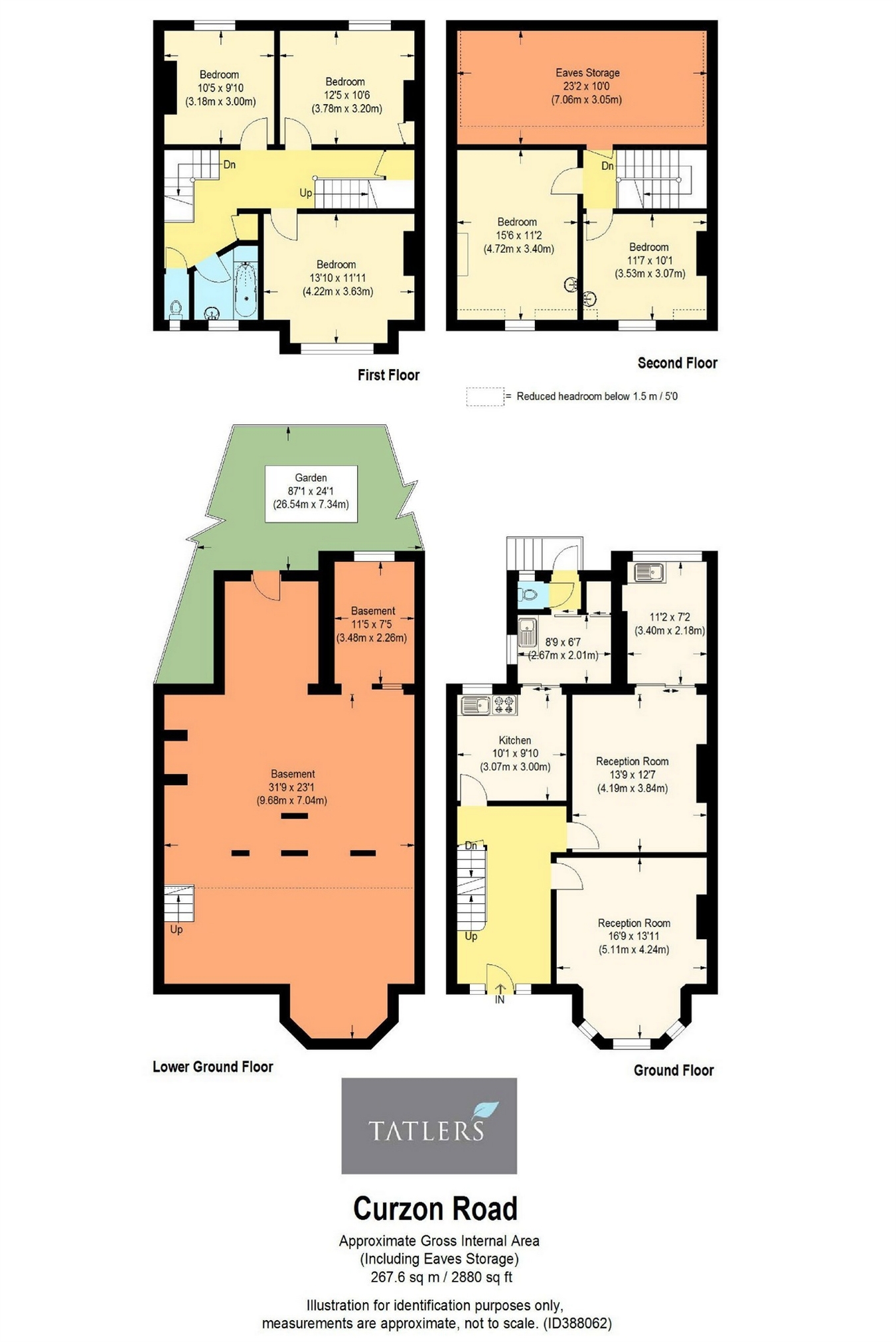5 Bedrooms Terraced house for sale in Curzon Road, Muswell Hill, London N10 | £ 1,495,000
Overview
| Price: | £ 1,495,000 |
|---|---|
| Contract type: | For Sale |
| Type: | Terraced house |
| County: | London |
| Town: | London |
| Postcode: | N10 |
| Address: | Curzon Road, Muswell Hill, London N10 |
| Bathrooms: | 0 |
| Bedrooms: | 5 |
Property Description
Priced for updating is a substantial five bedroom mid terraced Edwardian residence which is set over three floors and in addition there is also a large basement area. The property offers masses of development including converting the loft to create an additional bedroom and two bathrooms and additional potential for a single storey ground floor rear extension. Located in a quiet residential road within a short walk from Muswell Hill Broadway and its large selection of boutique shops, restaurants and excellent bus services to Highgate tube station (Northern Line), also within close proximity of outstanding local schools including Fortismere and Alexandra Park secondary schools.
Entrance Hallway
Original tessellated tiled flooring, dado rail, picture rail, coving, door down to basement.
Front Reception Room
16’9 x 13’11 (5.11m x 4.24m). Coving, picture rail, ceiling cornice.
Rear Reception Room
13’9 x 12’7 (4.19m x 3.84m). Tiled fireplace (currently boarded over), picture rail, coving, door to:
Laundry Room
11’2 x 7’2 (3.40m x 2.18m). Stainless steel sink and drainer unit, overlooking rear garden.
Kitchen
10’1 x 9’10 (3.07m x 3.00m). Base unit incorporating stainless steel sink and drainer unit, gas point, door to:
Utility Room
8’9 x 6’7 (2.67m x 2.01m). Base unit incorporating stainless steel sink and drainer unit, larder, door to:
Inner Lobby
Door to wc and door to cast iron platform with steps down to garden
Guest Cloakroom
High Flush wc.
First Floor Landing
Under stairs cupboard, built in storage cupboard.
Bedroom 1
13’10 x 11’11 (4.22m x 3.63m). Original period fireplace (currently boarded over), picture rail, coving.
Bedroom 2
10’5 x 9’10 (3.18m x 3.00m). Original period fireplace (currently boarded over), fitted shelves, wash hand basin, far reaching green leafy views to rear.
Bedroom 3
12’5 x 10’6 (3.78m x 3.20m). Original period fireplace (currently boarded over), built in original cupboard, coving, picture rail, far reaching green leafy views to rear.
Separate wc
High flush wc.
Bathroom
Panel bath, partly tiled walls, wall mounted electric shower.
Second Floor Landing
Access to large under eaves loft storage area.
Bedroom 4
11’7 x 10’1 (3.53m x 3.07m). Original period fireplace (currently boarded over), wash and basin.
Bedroom 5
15’6 x 11’2 (4.72, x 3.40m). Original period fireplace (currently boarded over), pedestal wash and basin.
Basement
Door with access to garden.
Garden
Concrete patio with path to rear, bordered by barked section and lawn area, various mature fruit trees including two apple, pear and quince. There is also rear access from Cranbourne Road via a right of way.
Property Location
Similar Properties
Terraced house For Sale London Terraced house For Sale N10 London new homes for sale N10 new homes for sale Flats for sale London Flats To Rent London Flats for sale N10 Flats to Rent N10 London estate agents N10 estate agents



.jpeg)











