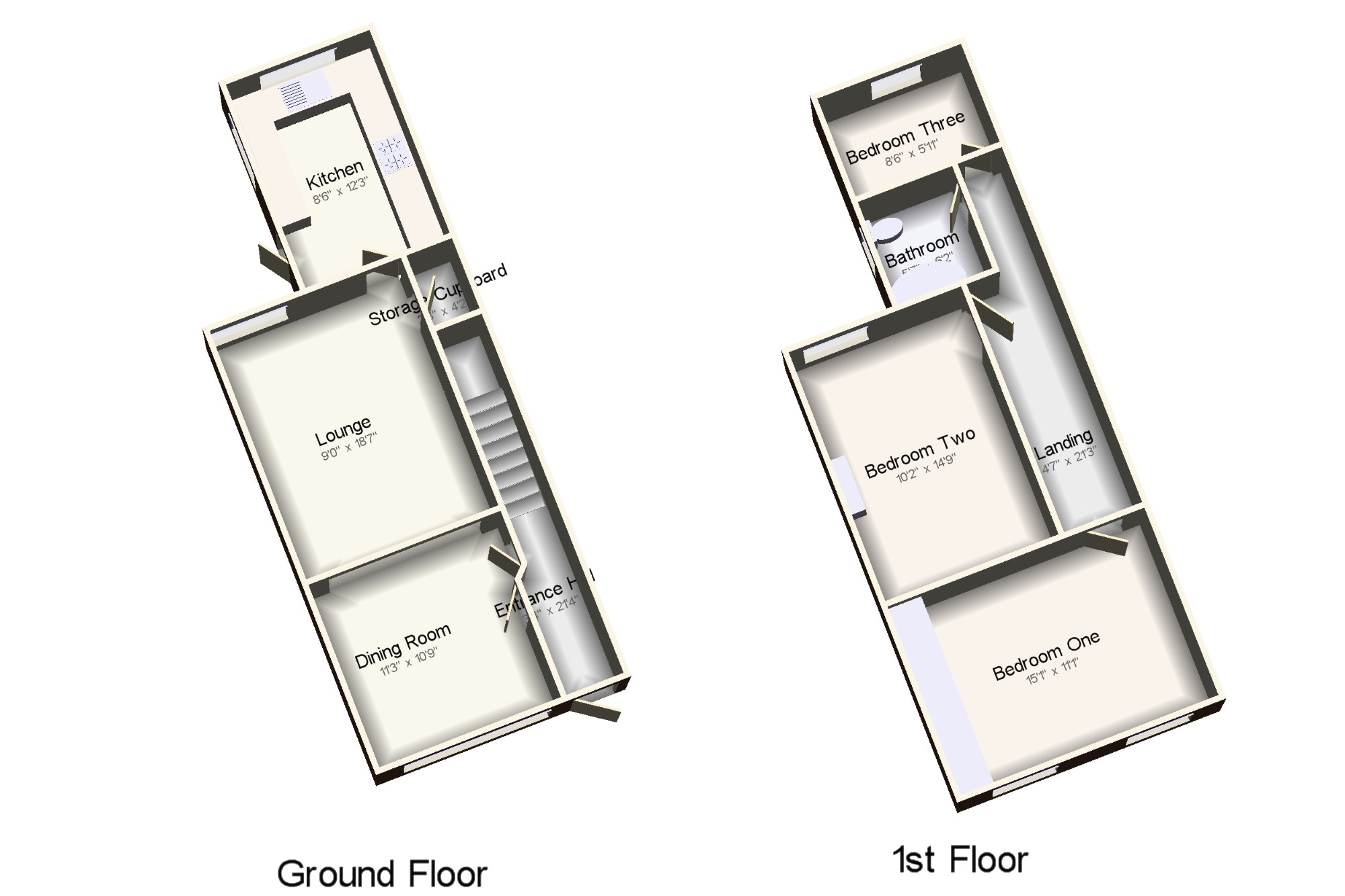3 Bedrooms Terraced house for sale in Cuthbert Avenue, Levenshulme, Manchester, Greater Manchester M19 | £ 160,000
Overview
| Price: | £ 160,000 |
|---|---|
| Contract type: | For Sale |
| Type: | Terraced house |
| County: | Greater Manchester |
| Town: | Manchester |
| Postcode: | M19 |
| Address: | Cuthbert Avenue, Levenshulme, Manchester, Greater Manchester M19 |
| Bathrooms: | 1 |
| Bedrooms: | 3 |
Property Description
A lovely three bedroom family home situated within a great location close to all local amenities and Levenshulme station. The property in brief offers an entrance hallway, large open plan lounge, diner, storage, fully fitted kitchen to the ground floor and three good size bedrooms and a family bathroom to the first floor. The property also comes fully double glazed and offers gas central heating. Viewings on this property are highly recommended.
Three bedrooms
Two reception rooms
Fully double glazed
Great location
Entrance Hall3'4" x 21'4" (1.02m x 6.5m). Radiator, carpeted flooring, original coving, ceiling light.
Dining Room11'3" x 10'9" (3.43m x 3.28m). Double glazed uPVC window facing the front overlooking the garden. Radiator, carpeted flooring, downlights and ceiling light.
Lounge8'11" x 18'7" (2.72m x 5.66m). Double glazed uPVC window facing the rear overlooking the garden. Radiator, carpeted flooring, ceiling light.
Storage Cupboard2'8" x 4'2" (0.81m x 1.27m). Ceiling light.
Kitchen8'6" x 12'3" (2.6m x 3.73m). Double glazed uPVC window facing the front and side overlooking the garden. Radiator, tiled flooring, part tiled walls and tiled splashbacks, downlights. Granite effect work surface, wall and base units, stainless steel sink with drainer, integrated oven, integrated hob, stainless steel extractor, space for dishwasher, space for.
Bedroom One15'1" x 11'1" (4.6m x 3.38m). Double bedroom; double glazed uPVC window facing the front overlooking the garden. Radiator, carpeted flooring, fitted wardrobes, ceiling light.
Bedroom Two10'2" x 14'9" (3.1m x 4.5m). Double bedroom; double glazed uPVC window facing the rear overlooking the garden. Radiator, carpeted flooring, ceiling light.
Bedroom Three8'6" x 5'11" (2.6m x 1.8m). Single bedroom; double glazed uPVC window with frosted glass facing the rear overlooking the garden. Radiator, laminate flooring, ceiling light.
Bathroom5'7" x 6'2" (1.7m x 1.88m). Double glazed uPVC window with frosted glass facing the side. Heated towel rail, tiled flooring, tiled walls and tiled splashbacks, ceiling light. Low level WC, corner bath, semi-pedestal sink, extractor fan.
Landing4'7" x 21'3" (1.4m x 6.48m). Carpeted flooring, ceiling light.
Property Location
Similar Properties
Terraced house For Sale Manchester Terraced house For Sale M19 Manchester new homes for sale M19 new homes for sale Flats for sale Manchester Flats To Rent Manchester Flats for sale M19 Flats to Rent M19 Manchester estate agents M19 estate agents



.png)











