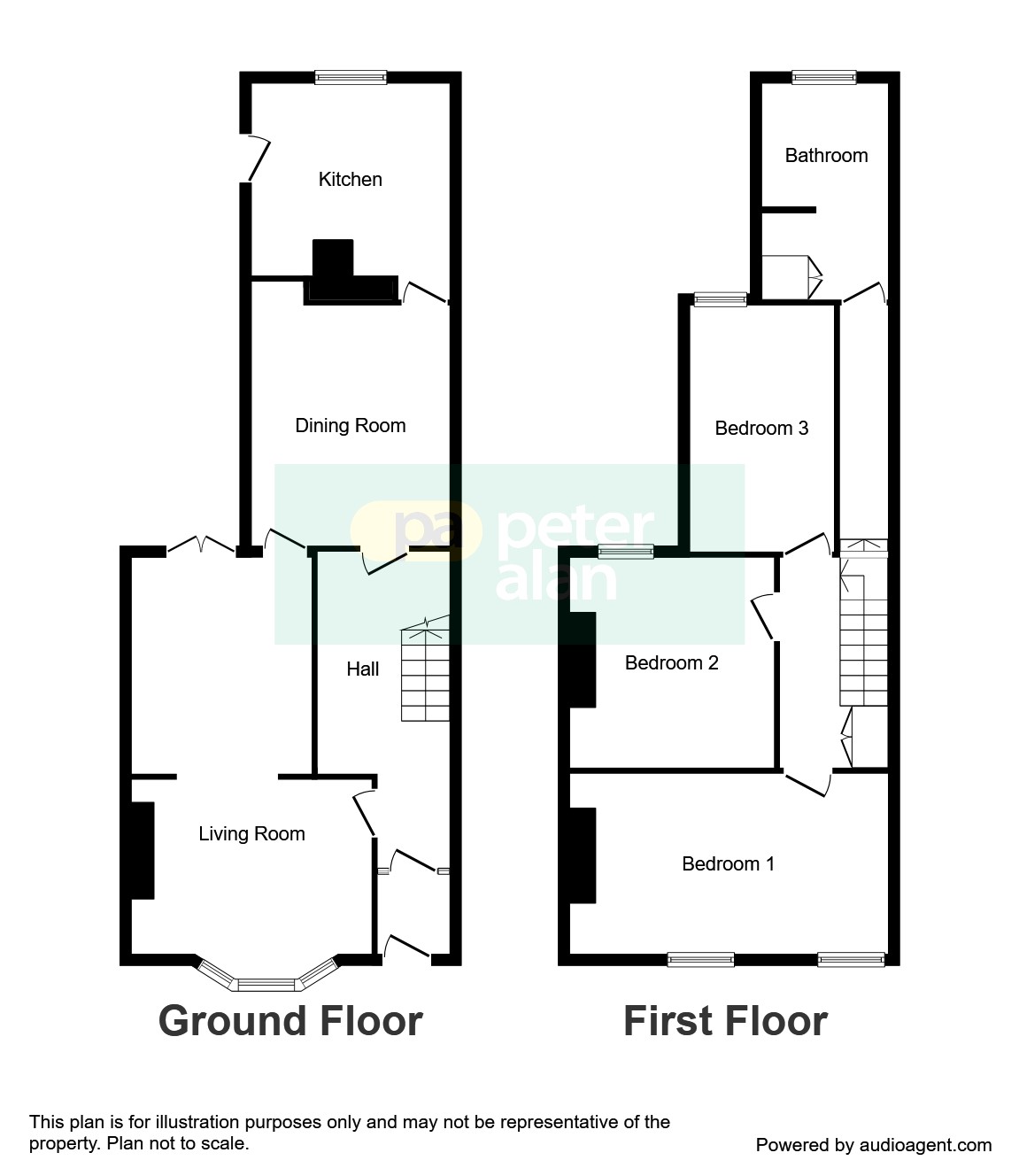3 Bedrooms Terraced house for sale in Cwrt Sart, Briton Ferry, Neath SA11 | £ 75,000
Overview
| Price: | £ 75,000 |
|---|---|
| Contract type: | For Sale |
| Type: | Terraced house |
| County: | Neath Port Talbot |
| Town: | Neath |
| Postcode: | SA11 |
| Address: | Cwrt Sart, Briton Ferry, Neath SA11 |
| Bathrooms: | 1 |
| Bedrooms: | 3 |
Property Description
Summary
New to the market is this three double bedroom property offered for sale with no ongoing chain. The property benefits from upstairs four piece family bathroom and single garage to the rear. Viewing is highly recommended. Please call Peter Alan Neath on description
Peter Alan Neath are pleased to present this three double bedroom property offered for sale with no ongoing chain. The property benefits from single garage to the rear and would make a great investment opportunity. Briefly comprising of entrance porch, entrance hallway, three reception rooms and kitchen. From the first floor landing lie three double bedrooms and four piece family bathroom. The rear of the property benefits from an enclosed garden, single garage and rear lane access. Viewing is highly recommended to appreciate the space on offer. Call Peter Alan Neath on to arrange your appointment or book online 24/7.
Ground Floor
Entrance Porch
Double glazed door with glass insert to front, tiled flooring
Entrance Hallway
Wooden door to entrance porch with glass insert,
Reception Room One 11' 10" plus recess x 9' 10" plus bay recess ( 3.61m plus recess x 3.00m plus bay recess )
Double glazed window to front, fire surround
Reception Room Two 11' 5" plus door recess x 9' 11" ( 3.48m plus door recess x 3.02m )
Double glazed french doors to rear garden
Reception Room Three 13' 2" plus recess x 10' 10" ( 4.01m plus recess x 3.30m )
Double glazed window to side, wall mounted gas fire with back boiler
Kitchen 11' 2" plus door recess x 10' 10" max ( 3.40m plus door recess x 3.30m max )
Double glazed window to rear, double glazed door with glass insert to rear, fitted wall and base units, space for washing machine, fridge freezer and cooker, stainless steel sink with mixer tap
First Floor
Landing
Fitted carpet, access to loft, storage cupboard
Master Bedroom 16' 2" plus recess x 9' 11" ( 4.93m plus recess x 3.02m )
Two double glazed windows to front, laminate flooring
Bedroom Two 11' 6" x 10' plus recess ( 3.51m x 3.05m plus recess )
Double glazed window to rear, fitted carpet
Bedroom Three 14' 7" max x 7' 11" ( 4.45m max x 2.41m )
Double glazed window to rear, laminate flooring
Family Bathroom
Double glazed window to rear with obscured glass insert, vinyl flooring, wc, wash hand basin, shower enclosure with screen, bath, cupboard housing water tank
Outside
Enclosed front garden laid with paving and shrubs. The rear garden is enclosed with a single garage accessed via rear lane
Property Location
Similar Properties
Terraced house For Sale Neath Terraced house For Sale SA11 Neath new homes for sale SA11 new homes for sale Flats for sale Neath Flats To Rent Neath Flats for sale SA11 Flats to Rent SA11 Neath estate agents SA11 estate agents



.png)







