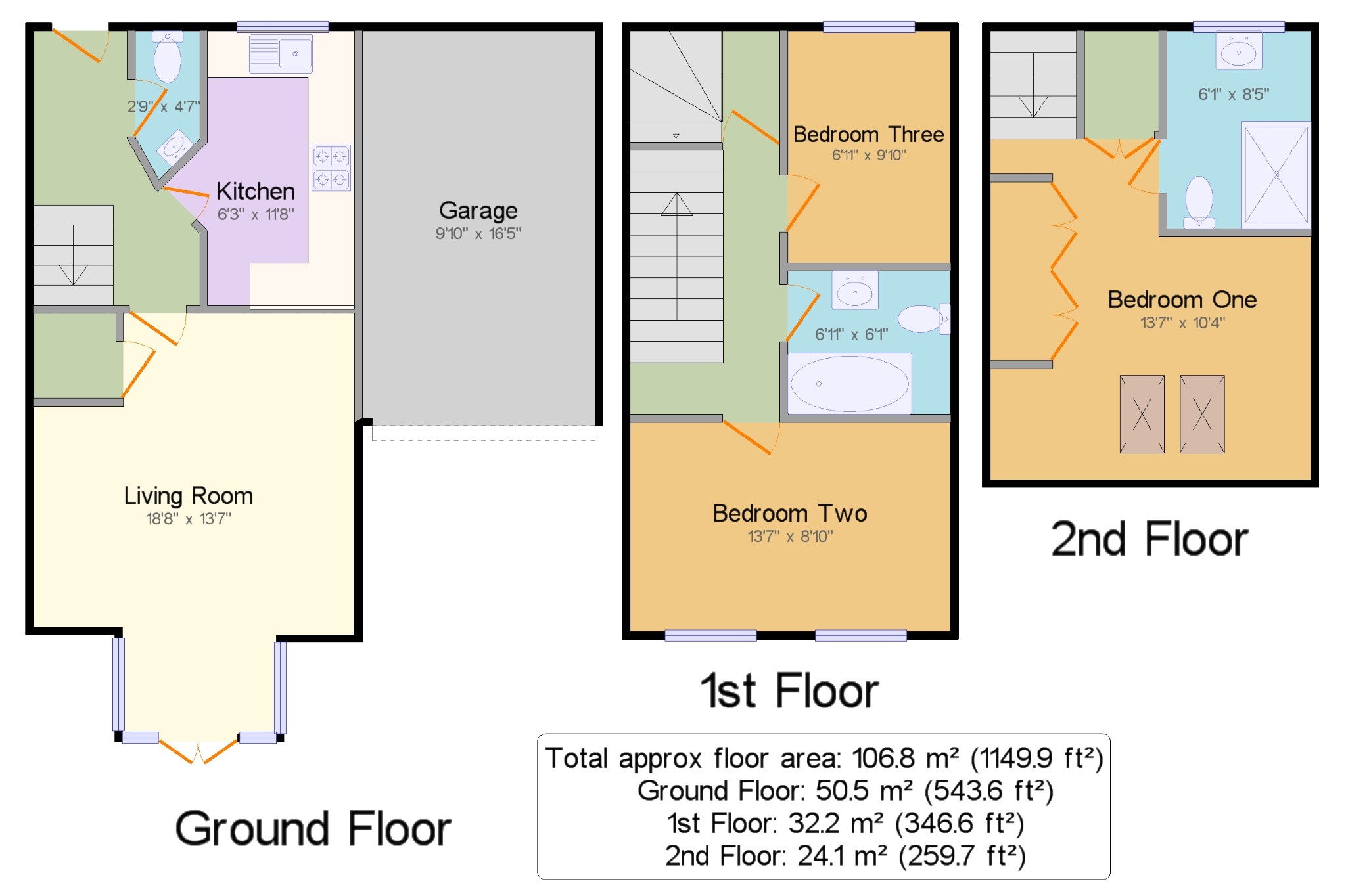3 Bedrooms Terraced house for sale in Dairy Way, Kibworth Harcourt, Leicester, Leicestershire LE8 | £ 225,000
Overview
| Price: | £ 225,000 |
|---|---|
| Contract type: | For Sale |
| Type: | Terraced house |
| County: | Leicestershire |
| Town: | Leicester |
| Postcode: | LE8 |
| Address: | Dairy Way, Kibworth Harcourt, Leicester, Leicestershire LE8 |
| Bathrooms: | 2 |
| Bedrooms: | 3 |
Property Description
**no onward chain** garage & off road parking to rear** Tucked away in a cul-de-sac location is this immaculately presented three bedroom town house with ample storage. The ground floor provides the kitchen & downstairs cloakroom to the front with the lounge/diner to the rear benefitting from large windows & French doors onto the garden. The first floor offers two bedrooms complemented by a three piece family bathroom. The master suite is located on the top floor providing built in wardrobes & en-suite facilities complete with double shower enclosure. Externally you will find a fully enclosed rear garden giving access to the garage & off road parking.
Kitchen6'3" x 11'8" (1.9m x 3.56m). Double glazed uPVC window facing the front. Radiator, vinyl flooring, painted plaster ceiling, downlights. Roll top work surface, wall and base units, stainless steel sink, integrated, gas oven, integrated, electric hob, over hob extractor, space for washing machine, fridge/freezer.
Lounge/Diner18'8" x 13'7" (5.7m x 4.14m). UPVC patio double glazed door, opening onto the garden. Double glazed uPVC window facing the rear overlooking the garden. Radiator, carpeted flooring, under stair storage, painted plaster ceiling, ceiling light.
WC2'9" x 4'7" (0.84m x 1.4m). Radiator, vinyl flooring. Low level WC, wall-mounted sink, extractor fan.
Bedroom One13'7" x 10'4" (4.14m x 3.15m). Double bedroom; double aspect double glazed wood skylight windows. Radiator, carpeted flooring, a built-in wardrobe, painted plaster ceiling, ceiling light.
Bedroom Two13'7" x 8'10" (4.14m x 2.7m). Double bedroom; double aspect double glazed uPVC windows. Radiator, carpeted flooring, painted plaster ceiling, ceiling light.
Bedroom Three6'11" x 9'10" (2.1m x 3m). Double glazed uPVC window. Radiator, carpeted flooring, painted plaster ceiling, ceiling light.
Bathroom6'11" x 6'1" (2.1m x 1.85m). Heated towel rail, vinyl flooring, tiled splashbacks, painted plaster ceiling, downlights. Low level WC, panelled bath with mixer tap, pedestal sink with mixer tap, extractor fan.
En-suite6'1" x 8'5" (1.85m x 2.57m). Double glazed uPVC window. Heated towel rail, vinyl flooring, painted plaster ceiling, downlights. Low level WC, double enclosure shower, pedestal sink, extractor fan and shaving point.
Garage9'10" x 16'5" (3m x 5m).
Misc One3'6" x 3'7" (1.07m x 1.1m).
Entrance Hall7'1" x 11'8" (2.16m x 3.56m).
Misc Two6'4" x 4'9" (1.93m x 1.45m).
Landing6'4" x 11'3" (1.93m x 3.43m).
Misc Three3'2" x 4'3" (0.97m x 1.3m).
Misc Four2'4" x 7'7" (0.71m x 2.31m).
Property Location
Similar Properties
Terraced house For Sale Leicester Terraced house For Sale LE8 Leicester new homes for sale LE8 new homes for sale Flats for sale Leicester Flats To Rent Leicester Flats for sale LE8 Flats to Rent LE8 Leicester estate agents LE8 estate agents



.png)











