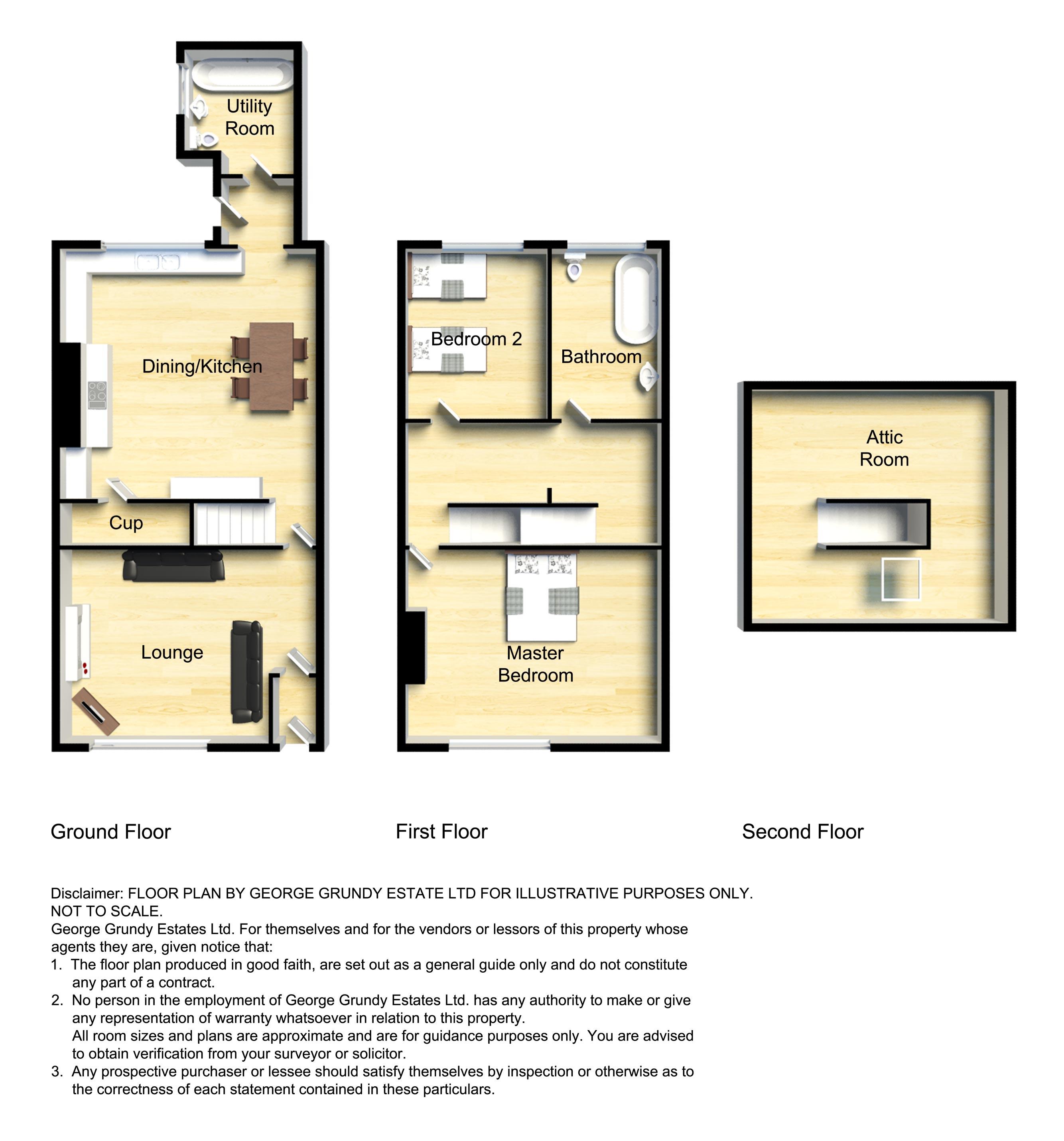2 Bedrooms Terraced house for sale in Daisy Street, Bury BL8 | £ 125,000
Overview
| Price: | £ 125,000 |
|---|---|
| Contract type: | For Sale |
| Type: | Terraced house |
| County: | Greater Manchester |
| Town: | Bury |
| Postcode: | BL8 |
| Address: | Daisy Street, Bury BL8 |
| Bathrooms: | 0 |
| Bedrooms: | 2 |
Property Description
*wow* dream first home, 2 beds plus attic room, garden, modern kitchen & bathroom central heating & double glazing. Much larger than would first seem this has to be one of the most interesting terraced properties available to buy locally! Warmed by gas central heating and double glazed where stated, the property’s deceptive accommodation comprises: Entrance vestibule, large lounge, and modern fitted dining kitchen with integrated appliances, utility room with W/C. First floor has two decent bedrooms and a family bathroom, a fixed loft stair unlocks a highly versatile loft room. To the rear of the property is an enclosed yard, whilst to the front, the row all have their own gardens, making it a lovely place to sit out. The location gives good access to shops schools and only a short distance away from “The Rock” with its varied shops and amenities. No chain is offered for those seeking an early completion.
Entrance vestibule
Entrance door.
Lounge
4.22m (13' 10") x 3.45m (11' 4")
PVC double glazed window to front, radiator, laminate floor, radiator.
Dining kitchen
4.17m (13' 8") x 3.89m (12' 9")
Window to rear, modern range of wall and base units, integrated oven and 4 ring gas hob, overhead extractor, single drainer 1 1/2 bowl sink unit with mixer tap, tiled splash backs, radiator, stairs to First Floor.
Utility room/W/C
2.13m (7' 0") x 1.83m (6' 0")
Window to side, W/C and hand wash basin, plumbed for washer, space for dryer, tiled floor and splash backs, exit door.
First floor
master bedroom
4.32m (14' 2") x 3.38m (11' 1")
PVC double glazed window to front, radiator.
Bedroom 2
2.92m (9' 7") x 2.62m (8' 7")
PVC double glazed window to rear, radiator.
Bathroom
2.77m (9' 1") x 1.37m (4' 6")
PVC double glazed window to rear, 3 piece suite comprising of panelled bath with shower over, pedestal hand wash basin, W/C, tiled floor and splash backs, radiator.
Landing
attic room
4.09m (13' 5") x 4.11m (13' 6")
Double glazed roof window.
Externally
to front
Lawned garden, established borders, fencing.
To rear
Yard.
Property Location
Similar Properties
Terraced house For Sale Bury Terraced house For Sale BL8 Bury new homes for sale BL8 new homes for sale Flats for sale Bury Flats To Rent Bury Flats for sale BL8 Flats to Rent BL8 Bury estate agents BL8 estate agents



.png)











