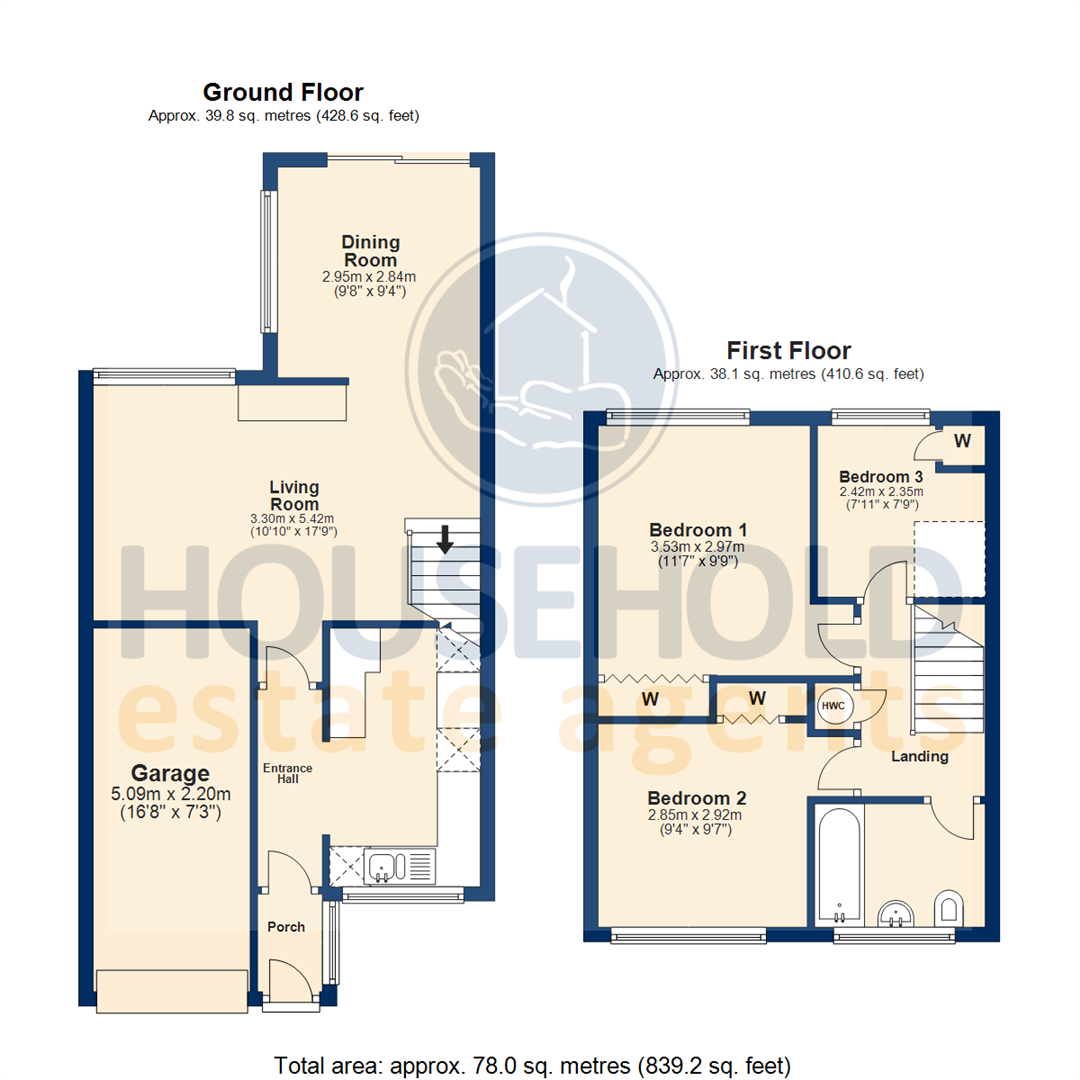3 Bedrooms Terraced house for sale in Dale Close, Dunstable, Bedfordshire LU5 | £ 260,000
Overview
| Price: | £ 260,000 |
|---|---|
| Contract type: | For Sale |
| Type: | Terraced house |
| County: | Bedfordshire |
| Town: | Dunstable |
| Postcode: | LU5 |
| Address: | Dale Close, Dunstable, Bedfordshire LU5 |
| Bathrooms: | 1 |
| Bedrooms: | 3 |
Property Description
Offered for sale with no upper chain and approx 840SQ.Ft of living accommodation, located in a desirable cul-de-sac in east dunstable! Ideal commuter links and schools!
Household Estate Agents are delighted to bring this, extended, three good size bedroomed terraced property to the market. In close proximity to J11 of the M1 Motorway, L&D Hospital and Luton Airport with easy access to Central London via the L&D Busway and Luton mainline train station. The property benefits from an integral single garage which would be ideal to convert, blockpaved parking, separate receptions and uPVC double glazing throughout.
The accommodation comprises entrance porch, entrance hall, separate kitchen, living room, dining room, first floor landing, three bedrooms and family bathroom. The front and rear gardens are well maintained and are low maintenance.
In our opinion, this would be a perfect home for most buyers and in particular, first time buyers and buy to let investors. There are fantastic schools close by such as St Christophers Academy, The Vale Academy and Queensbury Academy.
Front
The front garden is well maintained and low maintenance with a slate pebble area and blockpaved driveway leading to the garage and front door.
Porch
Front door. Fitted carpet. UPVC double glazed window to side aspect. Door to:
Entrance Hall
Fitted carpet. Radiator. Doors to:
Kitchen (3.62m x 2.11m (11'11" x 6'11"))
Fitted range of base and eye level units with integrated sink and draining board. Space for cooker. Space for washing machine. Space for fridge/freezer. Tiled flooring. UPVC double glazed window to front aspect.
Living Room (3.30m x 5.42m (10'10" x 17'9"))
Fitted carpet. Two radiators. Electric fireplace. UPVC double glazed window to rear aspect. Stairs rising to first floor landing. TV point. Telephone point. Open archway to:
Dining Room (2.95m x 2.84m (9'8" x 9'4"))
Fitted carpet. UPVC double glazed window to side aspect. UPVC double glazed sliding patio doors to rear garden.
Landing
Fitted carpet. Door to airing cupboard. Doors to:
Bedroom 1 (3.53m x 2.97m (11'7" x 9'9"))
Fitted carpet. UPVC double glazed window to rear aspect. Built-in double wardrobe with sliding doors. Radiator.
Bedroom 2 (2.85m x 2.92m (9'4" x 9'7"))
Fitted carpet. UPVC double glazed window to front aspect. Radiator. Built-in double wardrobe with sliding doors.
Bedroom 3 (2.42m x 2.35m (7'11" x 7'9"))
Laminate wood effect flooring. Fitted single bed and wardrobe built around the stairbox. Radiator. UPVC double glazed window to rear aspect.
Bathroom (1.73m x 2.39m (5'8" x 7'10"))
Fitted three-piece suite including bath with mixer tap shower hose, wc and wash hand pedestal. Vinyl flooring. Radiator. UPVC double glazed window to front aspect.
Rear Garden
The rear garden is well enclosed and non-overlooked, it is low maintenance with paving and mature shrub borders. There is a gate leading to access for the rear of the property.
Garage
Contact your local household branch to arrange your viewing today!
Property Location
Similar Properties
Terraced house For Sale Dunstable Terraced house For Sale LU5 Dunstable new homes for sale LU5 new homes for sale Flats for sale Dunstable Flats To Rent Dunstable Flats for sale LU5 Flats to Rent LU5 Dunstable estate agents LU5 estate agents



.png)











